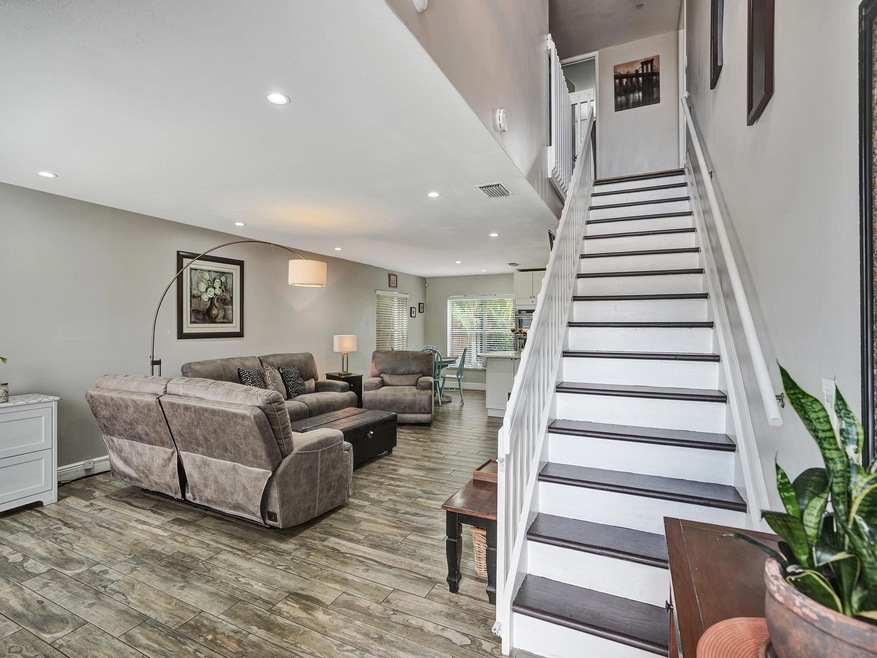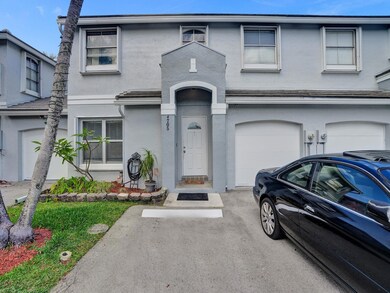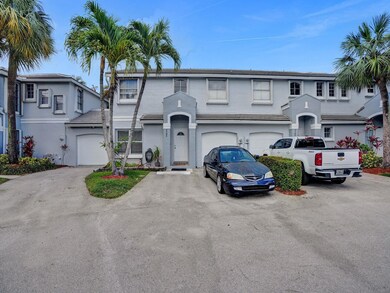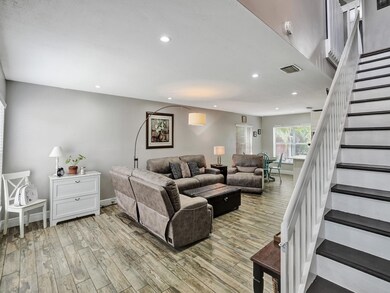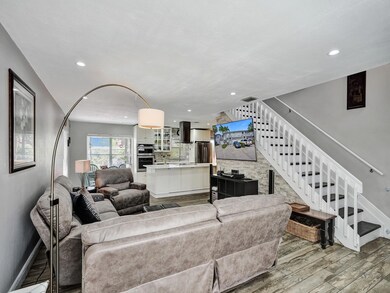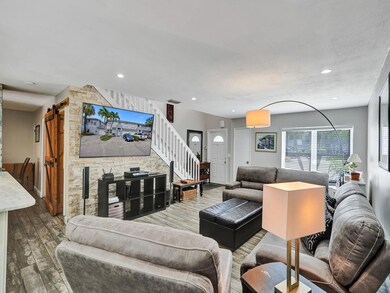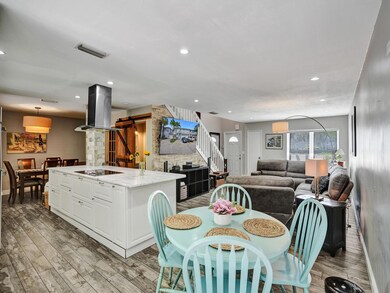
4705 Grapevine Way Davie, FL 33331
Hawke's Bluff NeighborhoodHighlights
- Fruit Trees
- Recreation Room
- Great Room
- Hawkes Bluff Elementary School Rated A-
- Garden View
- 3-minute walk to Calusa Corners Park
About This Home
As of June 2024Stunningly renovated home with attention to detail. Neutral palette appeals to all. High-end wood-like tile flooring throughout. Located in South Florida's best school district, with all A-rated schools. Ideal for Dade and Broward commuters. Spacious second-floor bedrooms. Backyard oasis includes a covered terrace and half basketball court. Smart home features include NEST A/C control and Ring security cameras. Kitchen boasts top-grade stainless steel appliances and quartzite countertops. Garage partially converted for extra space. Perfect blend of luxury and functionality!
Last Agent to Sell the Property
The Keyes Company License #691013 Listed on: 05/07/2024

Townhouse Details
Home Type
- Townhome
Est. Annual Taxes
- $5,841
Year Built
- Built in 1991
Lot Details
- South Facing Home
- Fenced
- Fruit Trees
HOA Fees
- $275 Monthly HOA Fees
Parking
- 1 Car Garage
- Garage Door Opener
- Guest Parking
Interior Spaces
- 1,691 Sq Ft Home
- 2-Story Property
- Great Room
- Formal Dining Room
- Den
- Recreation Room
- Screened Porch
- Tile Flooring
- Garden Views
- Home Security System
- Washer and Dryer
Kitchen
- Eat-In Kitchen
- Built-In Self-Cleaning Oven
- Dishwasher
- Kitchen Island
Bedrooms and Bathrooms
- 3 Bedrooms
- Dual Sinks
Schools
- Hawkes Bluff Elementary School
- Silver Lks Middle School
- West Broward High School
Utilities
- Central Air
- Heating Available
- Electric Water Heater
- Cable TV Available
Listing and Financial Details
- Assessor Parcel Number 504033150400
Community Details
Overview
- Association fees include ground maintenance, parking, pool(s), trash
- Les Chateaux Subdivision
Amenities
- Picnic Area
Recreation
- Community Pool
Pet Policy
- Pets Allowed
Security
- Hurricane or Storm Shutters
- Fire and Smoke Detector
Ownership History
Purchase Details
Home Financials for this Owner
Home Financials are based on the most recent Mortgage that was taken out on this home.Purchase Details
Home Financials for this Owner
Home Financials are based on the most recent Mortgage that was taken out on this home.Purchase Details
Home Financials for this Owner
Home Financials are based on the most recent Mortgage that was taken out on this home.Purchase Details
Home Financials for this Owner
Home Financials are based on the most recent Mortgage that was taken out on this home.Similar Homes in the area
Home Values in the Area
Average Home Value in this Area
Purchase History
| Date | Type | Sale Price | Title Company |
|---|---|---|---|
| Warranty Deed | $510,000 | Qualified Title Services | |
| Warranty Deed | $335,000 | Nexstar Title And Escrow Llc | |
| Warranty Deed | $216,000 | Attorney | |
| Warranty Deed | $103,000 | -- |
Mortgage History
| Date | Status | Loan Amount | Loan Type |
|---|---|---|---|
| Previous Owner | $328,932 | FHA | |
| Previous Owner | $204,395 | FHA | |
| Previous Owner | $148,000 | Unknown | |
| Previous Owner | $83,500 | Unknown | |
| Previous Owner | $95,000 | No Value Available |
Property History
| Date | Event | Price | Change | Sq Ft Price |
|---|---|---|---|---|
| 06/24/2024 06/24/24 | Sold | $510,000 | +4.1% | $302 / Sq Ft |
| 05/28/2024 05/28/24 | Pending | -- | -- | -- |
| 05/07/2024 05/07/24 | For Sale | $490,000 | +46.3% | $290 / Sq Ft |
| 07/22/2019 07/22/19 | Sold | $335,000 | -4.3% | $198 / Sq Ft |
| 05/18/2019 05/18/19 | For Sale | $350,000 | +59.1% | $207 / Sq Ft |
| 12/07/2014 12/07/14 | Sold | $220,000 | 0.0% | $135 / Sq Ft |
| 11/18/2014 11/18/14 | Pending | -- | -- | -- |
| 10/31/2014 10/31/14 | For Sale | $220,000 | -- | $135 / Sq Ft |
Tax History Compared to Growth
Tax History
| Year | Tax Paid | Tax Assessment Tax Assessment Total Assessment is a certain percentage of the fair market value that is determined by local assessors to be the total taxable value of land and additions on the property. | Land | Improvement |
|---|---|---|---|---|
| 2025 | $5,117 | $218,160 | -- | -- |
| 2024 | $5,841 | $378,080 | $18,540 | $359,540 |
| 2023 | $5,841 | $284,600 | $0 | $0 |
| 2022 | $5,481 | $276,320 | $0 | $0 |
| 2021 | $5,427 | $268,280 | $30,540 | $237,740 |
| 2020 | $5,515 | $271,690 | $30,540 | $241,150 |
| 2019 | $3,187 | $194,300 | $0 | $0 |
| 2018 | $3,080 | $190,680 | $0 | $0 |
| 2017 | $2,998 | $186,760 | $0 | $0 |
| 2016 | $2,956 | $182,920 | $0 | $0 |
| 2015 | $2,991 | $181,650 | $0 | $0 |
| 2014 | $2,441 | $152,160 | $0 | $0 |
| 2013 | -- | $155,320 | $30,540 | $124,780 |
Agents Affiliated with this Home
-
Jenise Hinds
J
Seller's Agent in 2024
Jenise Hinds
The Keyes Company
1 in this area
38 Total Sales
-
Alexander Alonso
A
Buyer's Agent in 2024
Alexander Alonso
Florida Realty of Miami
(305) 598-5488
1 in this area
13 Total Sales
-
Mayra Martinez

Seller's Agent in 2019
Mayra Martinez
My Home Realty
(954) 507-4248
26 Total Sales
-
D
Seller's Agent in 2014
David Cevallos
Brickell Brokers
-
Ana Orge

Buyer's Agent in 2014
Ana Orge
Keller Williams Realty SW
(954) 448-6743
1 in this area
28 Total Sales
Map
Source: BeachesMLS (Greater Fort Lauderdale)
MLS Number: F10437969
APN: 50-40-33-15-0400
- 4730 Grapevine Way
- 4734 Grapevine Way
- 4801 Grapevine Way
- 4870 Winkfield Way
- 15580 Winkfield Cir
- 15541 S Roundtable Rd
- 5000 SW 159th Ave
- 15141 SW 49th St
- 5210 Hawkes Bluff Ave
- 5221 Hawkes Bluff Ave
- 15037 SW 50th Ct
- 15048 SW 51st St
- 14972 SW 50th Ct
- 15901 SW 54th Place
- 5450 Hawkes Bluff Ave
- 5020 Hawkhurst Ave
- 4600 SW 164th Terrace
- 14843 SW 41st St
- 14886 SW 40th St
- 16101 Emerald Estates Dr Unit 449
