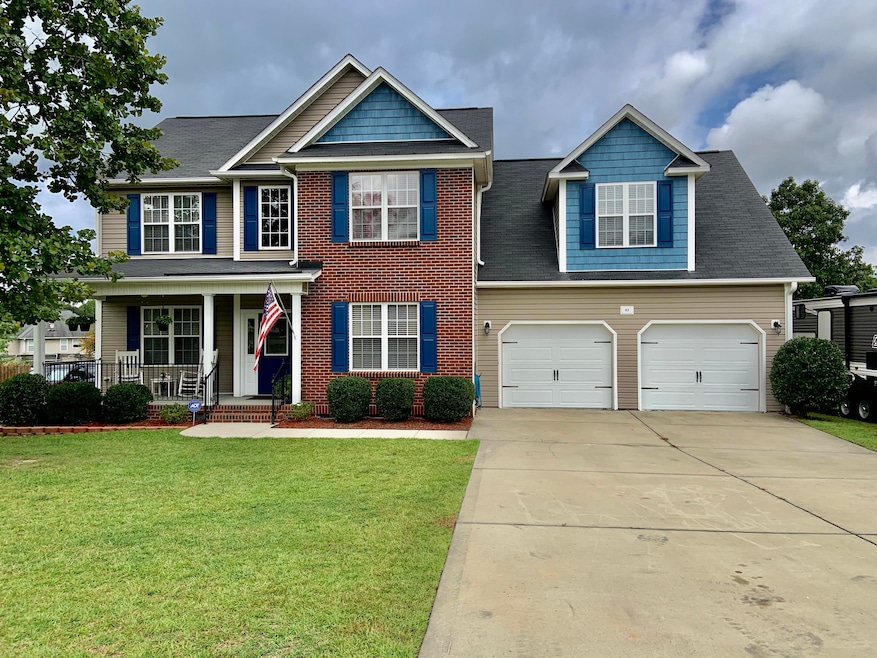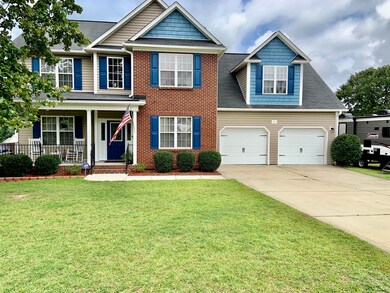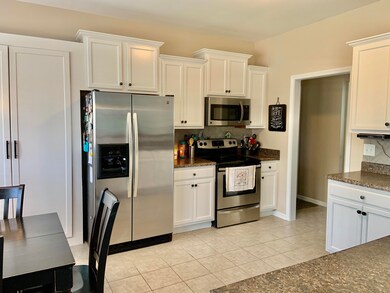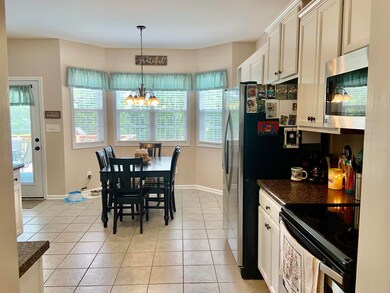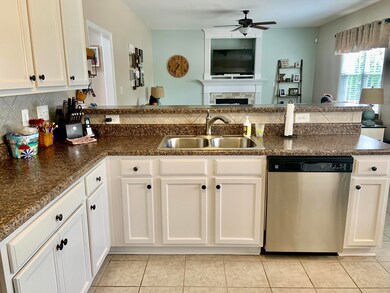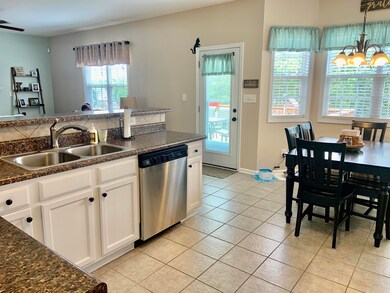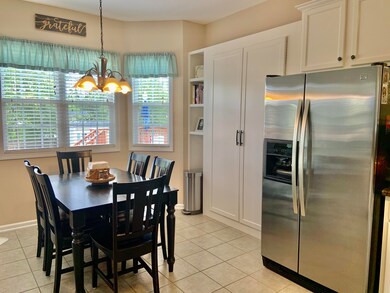
85 Old Field Loop Sanford, NC 27332
Highlights
- Wood Flooring
- Formal Dining Room
- Tray Ceiling
- No HOA
- Porch
- Forced Air Heating and Cooling System
About This Home
As of October 2020Beautiful 2-story home located in the Persimmon Hill Subdivision. This home features coffered and trey ceilings thru-out, neutral paint colors, and tons of living space. Kitchen with stainless steel appliances and breakfast nook. Family room has gas log fireplace and built in t.v. box. Formal dining room with coffered ceiling and hardwood floor. Upstairs features Master and secondary bedrooms. Large Master with garden tub and walk in tile shower and double sink vanity. Bonus room upstairs with wet bar, office, and storage area. Oversized 2 car garage with built in shelving. Covered front porch great for summer evenings. Large fenced in backyard with deck, playset, storage building and above ground swimming pool. Located minutes from town and easy commute to Ft. Bragg and surrounding bases.
Last Agent to Sell the Property
Carolina Property Sales License #149131 Listed on: 10/01/2020
Co-Listed By
Megan Trapp
Carolina Property Sales License #308542
Last Buyer's Agent
Non Member Transaction
Non Member Transaction
Home Details
Home Type
- Single Family
Est. Annual Taxes
- $1,520
Year Built
- Built in 2010
Lot Details
- 0.5 Acre Lot
- Lot Dimensions are 100x210x102x230
- Property is zoned RA-20
Home Design
- Composition Roof
- Aluminum Siding
- Vinyl Siding
- Stick Built Home
Interior Spaces
- 2,479 Sq Ft Home
- 2-Story Property
- Tray Ceiling
- Ceiling Fan
- Formal Dining Room
- Crawl Space
- Fire and Smoke Detector
- Washer and Dryer Hookup
Kitchen
- Built-In Microwave
- Dishwasher
Flooring
- Wood
- Carpet
- Tile
Bedrooms and Bathrooms
- 3 Bedrooms
Parking
- 2 Car Attached Garage
- Driveway
Outdoor Features
- Porch
Utilities
- Forced Air Heating and Cooling System
- Heat Pump System
- Electric Water Heater
- On Site Septic
- Septic Tank
Community Details
- No Home Owners Association
- Persimmon Hill Subdivision
Listing and Financial Details
- Tax Lot 38
Ownership History
Purchase Details
Home Financials for this Owner
Home Financials are based on the most recent Mortgage that was taken out on this home.Purchase Details
Home Financials for this Owner
Home Financials are based on the most recent Mortgage that was taken out on this home.Similar Homes in Sanford, NC
Home Values in the Area
Average Home Value in this Area
Purchase History
| Date | Type | Sale Price | Title Company |
|---|---|---|---|
| Warranty Deed | $247,000 | None Available | |
| Warranty Deed | $195,000 | None Available |
Mortgage History
| Date | Status | Loan Amount | Loan Type |
|---|---|---|---|
| Open | $247,644 | VA | |
| Closed | $246,000 | New Conventional | |
| Previous Owner | $162,675 | Construction | |
| Previous Owner | $199,369 | VA |
Property History
| Date | Event | Price | Change | Sq Ft Price |
|---|---|---|---|---|
| 10/01/2020 10/01/20 | Sold | $246,900 | +26.6% | $100 / Sq Ft |
| 03/15/2012 03/15/12 | Sold | $195,000 | 0.0% | $79 / Sq Ft |
| 01/24/2012 01/24/12 | Pending | -- | -- | -- |
| 09/07/2010 09/07/10 | For Sale | $195,000 | -- | $79 / Sq Ft |
Tax History Compared to Growth
Tax History
| Year | Tax Paid | Tax Assessment Tax Assessment Total Assessment is a certain percentage of the fair market value that is determined by local assessors to be the total taxable value of land and additions on the property. | Land | Improvement |
|---|---|---|---|---|
| 2024 | $1,973 | $265,531 | $0 | $0 |
| 2023 | $1,973 | $265,531 | $0 | $0 |
| 2022 | $1,829 | $265,531 | $0 | $0 |
| 2021 | $1,829 | $202,760 | $0 | $0 |
| 2020 | $1,808 | $202,760 | $0 | $0 |
| 2019 | $1,793 | $202,760 | $0 | $0 |
| 2018 | $1,773 | $202,760 | $0 | $0 |
| 2017 | $1,773 | $202,760 | $0 | $0 |
| 2016 | $1,804 | $206,440 | $0 | $0 |
| 2015 | -- | $206,440 | $0 | $0 |
| 2014 | -- | $206,440 | $0 | $0 |
Agents Affiliated with this Home
-
Pete Mace

Seller's Agent in 2020
Pete Mace
Carolina Property Sales
(910) 585-4891
14 in this area
436 Total Sales
-

Seller Co-Listing Agent in 2020
Megan Trapp
Carolina Property Sales
(910) 215-7615
1 in this area
26 Total Sales
-
N
Buyer's Agent in 2020
Non Member Transaction
Non Member Transaction
-
L
Seller's Agent in 2012
LARRY STROTHER
KELLER WILLIAMS REALTY (FAYETTEVILLE)
-
J
Buyer's Agent in 2012
JOHN MACCALLUM
SUZY MACCALLUM REAL ESTATE
Map
Source: Hive MLS
MLS Number: 201858
APN: 039577 0028 38
- 47 Wellstone Dr
- 130 & 146 Carter Dr
- 24 Carter Dr
- 122 Reece Dr
- 40 Savannah Ct
- 81 Reece Dr
- 226 Rolling Pasture Way
- 62 Gray Pine Way
- 145 Country Walk Ln
- 20 Gray Pine Way
- 108 Rocking Horse Ln
- 95 Knoll Way
- 80 Pine Vista Way
- 172 Knoll Way
- 73 Pine Vista Way
- 165 Knoll Way
- 59 Pine Vista Way
- 36 Andrea Ct
- 56 Briarwood Place
