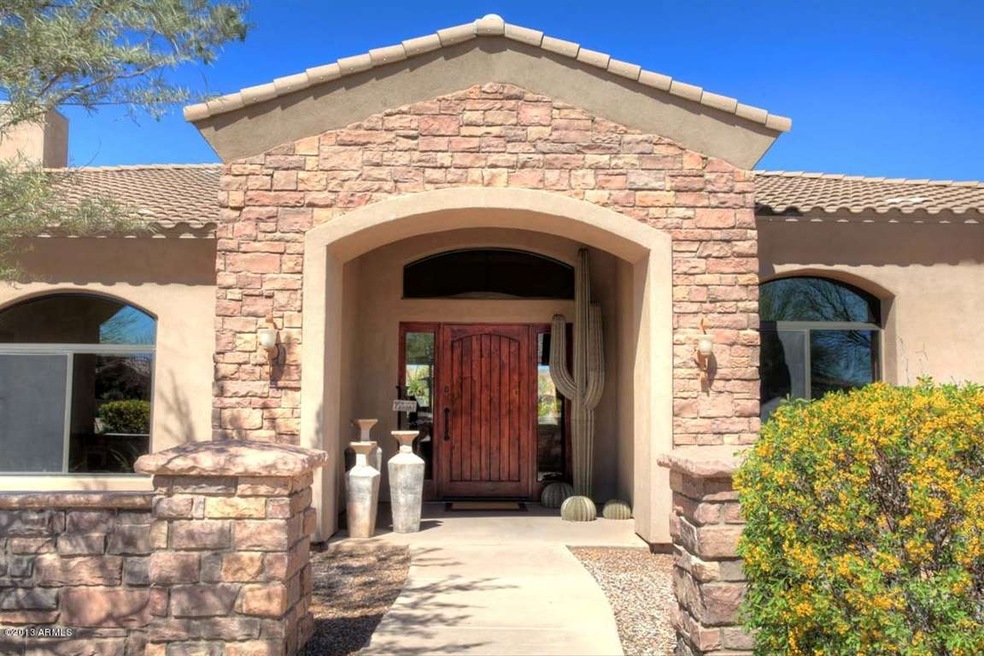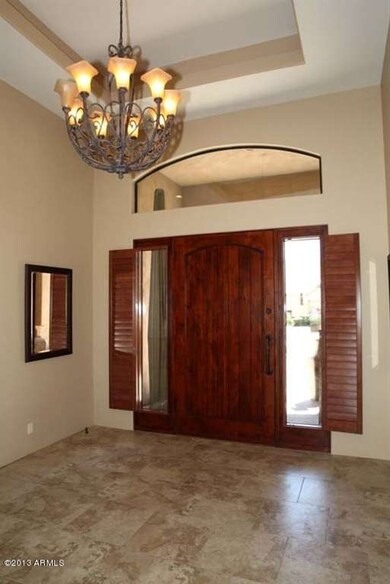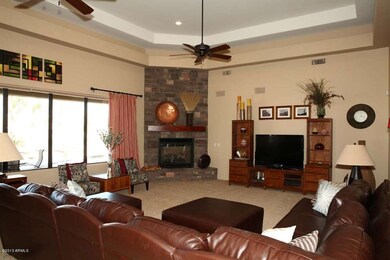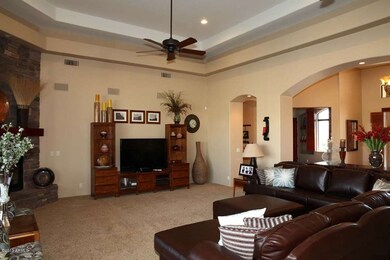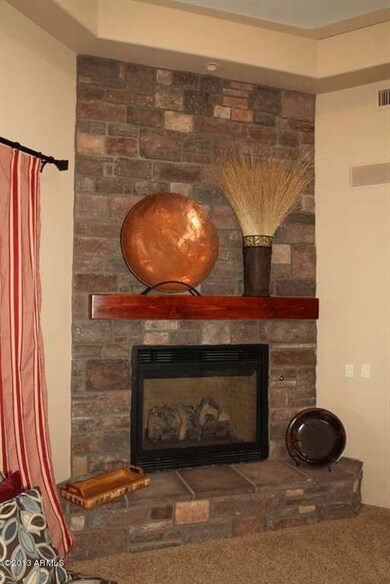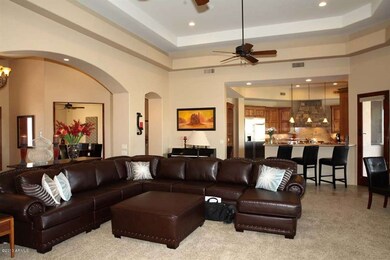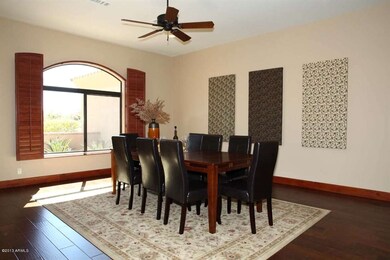
2998 E Waterman Way Gilbert, AZ 85297
Higley NeighborhoodHighlights
- Heated Spa
- Gated Community
- Wood Flooring
- San Tan Elementary School Rated A
- 0.45 Acre Lot
- Hydromassage or Jetted Bathtub
About This Home
As of June 2025Whitewing at Higley is one of the premier custom home neighborhoods in Gilbert, known for its 6 acre park. This home has backyard gate access to that park and features 5 bedrooms (one curently used as a den), 3 full baths and 2 half baths. There is a kids wing including a study/play area, also a room for adults that can be used for formal living or dining, has enough space for a full size pool table and is also pre-wired for home theater. The great room is large enough for family and friends to gather and the kitchen will exceed expectations. The Master retreat gives way to the stunning masterbath with travertine plank flooring, travertine shower and tub surrounds. Through the bathroom you will find a closet large enough that it doubled as a nursery for these original owners.
Last Agent to Sell the Property
Haiduk Realty Experience License #BR633073000 Listed on: 03/26/2013
Home Details
Home Type
- Single Family
Est. Annual Taxes
- $6,354
Year Built
- Built in 2005
Lot Details
- 0.45 Acre Lot
- Private Streets
- Wrought Iron Fence
- Block Wall Fence
- Front and Back Yard Sprinklers
- Sprinklers on Timer
- Grass Covered Lot
HOA Fees
- $152 Monthly HOA Fees
Parking
- 3 Car Garage
- Garage Door Opener
Home Design
- Brick Exterior Construction
- Wood Frame Construction
- Tile Roof
- Stucco
Interior Spaces
- 4,703 Sq Ft Home
- 1-Story Property
- Ceiling Fan
- 1 Fireplace
- Double Pane Windows
- Solar Screens
- Security System Owned
Kitchen
- Eat-In Kitchen
- Built-In Microwave
- Kitchen Island
- Granite Countertops
Flooring
- Wood
- Carpet
- Stone
- Tile
Bedrooms and Bathrooms
- 5 Bedrooms
- Primary Bathroom is a Full Bathroom
- 3.5 Bathrooms
- Dual Vanity Sinks in Primary Bathroom
- Hydromassage or Jetted Bathtub
- Bathtub With Separate Shower Stall
Accessible Home Design
- No Interior Steps
Pool
- Heated Spa
- Private Pool
- Fence Around Pool
Outdoor Features
- Covered Patio or Porch
- Built-In Barbecue
Schools
- San Tan Elementary
- Higley Traditional Academy High School
Utilities
- Refrigerated Cooling System
- Zoned Heating
- Heating System Uses Natural Gas
- Water Softener
- High Speed Internet
Listing and Financial Details
- Tax Lot 108
- Assessor Parcel Number 304-52-174
Community Details
Overview
- Association fees include ground maintenance, street maintenance
- City Property Association, Phone Number (602) 437-4777
- Built by custom
- Whitewing At Higley Subdivision
Recreation
- Bike Trail
Security
- Gated Community
Ownership History
Purchase Details
Home Financials for this Owner
Home Financials are based on the most recent Mortgage that was taken out on this home.Purchase Details
Purchase Details
Home Financials for this Owner
Home Financials are based on the most recent Mortgage that was taken out on this home.Purchase Details
Home Financials for this Owner
Home Financials are based on the most recent Mortgage that was taken out on this home.Purchase Details
Home Financials for this Owner
Home Financials are based on the most recent Mortgage that was taken out on this home.Purchase Details
Home Financials for this Owner
Home Financials are based on the most recent Mortgage that was taken out on this home.Purchase Details
Home Financials for this Owner
Home Financials are based on the most recent Mortgage that was taken out on this home.Similar Homes in Gilbert, AZ
Home Values in the Area
Average Home Value in this Area
Purchase History
| Date | Type | Sale Price | Title Company |
|---|---|---|---|
| Warranty Deed | $1,650,000 | Title Forward Agency Of Arizon | |
| Warranty Deed | -- | -- | |
| Warranty Deed | $1,490,000 | New Title Company Name | |
| Warranty Deed | $873,000 | Grand Canyon Title Agency | |
| Cash Sale Deed | $925,000 | First Arizona Title Agency | |
| Quit Claim Deed | -- | First Arizona Title Agency | |
| Quit Claim Deed | -- | -- |
Mortgage History
| Date | Status | Loan Amount | Loan Type |
|---|---|---|---|
| Previous Owner | $1,090,000 | New Conventional | |
| Previous Owner | $107,600 | Credit Line Revolving | |
| Previous Owner | $510,400 | New Conventional | |
| Previous Owner | $409,500 | New Conventional | |
| Previous Owner | $417,000 | New Conventional | |
| Previous Owner | $999,990 | Fannie Mae Freddie Mac |
Property History
| Date | Event | Price | Change | Sq Ft Price |
|---|---|---|---|---|
| 06/16/2025 06/16/25 | Sold | $1,650,000 | -2.9% | $351 / Sq Ft |
| 05/27/2025 05/27/25 | Pending | -- | -- | -- |
| 05/01/2025 05/01/25 | Price Changed | $1,700,000 | -2.3% | $361 / Sq Ft |
| 04/17/2025 04/17/25 | Price Changed | $1,740,000 | -0.6% | $370 / Sq Ft |
| 03/06/2025 03/06/25 | Price Changed | $1,750,000 | -2.8% | $372 / Sq Ft |
| 02/19/2025 02/19/25 | Price Changed | $1,800,000 | -5.3% | $383 / Sq Ft |
| 02/14/2025 02/14/25 | For Sale | $1,900,000 | +27.5% | $404 / Sq Ft |
| 03/04/2022 03/04/22 | Sold | $1,490,000 | 0.0% | $317 / Sq Ft |
| 01/09/2022 01/09/22 | Pending | -- | -- | -- |
| 12/15/2021 12/15/21 | For Sale | $1,490,000 | +70.7% | $317 / Sq Ft |
| 07/15/2020 07/15/20 | Sold | $873,000 | -8.1% | $186 / Sq Ft |
| 05/12/2020 05/12/20 | Pending | -- | -- | -- |
| 02/05/2020 02/05/20 | For Sale | $949,999 | +2.7% | $202 / Sq Ft |
| 12/11/2013 12/11/13 | Sold | $925,000 | -2.6% | $197 / Sq Ft |
| 11/11/2013 11/11/13 | Pending | -- | -- | -- |
| 03/26/2013 03/26/13 | For Sale | $950,000 | -- | $202 / Sq Ft |
Tax History Compared to Growth
Tax History
| Year | Tax Paid | Tax Assessment Tax Assessment Total Assessment is a certain percentage of the fair market value that is determined by local assessors to be the total taxable value of land and additions on the property. | Land | Improvement |
|---|---|---|---|---|
| 2025 | $9,132 | $103,634 | -- | -- |
| 2024 | $9,158 | $98,699 | -- | -- |
| 2023 | $9,158 | $122,760 | $24,550 | $98,210 |
| 2022 | $8,780 | $90,070 | $18,010 | $72,060 |
| 2021 | $8,887 | $85,260 | $17,050 | $68,210 |
| 2020 | $9,044 | $83,380 | $16,670 | $66,710 |
| 2019 | $8,763 | $80,780 | $16,150 | $64,630 |
| 2018 | $8,450 | $74,970 | $14,990 | $59,980 |
| 2017 | $8,142 | $74,180 | $14,830 | $59,350 |
| 2016 | $8,234 | $74,280 | $14,850 | $59,430 |
| 2015 | $7,157 | $72,830 | $14,560 | $58,270 |
Agents Affiliated with this Home
-
Janice Lawrence

Seller's Agent in 2025
Janice Lawrence
RE/MAX
(602) 708-2595
2 in this area
92 Total Sales
-
Danielle Bronson
D
Buyer's Agent in 2025
Danielle Bronson
Redfin Corporation
-
M
Seller's Agent in 2022
Maureen Skinner
Hayward Fine Properties
-
R
Seller Co-Listing Agent in 2022
Robin Hayward
Hayward Fine Properties
-
Alex Naddour

Seller's Agent in 2020
Alex Naddour
Arizona Elite Properties
(480) 516-5689
15 Total Sales
-
Barton Haiduk

Seller's Agent in 2013
Barton Haiduk
Haiduk Realty Experience
(480) 313-8936
1 in this area
82 Total Sales
Map
Source: Arizona Regional Multiple Listing Service (ARMLS)
MLS Number: 4910500
APN: 304-52-174
- 3037 E Waterman Way
- 3120 E Waterman Ct
- 3016 E Maplewood St
- 2771 E Bonanza Ct
- 3087 E Maplewood Ct
- 3284 E Sandy Way
- 2957 E Melrose St
- 3332 S Quinn Ave
- 3267 E Maplewood St
- 2697 E Maplewood St
- 3810 S Shiloh Way
- 2659 E Maplewood St
- 3167 E Battala Ct
- 2847 E Baars Ct
- 2648 E Longhorn Ct
- 3771 S Shiloh Way
- 3141 E Chisum Ln
- 3397 E Derringer Way
- 3469 E Wildhorse Dr
- 3276 E Geronimo Ct
