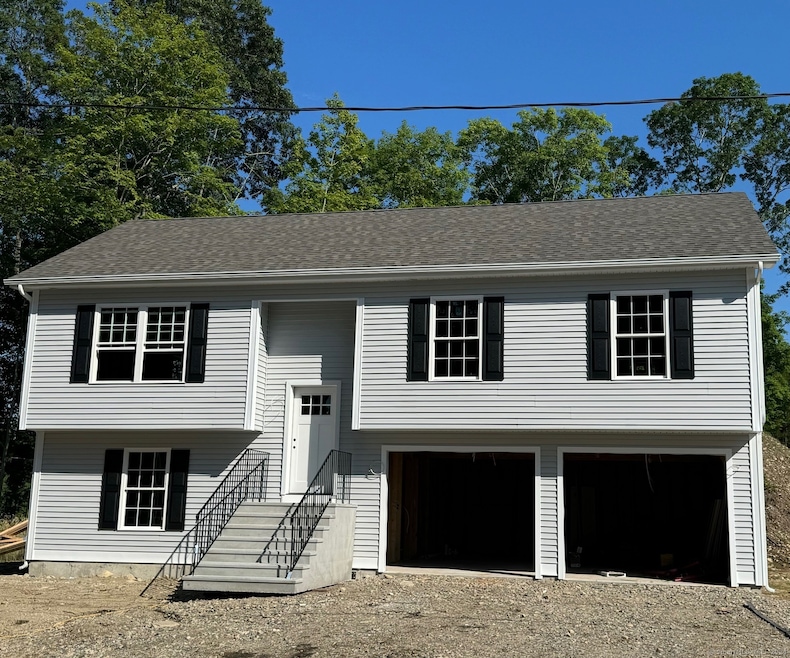
156 Norwich-Westerly Rd North Stonington, CT 06359
Highlights
- Deck
- Thermal Windows
- Concrete Flooring
- Raised Ranch Architecture
- Baseboard Heating
- Under Construction
About This Home
As of January 2025UNDER CONSTRUCTION- raised ranch, similar to picture, in the new Trolley Crossing subdivision. Beautiful, open floor plan living room/dining room/kitchen with hardwood flooring and granite countertops. Partially finished lower level with vinyl plank flooring. The location can't be beat with convenient access to I-95, Yankee Stadium only a 2 1/2 hour drive, Boston's Logan Airport 1 hour & 45 minutes away and downtown Providence, RI a mere 50-minute drive. Shoreline East commuter rail access at many points along I-95 and Amtrak & Westerly beaches are 10 minutes away. Take a short drive and visit Hewitt Farm, a 104-acre natural public park & recreation area with hiking trails, fishing, and a public canoe & kayak launch or grab lunch in historic downtown North Stonington with beautiful views of the Shunock River. Interior and exterior pictures are from previously completed homes. Approx. 5 months to build. Taxes TBD. Colors/Fixtures/Finishes are for example only. Home to be built may differ from pictures.
Last Agent to Sell the Property
Brennan Brokerage License #REB.0791977 Listed on: 07/17/2024
Home Details
Home Type
- Single Family
Year Built
- Built in 2024 | Under Construction
Home Design
- Raised Ranch Architecture
- Concrete Foundation
- Frame Construction
- Asphalt Shingled Roof
- Vinyl Siding
- Radon Mitigation System
Interior Spaces
- 1,664 Sq Ft Home
- Thermal Windows
- Concrete Flooring
- Basement Fills Entire Space Under The House
- Laundry on lower level
Bedrooms and Bathrooms
- 3 Bedrooms
- 2 Full Bathrooms
Parking
- 2 Car Garage
- Parking Deck
Utilities
- Baseboard Heating
- Private Company Owned Well
- Electric Water Heater
Additional Features
- Deck
- 0.33 Acre Lot
Community Details
- Trolley Crossing Subdivision
Listing and Financial Details
- Assessor Parcel Number 2819001
Similar Homes in North Stonington, CT
Home Values in the Area
Average Home Value in this Area
Property History
| Date | Event | Price | Change | Sq Ft Price |
|---|---|---|---|---|
| 01/15/2025 01/15/25 | Sold | $447,500 | +35.4% | $269 / Sq Ft |
| 11/19/2024 11/19/24 | Sold | $330,551 | -26.2% | $301 / Sq Ft |
| 10/15/2024 10/15/24 | Sold | $447,600 | +1.5% | $269 / Sq Ft |
| 10/03/2024 10/03/24 | Sold | $441,150 | -0.6% | $265 / Sq Ft |
| 09/20/2024 09/20/24 | Price Changed | $443,900 | +34.3% | $267 / Sq Ft |
| 09/18/2024 09/18/24 | Pending | -- | -- | -- |
| 09/10/2024 09/10/24 | For Sale | $330,551 | 0.0% | $301 / Sq Ft |
| 08/19/2024 08/19/24 | Pending | -- | -- | -- |
| 08/18/2024 08/18/24 | For Sale | $330,551 | -24.0% | $301 / Sq Ft |
| 07/17/2024 07/17/24 | For Sale | $434,900 | 0.0% | $261 / Sq Ft |
| 07/16/2024 07/16/24 | Pending | -- | -- | -- |
| 07/16/2024 07/16/24 | Pending | -- | -- | -- |
| 07/08/2024 07/08/24 | For Sale | $434,900 | 0.0% | $261 / Sq Ft |
| 02/13/2024 02/13/24 | For Sale | $434,900 | +1044.5% | $261 / Sq Ft |
| 04/19/2023 04/19/23 | Sold | $38,000 | +26.7% | -- |
| 03/25/2023 03/25/23 | Pending | -- | -- | -- |
| 03/22/2023 03/22/23 | For Sale | $30,000 | -- | -- |
Tax History Compared to Growth
Agents Affiliated with this Home
-
Jill Brennan

Seller's Agent in 2025
Jill Brennan
Brennan Brokerage
(860) 377-6365
16 in this area
37 Total Sales
-
Benjamin Carbone

Buyer's Agent in 2025
Benjamin Carbone
Lamacchia Realty
(860) 382-6184
1 in this area
58 Total Sales
-
Mark Wright

Buyer's Agent in 2024
Mark Wright
Coldwell Banker Coastal Homes
(401) 787-5203
14 in this area
98 Total Sales
-
Rod Cross

Buyer's Agent in 2024
Rod Cross
Coldwell Banker Realty
(203) 240-1577
1 in this area
39 Total Sales
-
V
Buyer's Agent in 2024
Virada Lackey
Coldwell Banker Choice Properties
-
Robin Hall

Seller's Agent in 2023
Robin Hall
Berkshire Hathaway Home Services
(860) 334-9679
9 in this area
23 Total Sales
Map
Source: SmartMLS
MLS Number: 24033154
- 65 Norwich Westerly Rd
- 3 Stillman Rd
- 33 Main St
- 396 N Anguilla Rd
- 321 N Anguilla Rd
- 57 Elmridge Rd
- 414 Liberty St
- 579 Taugwonk Rd
- 7 Fairview Dr
- 423 Norwich Westerly Rd
- 61 Boombridge Rd
- 40 Boombridge Rd
- 7 Cottage St
- 5 Cottage St
- 156F Norwich-Westerly Rd
- 446 Norwich-Westerly Rd
- 5 Havens Rd
- 43 Beatrice St
- 105 N Anguilla Rd
- 21 White Rock Rd
