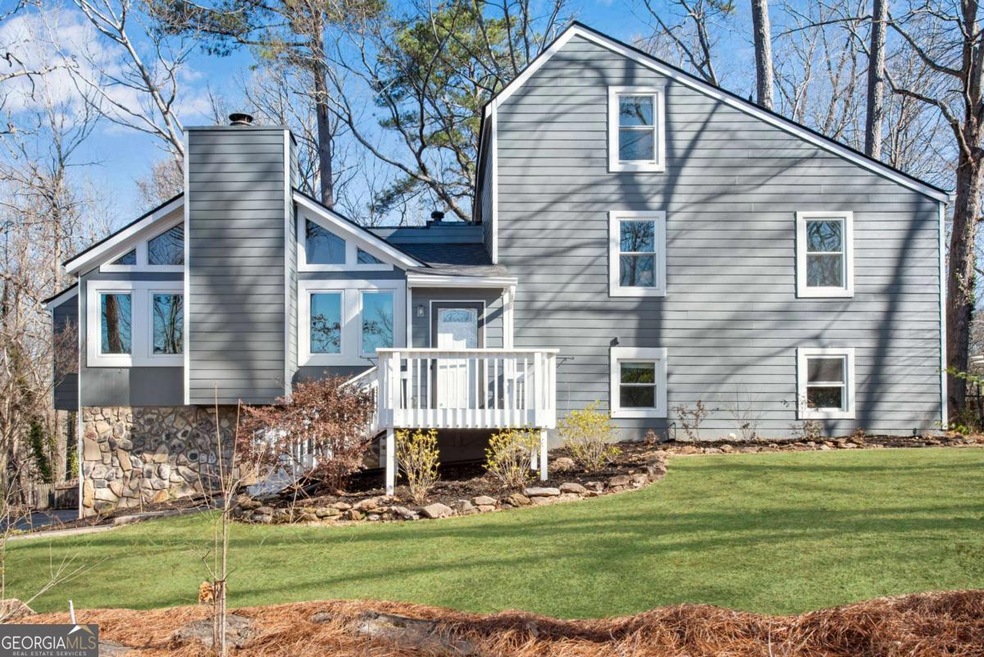Welcome to your dream home! This beautiful 5-bedroom, 3.5-bathroom residence boasts an open, flowing floor plan with hardwood floors throughout the main level and large, sun-drenched rooms. The family room features soaring cathedral ceilings and a stunning stone fireplace, creating the perfect space for relaxation and entertaining. The spacious master suite offers a tranquil retreat, complete with a luxurious master bath featuring a Jacuzzi tub and steam shower. The fully finished terrace level includes a wet bar, built-in entertainment center, a bedroom, and a full bath. Enjoy the large, screened porch overlooking a private, fenced backyard oasis full of native plants, including beautiful azaleas, as well as a koi pond with a waterfall and walking trails. Additional space includes a 12x18 workshop beside the garage and a 10x12 storage room, ideal for hobbies and extra storage. The gourmet kitchen has been renovated with stainless steel appliances, sleek granite countertops, and a stylish backsplash, making it perfect for both cooking and entertaining. The basement has been recently updated with new flooring and granite finishes, while the guest bathroom has also been modernized. The freshly painted exterior and decks add to the homeCOs curb appeal. Recent upgrades include a new roof, new windows, a new fence, and enhanced landscaping. This home is situated on a secluded lot, surrounded by trees and birds, providing a peaceful and private oasis. The massive, screened-in porch with a waterfall feature adds to the tranquility of the outdoor space. With two living rooms, a versatile office area, and flexible space downstairs that can be used as a rental suite or in-law suite, this home offers plenty of room for every need. The expansive master suite includes a spacious walk-in closet and a luxurious master bath. Conveniently located near the interstate and town centers, this home offers easy access to everything. With multiple storage options throughout, including a dedicated storage room and workshop, this home combines both style and practicality. Natural light pours in throughout the home, and the cozy living room, with vaulted ceilings and a grand stone fireplace, is the perfect place to unwind. This home truly has it all Co style, comfort, and convenience, all set in a private, picturesque location. DonCOt miss your chance to own this exceptional property!

