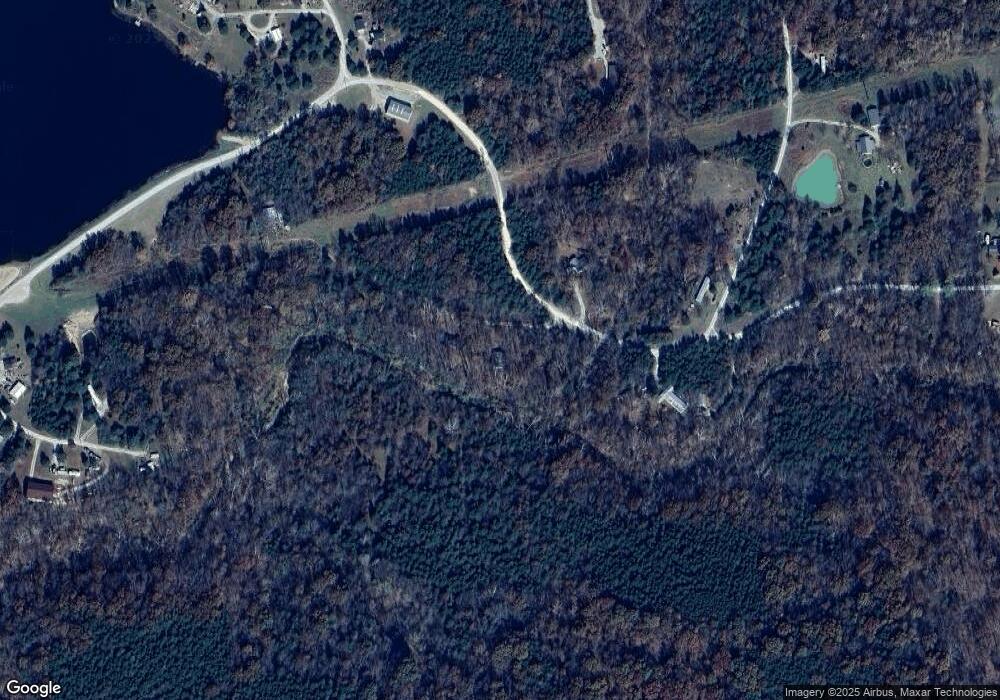9542 Osage Ct Williamsburg, MO 63388
Estimated Value: $220,705 - $235,000
2
Beds
1
Bath
1,160
Sq Ft
$194/Sq Ft
Est. Value
About This Home
This home is located at 9542 Osage Ct, Williamsburg, MO 63388 and is currently estimated at $225,176, approximately $194 per square foot. 9542 Osage Ct is a home located in Callaway County with nearby schools including South Callaway Elementary School, South Callaway Middle School, and South Callaway High School.
Create a Home Valuation Report for This Property
The Home Valuation Report is an in-depth analysis detailing your home's value as well as a comparison with similar homes in the area
Home Values in the Area
Average Home Value in this Area
Tax History Compared to Growth
Tax History
| Year | Tax Paid | Tax Assessment Tax Assessment Total Assessment is a certain percentage of the fair market value that is determined by local assessors to be the total taxable value of land and additions on the property. | Land | Improvement |
|---|---|---|---|---|
| 2024 | $947 | $22,543 | $0 | $0 |
| 2023 | $946 | $22,068 | $0 | $0 |
| 2022 | $926 | $22,068 | $1,343 | $20,725 |
| 2021 | $886 | $22,137 | $1,343 | $20,794 |
| 2020 | $887 | $22,137 | $1,343 | $20,794 |
| 2019 | $22 | $559 | $559 | $0 |
| 2018 | $22 | $559 | $559 | $0 |
| 2017 | $22 | $559 | $559 | $0 |
| 2016 | $23 | $570 | $0 | $0 |
| 2015 | $23 | $570 | $0 | $0 |
| 2014 | $22 | $570 | $0 | $0 |
Source: Public Records
Map
Nearby Homes
- 9679 Deer Run Rd
- 231 Dogwood Ln
- 00 Mel Ln
- 9903 Ginnys Ln
- 10221 County Road 152
- 6768 State Road D
- 17.26 Acres Deer Haven Ln
- 6281 Cr 133
- 4 ACRES County Road 135
- 4765 County Road 135
- 8880 County Road 138
- 0 Branch Rd
- TBD + -278 Ac State Rd D Cr 4053
- 0 + -278 Ac State Rd D Cr 4053 Unit MAR25012785
- 0 + -278 Ac State Rd D Cr 4053
- TBD 11 + - Acres Tract 5 Cr 144
- 0 16 + - Acres -Tract 7 - Cr 144
- 0 5 27 Acres Tract6 Cr 144
- TBD 16 + - Acres Tract 7 Cr 144
- TBD 5 27 Acres Tract6 Cr 144
- 9571 Deer Run Rd
- 9500 Osage Ct
- 9600 Deer Run Rd
- 6289 Dogwood Ln
- 700 Deer Run Rd
- 6238 Fox Ct
- 6154 Okeefe Ridge
- 9467 Sauk Ct
- 9449 Sauk Ct
- 9636 Deer Run Rd
- 9402 Deer Run Rd
- 5086 Deer Run Rd
- 7000 Deer Run Rd
- 9379 Deer Run Rd
- 9654 Deer Run Rd
- 0 Clarks Branch Unit 11013084
- 9539 Commanche Trail
- 9575 Commanche Trail
- 9361 Deer Run Rd
- 6778 State Road D
