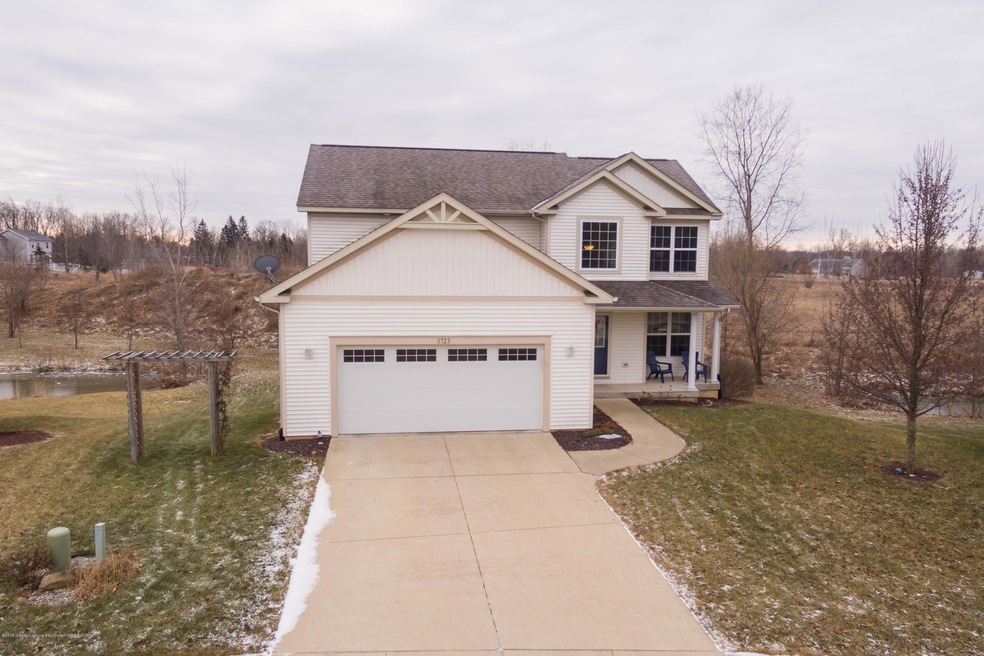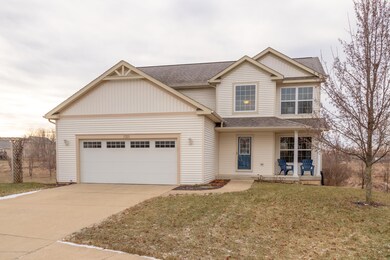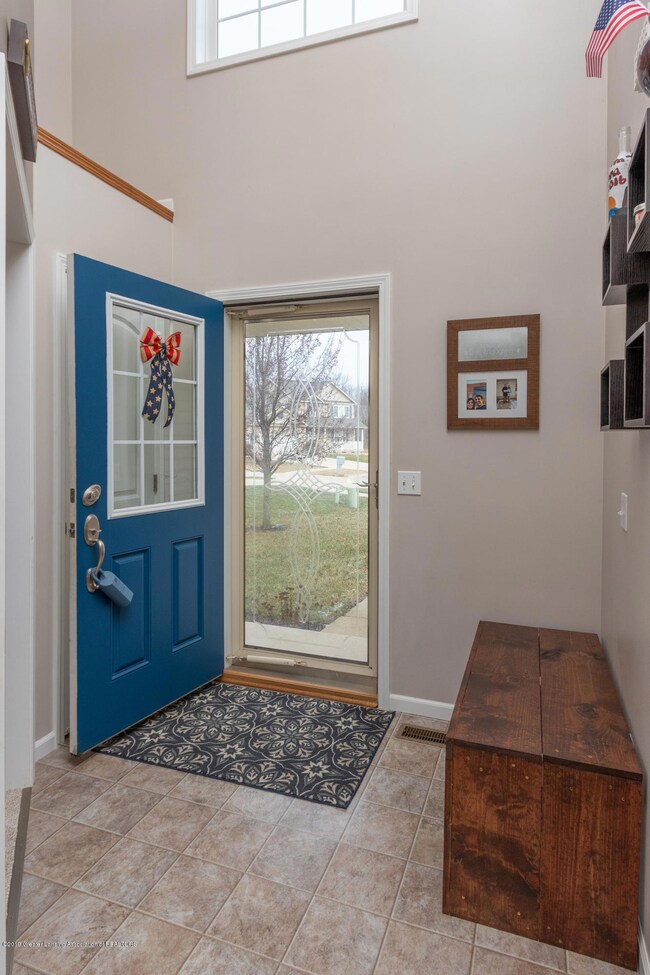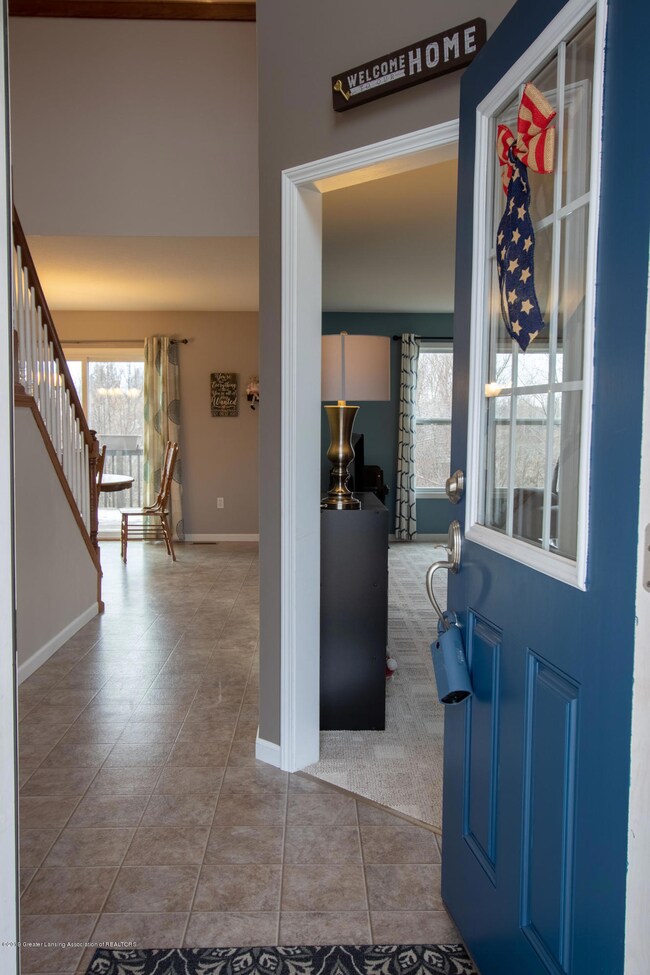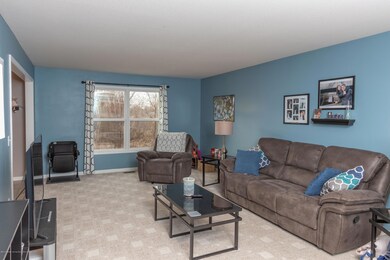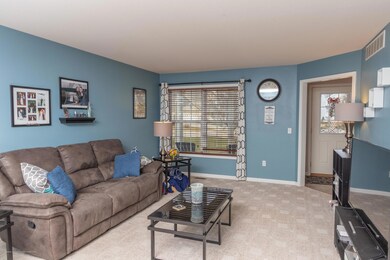
Highlights
- Deck
- Home Gym
- Formal Dining Room
- Great Room
- Covered patio or porch
- Cul-De-Sac
About This Home
As of February 2019Welcome to 3723 Meijer Ct. 2,146 square feet living space, with another rec room in the basement too! You are going to love it. Nestled at the end of a cul-de-sac, no outlet street. Two-story foyer with an oversized, landing display shelf. Lots of natural lighting throughout. Large living room. Dining room opens to the expansive kitchen-you won't be at a loss for cabinetry storage ever! 1st floor laundry room. All appliances included. 4 bedrooms and 2 1/2 baths. Master suite is peaceful in decor. Finished, daylight lower level with a recreation room, closet for storage, office/exercise or your choice and is approximately 666 sq. ft. Attached garage. Shed out back. Great two-level decking and patio! Seller reserved items. Level measurements per board require.
Last Agent to Sell the Property
Coldwell Banker Professionals -Okemos License #6506041103 Listed on: 01/11/2019

Last Buyer's Agent
Sue Zick
Coldwell Banker Professionals -Okemos License #6501237126

Home Details
Home Type
- Single Family
Est. Annual Taxes
- $3,893
Year Built
- Built in 2008
Lot Details
- 8,146 Sq Ft Lot
- Lot Dimensions are 71x114
- Cul-De-Sac
Parking
- 2 Car Attached Garage
- Garage Door Opener
Home Design
- Vinyl Siding
Interior Spaces
- 2-Story Property
- Ceiling Fan
- Entrance Foyer
- Great Room
- Living Room
- Formal Dining Room
- Home Gym
- Partially Finished Basement
- Basement Window Egress
- Fire and Smoke Detector
Kitchen
- Oven
- Range
- Microwave
- Dishwasher
- Disposal
Bedrooms and Bathrooms
- 4 Bedrooms
Laundry
- Laundry Room
- Laundry on main level
- Dryer
- Washer
Outdoor Features
- Deck
- Covered patio or porch
- Shed
Utilities
- Forced Air Heating and Cooling System
- Heating System Uses Natural Gas
- Vented Exhaust Fan
- Gas Water Heater
Community Details
- Gardens Subdivision
Ownership History
Purchase Details
Home Financials for this Owner
Home Financials are based on the most recent Mortgage that was taken out on this home.Purchase Details
Home Financials for this Owner
Home Financials are based on the most recent Mortgage that was taken out on this home.Purchase Details
Home Financials for this Owner
Home Financials are based on the most recent Mortgage that was taken out on this home.Purchase Details
Home Financials for this Owner
Home Financials are based on the most recent Mortgage that was taken out on this home.Similar Homes in Mason, MI
Home Values in the Area
Average Home Value in this Area
Purchase History
| Date | Type | Sale Price | Title Company |
|---|---|---|---|
| Warranty Deed | $226,000 | None Available | |
| Warranty Deed | $181,000 | None Available | |
| Warranty Deed | $27,700 | Tri County Title Agency Llc | |
| Warranty Deed | $173,000 | Tri County Title Agency Llc |
Mortgage History
| Date | Status | Loan Amount | Loan Type |
|---|---|---|---|
| Open | $200,000 | New Conventional | |
| Previous Owner | $171,950 | New Conventional | |
| Previous Owner | $151,568 | FHA | |
| Previous Owner | $161,945 | FHA |
Property History
| Date | Event | Price | Change | Sq Ft Price |
|---|---|---|---|---|
| 02/15/2019 02/15/19 | Sold | $226,000 | -0.2% | $105 / Sq Ft |
| 01/14/2019 01/14/19 | Pending | -- | -- | -- |
| 01/11/2019 01/11/19 | For Sale | $226,500 | +25.1% | $106 / Sq Ft |
| 01/05/2017 01/05/17 | Sold | $181,000 | -2.1% | $65 / Sq Ft |
| 12/06/2016 12/06/16 | Pending | -- | -- | -- |
| 10/28/2016 10/28/16 | Price Changed | $184,900 | -2.6% | $67 / Sq Ft |
| 10/12/2016 10/12/16 | Price Changed | $189,900 | -2.5% | $68 / Sq Ft |
| 09/09/2016 09/09/16 | For Sale | $194,700 | -- | $70 / Sq Ft |
Tax History Compared to Growth
Tax History
| Year | Tax Paid | Tax Assessment Tax Assessment Total Assessment is a certain percentage of the fair market value that is determined by local assessors to be the total taxable value of land and additions on the property. | Land | Improvement |
|---|---|---|---|---|
| 2024 | $6,572 | $175,700 | $36,100 | $139,600 |
| 2023 | $6,572 | $157,800 | $28,900 | $128,900 |
| 2022 | $6,256 | $139,500 | $21,700 | $117,800 |
| 2021 | $6,154 | $129,900 | $15,900 | $114,000 |
| 2020 | $6,079 | $122,300 | $15,900 | $106,400 |
| 2019 | $5,299 | $119,700 | $14,800 | $104,900 |
| 2018 | $5,266 | $104,800 | $14,800 | $90,000 |
| 2017 | $3,893 | $104,800 | $14,800 | $90,000 |
| 2016 | $4,598 | $92,600 | $16,300 | $76,300 |
| 2015 | $4,701 | $91,700 | $32,500 | $59,200 |
| 2014 | $4,701 | $89,000 | $32,500 | $56,500 |
Agents Affiliated with this Home
-

Seller's Agent in 2019
Carin Whybrew
Coldwell Banker Professionals -Okemos
(517) 719-4967
35 in this area
457 Total Sales
-
S
Buyer's Agent in 2019
Sue Zick
Coldwell Banker Professionals -Okemos
-

Seller's Agent in 2017
Paula Johnson
Vision Real Estate
(517) 290-1467
9 in this area
91 Total Sales
Map
Source: Greater Lansing Association of Realtors®
MLS Number: 233211
APN: 25-05-25-402-042
- 1100 Cranbrook Ln Unit 26
- 1095 N College Rd
- 1380 Harper Rd
- 3684 W Howell Rd
- 1634 Holbrook Dr
- 4120 Santa Clara Dr
- 1591 Catalina Dr
- 1211 Sumac Ln Unit 32
- 1554 Huntshire Dr
- 4377 Rexford Ave
- 4383 Rexford Ave
- 331 N College Rd
- 4526 Bison Dr
- 1580 Grayfriars Ave
- 1709 Tuscany Ln
- 1588 Grayfriars Ave
- 4185 Dallas Ave
- 3983 Sierra Heights
- 0 Holt Rd
- 4001 Canyon Cove Unit 56
