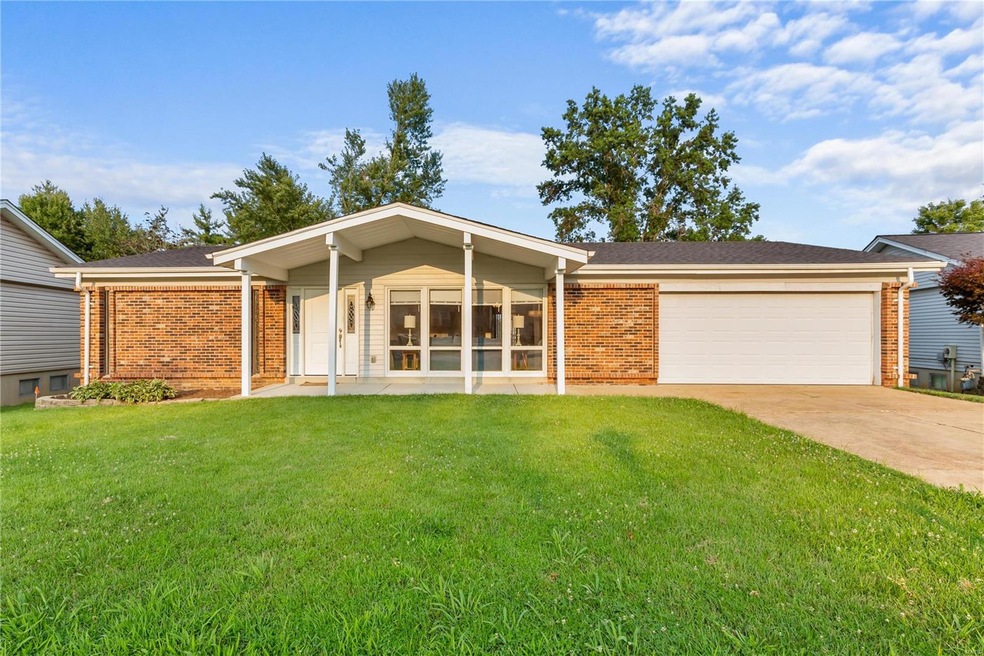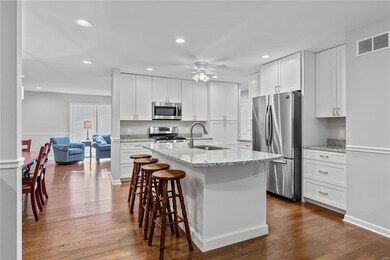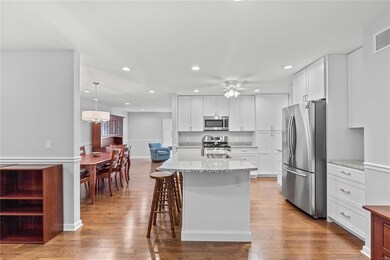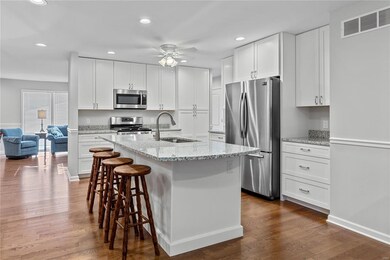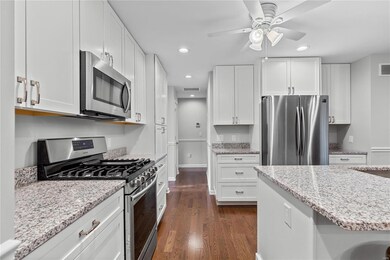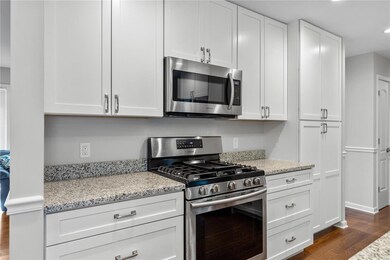
6522 Thornhurst Ct Saint Louis, MO 63129
Highlights
- Primary Bedroom Suite
- Ranch Style House
- Cul-De-Sac
- Point Elementary School Rated A-
- Granite Countertops
- Oversized Parking
About This Home
As of September 2021BACK ON THE MARKET BUYERS FINANCING FELL THROUGH. The exterior of this lovely home features an eye-catching brick front elevation, spacious over sized two car garage, expansive fenced-in backyard and a large concrete patio. You are welcomed to this home by a nice sized formal living room that features plenty of bright windows, recessed lighting and gleaming wood floors (found throughout). The star of this show is a beautiful eat-in kitchen that boasts a large center island, newer stainless steel appliances, custom floor to ceiling cabinets and granite countertops. The main floor also includes a formal dining room, family room, and laundry room with built-in cabinets. The master bedroom is spacious and features a luxurious ensuite with new vanity and large nice sized stand up shower. A fabulous finished basement includes ample space for entertaining, plenty of storage, and half-bath. Newer HVAC, water heater, electric, and roof! Home is being sold as is.
Last Agent to Sell the Property
Worth Clark Realty License #2017022579 Listed on: 08/05/2021

Home Details
Home Type
- Single Family
Est. Annual Taxes
- $4,064
Year Built
- Built in 1974
Lot Details
- 10,367 Sq Ft Lot
- Backs To Open Common Area
- Cul-De-Sac
- Chain Link Fence
HOA Fees
- $13 Monthly HOA Fees
Parking
- 2 Car Garage
- Oversized Parking
- Garage Door Opener
Home Design
- Ranch Style House
- Traditional Architecture
- Brick or Stone Veneer Front Elevation
- Vinyl Siding
Interior Spaces
- Ceiling Fan
- Entrance Foyer
- Living Room
- Fire and Smoke Detector
- Laundry on main level
Kitchen
- Kitchen Island
- Granite Countertops
- Built-In or Custom Kitchen Cabinets
Bedrooms and Bathrooms
- 3 Main Level Bedrooms
- Primary Bedroom Suite
- Primary Bathroom is a Full Bathroom
- Easy To Use Faucet Levers
- Shower Only
Partially Finished Basement
- Basement Fills Entire Space Under The House
- Rough-In Basement Bathroom
- Basement Storage
Outdoor Features
- Patio
- Shed
Schools
- Point Elem. Elementary School
- Oakville Middle School
- Oakville Sr. High School
Utilities
- Forced Air Heating and Cooling System
- Heating System Uses Gas
- Gas Water Heater
Listing and Financial Details
- Assessor Parcel Number 33J-33-0593
Community Details
Recreation
- Recreational Area
Ownership History
Purchase Details
Home Financials for this Owner
Home Financials are based on the most recent Mortgage that was taken out on this home.Purchase Details
Home Financials for this Owner
Home Financials are based on the most recent Mortgage that was taken out on this home.Purchase Details
Purchase Details
Home Financials for this Owner
Home Financials are based on the most recent Mortgage that was taken out on this home.Similar Homes in Saint Louis, MO
Home Values in the Area
Average Home Value in this Area
Purchase History
| Date | Type | Sale Price | Title Company |
|---|---|---|---|
| Warranty Deed | $300,000 | True Title Company Llc | |
| Executors Deed | -- | True Title Company Llc | |
| Warranty Deed | $187,500 | -- | |
| Warranty Deed | $183,900 | -- |
Mortgage History
| Date | Status | Loan Amount | Loan Type |
|---|---|---|---|
| Open | $294,566 | FHA | |
| Closed | $10,500 | Stand Alone Second | |
| Previous Owner | $135,000 | Purchase Money Mortgage |
Property History
| Date | Event | Price | Change | Sq Ft Price |
|---|---|---|---|---|
| 07/18/2025 07/18/25 | Pending | -- | -- | -- |
| 07/11/2025 07/11/25 | For Sale | $345,000 | +21.1% | $130 / Sq Ft |
| 09/20/2021 09/20/21 | Sold | -- | -- | -- |
| 08/29/2021 08/29/21 | Pending | -- | -- | -- |
| 08/26/2021 08/26/21 | For Sale | $284,900 | 0.0% | $107 / Sq Ft |
| 08/10/2021 08/10/21 | Pending | -- | -- | -- |
| 08/05/2021 08/05/21 | For Sale | $284,900 | -- | $107 / Sq Ft |
Tax History Compared to Growth
Tax History
| Year | Tax Paid | Tax Assessment Tax Assessment Total Assessment is a certain percentage of the fair market value that is determined by local assessors to be the total taxable value of land and additions on the property. | Land | Improvement |
|---|---|---|---|---|
| 2023 | $4,064 | $60,540 | $12,390 | $48,150 |
| 2022 | $2,832 | $42,830 | $10,620 | $32,210 |
| 2021 | $2,741 | $42,830 | $10,620 | $32,210 |
| 2020 | $2,543 | $37,770 | $10,620 | $27,150 |
| 2019 | $1,298 | $19,130 | $10,620 | $8,510 |
| 2018 | $2,270 | $30,490 | $8,850 | $21,640 |
| 2017 | $2,266 | $30,490 | $8,850 | $21,640 |
| 2016 | $2,352 | $30,380 | $8,850 | $21,530 |
| 2015 | $2,160 | $30,380 | $8,850 | $21,530 |
| 2014 | $1,965 | $27,320 | $6,440 | $20,880 |
Agents Affiliated with this Home
-
Natalie Allen
N
Seller's Agent in 2025
Natalie Allen
Elevate Realty, LLC
(314) 312-1305
1 Total Sale
-
Brooke Mead

Buyer's Agent in 2025
Brooke Mead
Keller Williams Realty St. Louis
(314) 578-1274
15 in this area
81 Total Sales
-
Kyle Reis

Seller's Agent in 2021
Kyle Reis
Worth Clark Realty
(314) 581-8540
1 in this area
10 Total Sales
-
Casey Milton

Buyer's Agent in 2021
Casey Milton
Worth Clark Realty
(314) 817-7515
4 in this area
230 Total Sales
Map
Source: MARIS MLS
MLS Number: MIS21054849
APN: 33J-33-0593
- 6534 Thornhurst Ct
- 3021 Fairfield Way Ln
- 3026 Windsor Point Dr
- 6441 Farmcrest Ct
- 6073 Arborfield Ct
- 6875 Bear Creek Dr
- 6801 Burkemo Ct
- 6825 Birdie Ln
- 3133 Cambridge Pointe Dr
- 5945 Cardinal Creek Dr
- 6912 Telegraph Rd
- 220 Susan Rd
- 308 Amici Cir
- 3038 Woodbridge Creek Dr
- 6324 Bluff Forest Dr
- 7011 Chalkstone Rd
- 5810 Flaming Leaf Ct
- 5908 Oakville Woods Place
- 5812 Birch Hollow Dr
- 2520 Blackforest Dr
