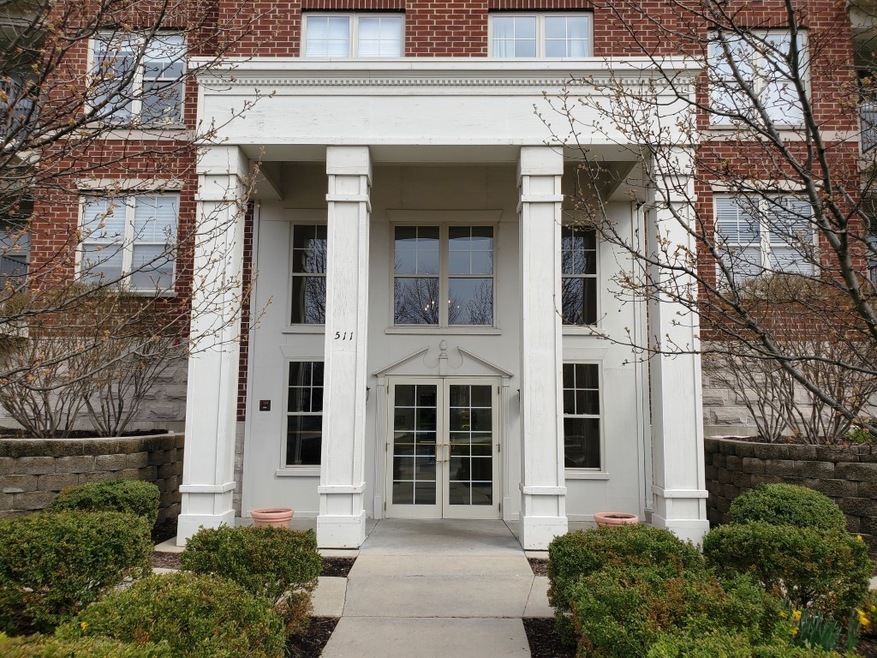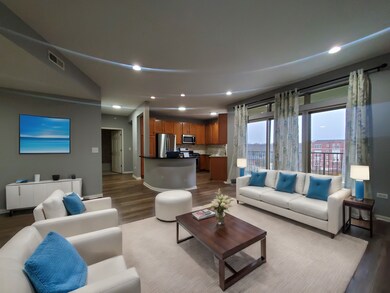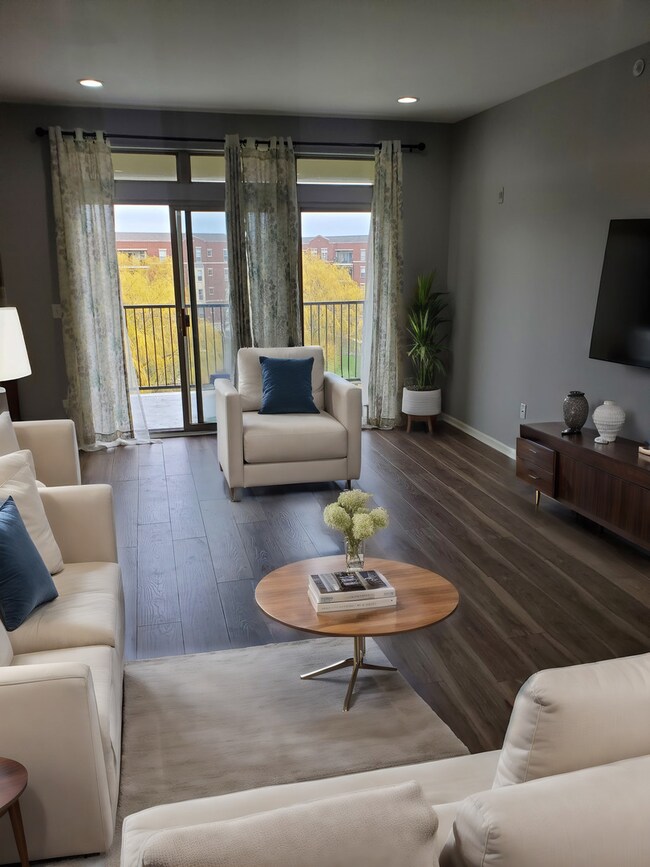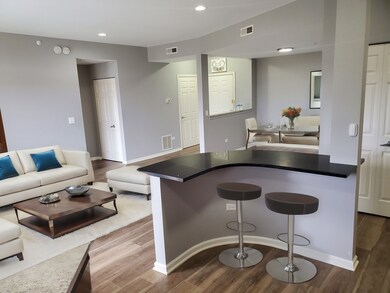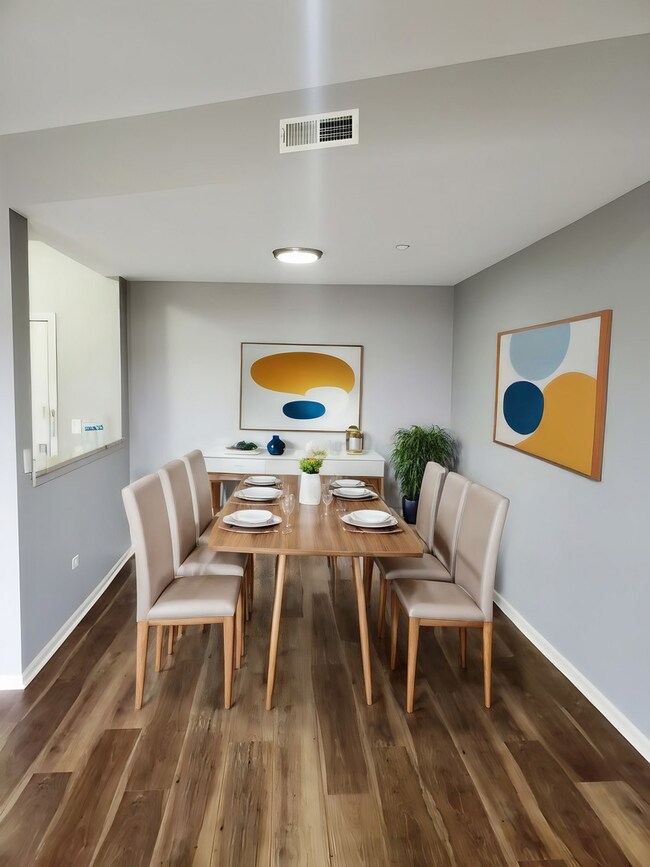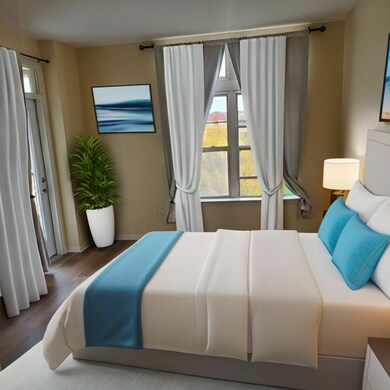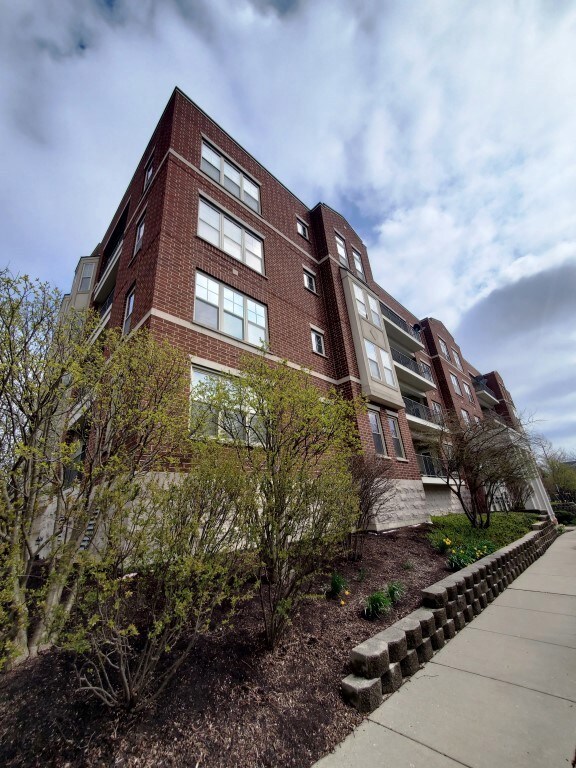
511 Prestwick Ln Unit 503 Wheeling, IL 60090
Highlights
- Heated Floors
- Waterfront
- Granite Countertops
- Wheeling High School Rated A
- Lock-and-Leave Community
- Elevator
About This Home
As of July 2024Located on the top floor, this move-in ready unit, offers a panoramic vista of the tranquil pond below. As you step into the elegantly designed living space, natural light pours in through expansive windows, bathing the rooms in warmth and providing uninterrupted views of the serene waterscape. Key features: top floor, pond views, heated floors, split bedroom design, upgraded granite countertops, wood laminate flooring throughout, stainless steel appliance, maple cabinets, upgraded light fixtures, large balcony, in-unit laundry, 1 car heated garage, private storage unit. Low monthly assessment includes heat, water, gas. Rentals allowed. Pet friendly complex. Close to restaurants, stores, and highways.
Last Agent to Sell the Property
Barr Agency, Inc License #475199932 Listed on: 04/02/2024
Property Details
Home Type
- Condominium
Est. Annual Taxes
- $4,047
Year Built
- Built in 2005
HOA Fees
- $420 Monthly HOA Fees
Parking
- 1 Car Attached Garage
- Heated Garage
- Garage Door Opener
- Driveway
- Parking Included in Price
Home Design
- Brick Exterior Construction
Interior Spaces
- 1,400 Sq Ft Home
- Formal Dining Room
- Water Views
- Granite Countertops
Flooring
- Heated Floors
- Laminate
Bedrooms and Bathrooms
- 2 Bedrooms
- 2 Potential Bedrooms
- Walk-In Closet
- 2 Full Bathrooms
- Soaking Tub
- Separate Shower
Laundry
- Laundry in unit
- Washer and Dryer Hookup
Utilities
- Forced Air Heating and Cooling System
- Radiant Heating System
- Lake Michigan Water
Additional Features
- Balcony
- Waterfront
Listing and Financial Details
- Homeowner Tax Exemptions
Community Details
Overview
- Association fees include heat, water, gas, parking, insurance, security, exterior maintenance, lawn care, scavenger, snow removal
- 32 Units
- Any Association, Phone Number (847) 459-1222
- Astor Place Subdivision
- Property managed by Foster premier
- Lock-and-Leave Community
- 5-Story Property
Amenities
- Common Area
- Elevator
- Community Storage Space
Recreation
- Park
Pet Policy
- Pets up to 50 lbs
- Dogs and Cats Allowed
Ownership History
Purchase Details
Home Financials for this Owner
Home Financials are based on the most recent Mortgage that was taken out on this home.Purchase Details
Home Financials for this Owner
Home Financials are based on the most recent Mortgage that was taken out on this home.Similar Homes in Wheeling, IL
Home Values in the Area
Average Home Value in this Area
Purchase History
| Date | Type | Sale Price | Title Company |
|---|---|---|---|
| Warranty Deed | $300,000 | None Listed On Document | |
| Warranty Deed | $195,000 | Alliance Title Corporation |
Mortgage History
| Date | Status | Loan Amount | Loan Type |
|---|---|---|---|
| Open | $225,000 | New Conventional | |
| Previous Owner | $147,000 | New Conventional |
Property History
| Date | Event | Price | Change | Sq Ft Price |
|---|---|---|---|---|
| 07/12/2024 07/12/24 | Sold | $300,000 | -3.2% | $214 / Sq Ft |
| 05/29/2024 05/29/24 | Pending | -- | -- | -- |
| 05/20/2024 05/20/24 | For Sale | $309,800 | 0.0% | $221 / Sq Ft |
| 04/29/2024 04/29/24 | Pending | -- | -- | -- |
| 04/02/2024 04/02/24 | For Sale | $309,800 | +58.9% | $221 / Sq Ft |
| 01/29/2021 01/29/21 | Sold | $195,000 | -11.4% | $137 / Sq Ft |
| 12/12/2020 12/12/20 | Pending | -- | -- | -- |
| 10/08/2020 10/08/20 | Price Changed | $219,997 | -8.3% | $155 / Sq Ft |
| 08/17/2020 08/17/20 | For Sale | $239,999 | 0.0% | $169 / Sq Ft |
| 06/10/2018 06/10/18 | Rented | $1,750 | 0.0% | -- |
| 06/09/2018 06/09/18 | Under Contract | -- | -- | -- |
| 05/28/2018 05/28/18 | For Rent | $1,750 | -- | -- |
Tax History Compared to Growth
Tax History
| Year | Tax Paid | Tax Assessment Tax Assessment Total Assessment is a certain percentage of the fair market value that is determined by local assessors to be the total taxable value of land and additions on the property. | Land | Improvement |
|---|---|---|---|---|
| 2024 | $4,510 | $19,425 | $1,601 | $17,824 |
| 2023 | $5,115 | $19,425 | $1,601 | $17,824 |
| 2022 | $5,115 | $19,425 | $1,601 | $17,824 |
| 2021 | $6,268 | $16,918 | $276 | $16,642 |
| 2020 | $6,105 | $16,918 | $276 | $16,642 |
| 2019 | $6,224 | $18,994 | $276 | $18,718 |
| 2018 | $5,861 | $16,060 | $220 | $15,840 |
| 2017 | $5,742 | $16,060 | $220 | $15,840 |
| 2016 | $5,578 | $16,720 | $220 | $16,500 |
| 2015 | $4,465 | $12,531 | $938 | $11,593 |
| 2014 | $4,356 | $12,531 | $938 | $11,593 |
| 2013 | $4,021 | $12,531 | $938 | $11,593 |
Agents Affiliated with this Home
-
Yevgeniy Vugmayster

Seller's Agent in 2024
Yevgeniy Vugmayster
Barr Agency, Inc
(847) 630-7002
3 in this area
24 Total Sales
-
Sharon Wang

Buyer's Agent in 2024
Sharon Wang
RE/MAX SAWA
(847) 840-9848
2 in this area
43 Total Sales
-
Angela Kovalersky
A
Seller's Agent in 2021
Angela Kovalersky
Regal Realty Partners, Inc.
(847) 372-4465
1 in this area
10 Total Sales
-
Thomas George
T
Buyer's Agent in 2021
Thomas George
Century 21 Circle
(847) 269-5704
3 in this area
18 Total Sales
-
Vera Filimonov

Seller's Agent in 2018
Vera Filimonov
Terra Property Group
(847) 373-3764
9 in this area
67 Total Sales
-
Hyun Shin

Buyer's Agent in 2018
Hyun Shin
Real People Realty
1 in this area
5 Total Sales
Map
Source: Midwest Real Estate Data (MRED)
MLS Number: 12018295
APN: 03-12-304-007-1123
- 715 Astor Ln Unit 25506
- 720 Prestwick Ln Unit 207
- 484 Poplar Dr Unit 1
- 716 River Mill Pkwy Unit 204
- 404 Virginia Place
- 475 Plum Creek Dr Unit 212
- 475 Plum Creek Dr Unit 111
- 375 Plum Creek Dr Unit G108
- 375 Plum Creek Dr Unit 511
- 746 River Mill Pkwy Unit 244
- 235 E Manchester Dr
- 438 S Wolf Rd Unit 1
- 241 S Milwaukee Ave
- 115 E Dundee Rd Unit 3N
- 200 Deborah Ln Unit 16A
- 4216 Yorkshire Ln
- 100 Deborah Ln Unit B23
- 100 Deborah Ln Unit B35
- 310 Partridge Ln Unit 3A
- 4202 Rutgers Ln
