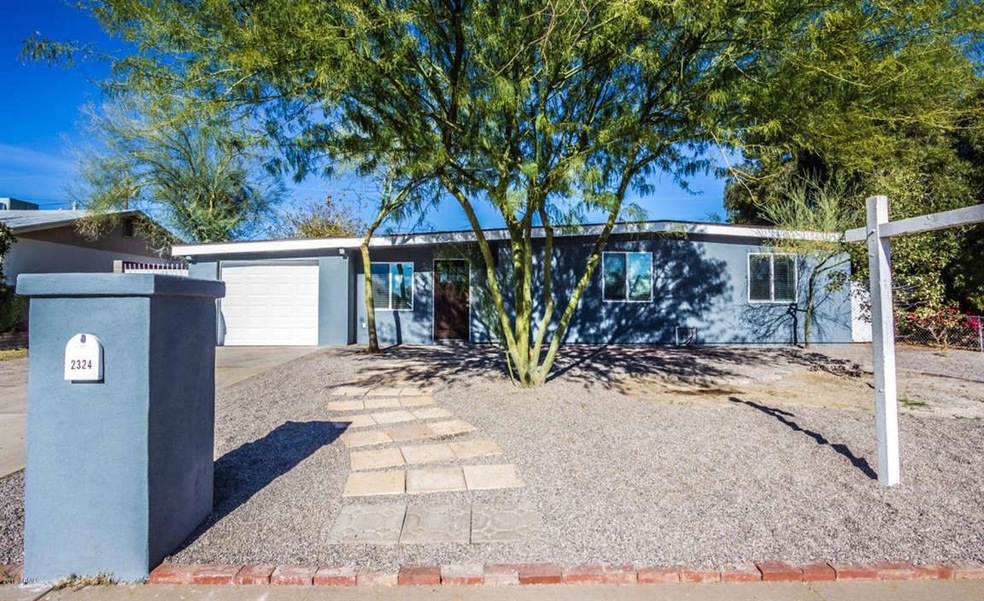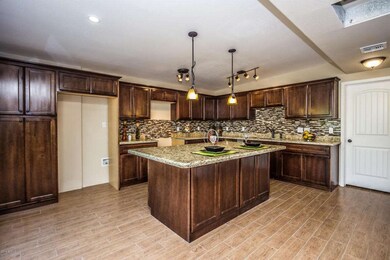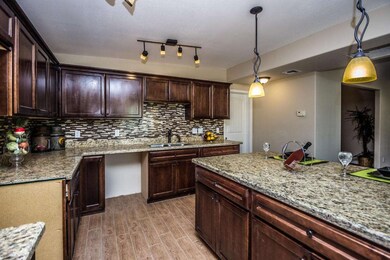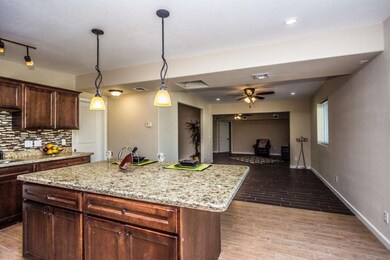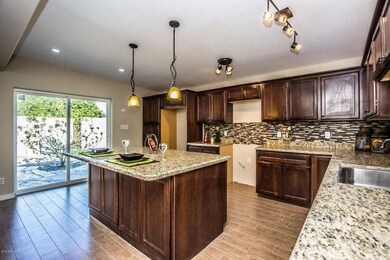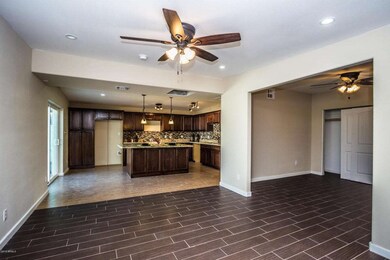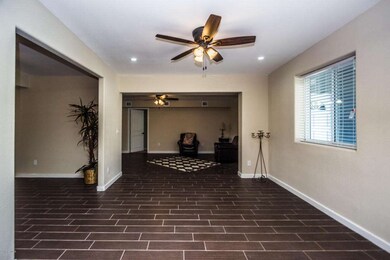
2324 E Sylvia St Phoenix, AZ 85022
Paradise Valley NeighborhoodHighlights
- RV Gated
- Mountain View
- No HOA
- Shadow Mountain High School Rated A-
- Granite Countertops
- Covered Patio or Porch
About This Home
As of June 2016High end custom finishes**Just superb for the value**gorgeous home, moving ready.. wonderful wood like tile t/o the home except the bedrooms** custom made kitchen cabinets with a fabulous island ,granite counter tops**all new dual pane low e windows** new electrical, pluming, paint, doors, carpet, roof** stucco was added on the outside with foam for greater energy efficiency** Large master bedroom with separate shower and tub, dual sink, walk-in closet**new ceiling fans in all the rooms** very spacious open feeling** new duct work, recess lighting** New fixtures** very desirable paradise district, you don't want to miss this fantastic remodeled home with one car garage, rv gate and low maintenance**it comes with STAINLESS STEEL appliances**BACK FROM SOLD
Home Details
Home Type
- Single Family
Est. Annual Taxes
- $885
Year Built
- Built in 1962
Lot Details
- 6,316 Sq Ft Lot
- Block Wall Fence
- Chain Link Fence
- Grass Covered Lot
Parking
- 2 Open Parking Spaces
- 1 Car Garage
- Side or Rear Entrance to Parking
- RV Gated
Home Design
- Wood Frame Construction
- Composition Roof
- Block Exterior
- Stucco
Interior Spaces
- 2,021 Sq Ft Home
- 1-Story Property
- Ceiling Fan
- Double Pane Windows
- Low Emissivity Windows
- Tinted Windows
- Solar Screens
- Mountain Views
Kitchen
- Breakfast Bar
- Built-In Microwave
- Kitchen Island
- Granite Countertops
Flooring
- Carpet
- Tile
Bedrooms and Bathrooms
- 4 Bedrooms
- Remodeled Bathroom
- Primary Bathroom is a Full Bathroom
- 2 Bathrooms
- Dual Vanity Sinks in Primary Bathroom
- Low Flow Plumbing Fixtures
- Bathtub With Separate Shower Stall
Outdoor Features
- Covered Patio or Porch
Schools
- Larkspur Elementary School
- Shea Middle School
- Shadow Mountain High School
Utilities
- Refrigerated Cooling System
- Heating Available
- Cable TV Available
Community Details
- No Home Owners Association
- Association fees include no fees
- Cactus Gardens 2 Subdivision
Listing and Financial Details
- Tax Lot 157
- Assessor Parcel Number 166-53-124
Ownership History
Purchase Details
Home Financials for this Owner
Home Financials are based on the most recent Mortgage that was taken out on this home.Purchase Details
Purchase Details
Home Financials for this Owner
Home Financials are based on the most recent Mortgage that was taken out on this home.Purchase Details
Home Financials for this Owner
Home Financials are based on the most recent Mortgage that was taken out on this home.Similar Homes in Phoenix, AZ
Home Values in the Area
Average Home Value in this Area
Purchase History
| Date | Type | Sale Price | Title Company |
|---|---|---|---|
| Warranty Deed | $249,900 | First Arizona Title Agency | |
| Quit Claim Deed | -- | None Available | |
| Warranty Deed | $92,000 | Security Title Agency Inc | |
| Interfamily Deed Transfer | -- | Arizona Title Agency Inc |
Mortgage History
| Date | Status | Loan Amount | Loan Type |
|---|---|---|---|
| Open | $325,000 | New Conventional | |
| Closed | $237,405 | New Conventional | |
| Previous Owner | $73,600 | New Conventional | |
| Previous Owner | $152,600 | New Conventional | |
| Previous Owner | $119,700 | Fannie Mae Freddie Mac | |
| Previous Owner | $90,000 | No Value Available |
Property History
| Date | Event | Price | Change | Sq Ft Price |
|---|---|---|---|---|
| 06/30/2016 06/30/16 | Sold | $249,900 | 0.0% | $124 / Sq Ft |
| 06/20/2016 06/20/16 | Price Changed | $249,900 | -2.0% | $124 / Sq Ft |
| 05/31/2016 05/31/16 | For Sale | $254,900 | +2.0% | $126 / Sq Ft |
| 05/28/2016 05/28/16 | Off Market | $249,900 | -- | -- |
| 05/18/2016 05/18/16 | Price Changed | $254,900 | -1.2% | $126 / Sq Ft |
| 05/14/2016 05/14/16 | Price Changed | $257,900 | -0.8% | $128 / Sq Ft |
| 05/09/2016 05/09/16 | Price Changed | $259,900 | -1.9% | $129 / Sq Ft |
| 04/30/2016 04/30/16 | Price Changed | $264,900 | -1.1% | $131 / Sq Ft |
| 04/24/2016 04/24/16 | Price Changed | $267,900 | -0.7% | $133 / Sq Ft |
| 04/16/2016 04/16/16 | For Sale | $269,900 | +8.0% | $134 / Sq Ft |
| 03/29/2016 03/29/16 | Off Market | $249,900 | -- | -- |
| 03/17/2016 03/17/16 | Price Changed | $269,900 | -1.8% | $134 / Sq Ft |
| 03/08/2016 03/08/16 | For Sale | $274,900 | +10.0% | $136 / Sq Ft |
| 03/04/2016 03/04/16 | Off Market | $249,900 | -- | -- |
| 03/04/2016 03/04/16 | Price Changed | $274,900 | -0.9% | $136 / Sq Ft |
| 02/23/2016 02/23/16 | Price Changed | $277,500 | +0.9% | $137 / Sq Ft |
| 02/13/2016 02/13/16 | For Sale | $274,900 | +198.8% | $136 / Sq Ft |
| 07/11/2015 07/11/15 | Sold | $92,000 | +15.1% | $66 / Sq Ft |
| 06/20/2015 06/20/15 | Price Changed | $79,900 | 0.0% | $57 / Sq Ft |
| 05/01/2015 05/01/15 | Price Changed | $79,900 | -13.2% | $57 / Sq Ft |
| 12/14/2014 12/14/14 | Pending | -- | -- | -- |
| 07/19/2014 07/19/14 | Off Market | $92,000 | -- | -- |
| 06/30/2014 06/30/14 | For Sale | $79,900 | +6.5% | $57 / Sq Ft |
| 06/27/2014 06/27/14 | Sold | $75,000 | -1.3% | $54 / Sq Ft |
| 03/22/2014 03/22/14 | Pending | -- | -- | -- |
| 03/19/2014 03/19/14 | For Sale | $76,000 | -- | $54 / Sq Ft |
Tax History Compared to Growth
Tax History
| Year | Tax Paid | Tax Assessment Tax Assessment Total Assessment is a certain percentage of the fair market value that is determined by local assessors to be the total taxable value of land and additions on the property. | Land | Improvement |
|---|---|---|---|---|
| 2025 | $1,632 | $19,346 | -- | -- |
| 2024 | $1,595 | $18,425 | -- | -- |
| 2023 | $1,595 | $36,380 | $7,270 | $29,110 |
| 2022 | $1,580 | $27,510 | $5,500 | $22,010 |
| 2021 | $1,606 | $24,400 | $4,880 | $19,520 |
| 2020 | $1,551 | $22,250 | $4,450 | $17,800 |
| 2019 | $1,558 | $20,450 | $4,090 | $16,360 |
| 2018 | $1,501 | $18,580 | $3,710 | $14,870 |
| 2017 | $969 | $13,500 | $2,700 | $10,800 |
| 2016 | $1,119 | $12,220 | $2,440 | $9,780 |
| 2015 | $885 | $10,700 | $2,140 | $8,560 |
Agents Affiliated with this Home
-
Orlando Correa
O
Seller's Agent in 2016
Orlando Correa
HomeSmart
(602) 688-0230
1 in this area
36 Total Sales
-
Marie De Los Monteros

Buyer's Agent in 2016
Marie De Los Monteros
HomeSmart
(602) 475-3175
50 Total Sales
-
S
Buyer's Agent in 2015
Silvia Marin
HomeSmart
Map
Source: Arizona Regional Multiple Listing Service (ARMLS)
MLS Number: 5398771
APN: 166-53-124
- 2325 E Delgado St
- 2346 E Sylvia St
- 12607 N 23rd St
- 12207 N Escobar Way
- 12620 N 22nd Place
- 2523 E Larkspur Dr
- 11841 N 24th St
- 13019 N 23rd Place
- 2706 E Corrine Dr
- 12440 N 20th St Unit 209
- 12440 N 20th St Unit 223
- 12642 N 20th St
- 2324 E Cortez St
- 2536 E Sierra St
- 12810 N 20th St
- 2726 E Dahlia Dr
- 2745 E Dahlia Dr
- 13017 N 20th St
- 2741 E Sweetwater Ave
- 12811 N 19th Place
