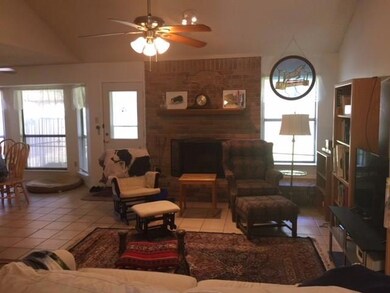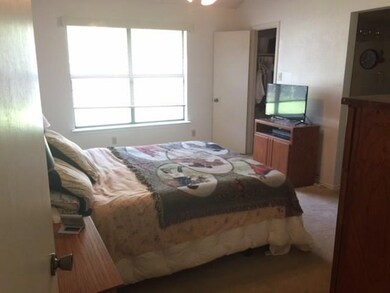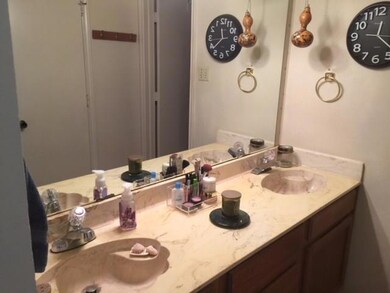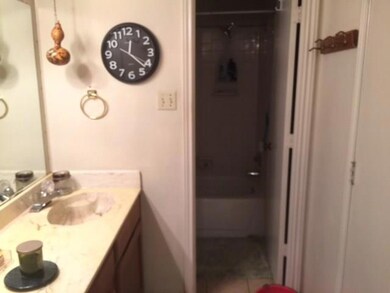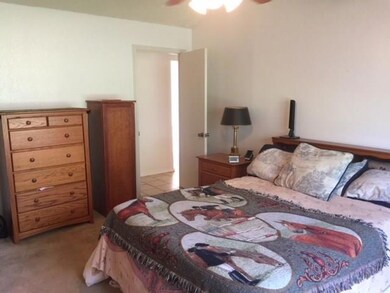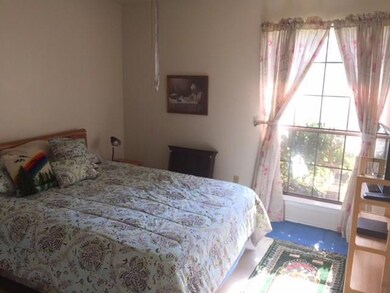
2608 Highlawn Terrace Fort Worth, TX 76133
South Meadow NeighborhoodHighlights
- Traditional Architecture
- 2 Car Attached Garage
- 1-Story Property
- Covered patio or porch
- Interior Lot
- Central Heating and Cooling System
About This Home
As of December 2018Well maintained 3 bedroom and 2 bath home. New paint, new dishwasher and newish mircowave and oven. Kitchen has granite counter tops and an eat-in area. Living area has a wood burning fireplace and wet bar area. Home also has ceramic tile and carpet. Roof is about 9 years old. Nice size backyard with room enough for great outdoor outings.
Last Agent to Sell the Property
United Realty & Associates License #0471744 Listed on: 11/10/2018
Last Buyer's Agent
Alexander Manitzas
The Manitzas Group, LLC License #0483723
Home Details
Home Type
- Single Family
Est. Annual Taxes
- $4,847
Year Built
- Built in 1983
Lot Details
- 7,144 Sq Ft Lot
- Wood Fence
- Interior Lot
- Sprinkler System
- Few Trees
Parking
- 2 Car Attached Garage
- Front Facing Garage
Home Design
- Traditional Architecture
- Brick Exterior Construction
- Slab Foundation
- Composition Roof
Interior Spaces
- 1,404 Sq Ft Home
- 1-Story Property
- Wood Burning Fireplace
- Brick Fireplace
- Carpet
Kitchen
- Electric Oven
- Electric Cooktop
- <<microwave>>
- Plumbed For Ice Maker
- Dishwasher
- Disposal
Bedrooms and Bathrooms
- 3 Bedrooms
- 2 Full Bathrooms
Outdoor Features
- Covered patio or porch
Schools
- Woodway Elementary School
- Wedgwood Middle School
- Southwest High School
Utilities
- Central Heating and Cooling System
- High Speed Internet
- Cable TV Available
Community Details
- South Meadow Add Subdivision
Listing and Financial Details
- Legal Lot and Block 14 / 13
- Assessor Parcel Number 05108276
- $2,692 per year unexempt tax
Ownership History
Purchase Details
Home Financials for this Owner
Home Financials are based on the most recent Mortgage that was taken out on this home.Purchase Details
Home Financials for this Owner
Home Financials are based on the most recent Mortgage that was taken out on this home.Similar Homes in Fort Worth, TX
Home Values in the Area
Average Home Value in this Area
Purchase History
| Date | Type | Sale Price | Title Company |
|---|---|---|---|
| Warranty Deed | -- | Fidelity National Title | |
| Warranty Deed | -- | Fnt |
Mortgage History
| Date | Status | Loan Amount | Loan Type |
|---|---|---|---|
| Previous Owner | $75,000 | Stand Alone First | |
| Previous Owner | $77,698 | VA | |
| Previous Owner | $72,330 | VA |
Property History
| Date | Event | Price | Change | Sq Ft Price |
|---|---|---|---|---|
| 05/13/2020 05/13/20 | Rented | $1,590 | -0.3% | -- |
| 04/20/2020 04/20/20 | Under Contract | -- | -- | -- |
| 04/10/2020 04/10/20 | For Rent | $1,595 | +6.7% | -- |
| 03/25/2019 03/25/19 | Rented | $1,495 | -2.6% | -- |
| 03/06/2019 03/06/19 | Under Contract | -- | -- | -- |
| 01/22/2019 01/22/19 | For Rent | $1,535 | 0.0% | -- |
| 12/14/2018 12/14/18 | Sold | -- | -- | -- |
| 11/12/2018 11/12/18 | Pending | -- | -- | -- |
| 11/10/2018 11/10/18 | For Sale | $150,000 | -- | $107 / Sq Ft |
Tax History Compared to Growth
Tax History
| Year | Tax Paid | Tax Assessment Tax Assessment Total Assessment is a certain percentage of the fair market value that is determined by local assessors to be the total taxable value of land and additions on the property. | Land | Improvement |
|---|---|---|---|---|
| 2024 | $4,847 | $216,000 | $30,000 | $186,000 |
| 2023 | $5,091 | $225,000 | $30,000 | $195,000 |
| 2022 | $4,393 | $169,000 | $30,000 | $139,000 |
| 2021 | $3,827 | $139,500 | $30,000 | $109,500 |
| 2020 | $3,692 | $139,500 | $30,000 | $109,500 |
| 2019 | $3,838 | $139,500 | $30,000 | $109,500 |
| 2018 | $2,421 | $106,347 | $24,000 | $82,347 |
| 2017 | $2,739 | $114,864 | $24,000 | $90,864 |
| 2016 | $2,490 | $101,593 | $24,000 | $77,593 |
| 2015 | $1,933 | $79,900 | $11,000 | $68,900 |
| 2014 | $1,933 | $79,900 | $11,000 | $68,900 |
Agents Affiliated with this Home
-
Denise Frank

Seller's Agent in 2020
Denise Frank
Progress Residential Property
(832) 928-3019
11 Total Sales
-
W
Buyer's Agent in 2019
Warren Fackler
DFW Urban Realty, LLC
-
Chris Brickman

Seller's Agent in 2018
Chris Brickman
United Realty & Associates
(214) 878-5342
47 Total Sales
-
Alisa Owens

Seller Co-Listing Agent in 2018
Alisa Owens
United Realty & Associates
(972) 351-1000
46 Total Sales
-
A
Buyer's Agent in 2018
Alexander Manitzas
The Manitzas Group, LLC
Map
Source: North Texas Real Estate Information Systems (NTREIS)
MLS Number: 13970293
APN: 05108276
- 7008 Nohl Ranch Rd
- 2828 Ridge Rd N
- 7208 Ridge Rd W
- 2611 Winding Rd
- 6725 Crestmont Ct
- 2862 Southpark Ln
- 6721 Loma Vista Dr
- 6717 Loma Vista Dr
- 7504 Trotter Ct
- 6824 Westglen Dr
- 7432 Ashbourne Way
- 2526 Butterfield Dr
- 6743 Westcreek Dr
- 6808 Westglen Dr
- 6624 S Creek Dr
- 7536 Meadow Creek Dr
- 2420 Poplar Spring Rd
- 2600 Echo Point Dr
- 2813 Woodlark Dr
- 2904 Forest Creek Dr

