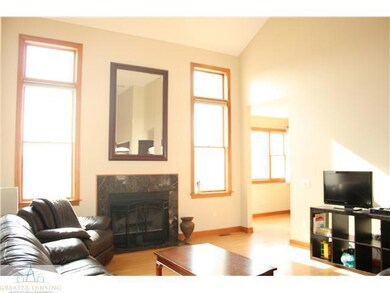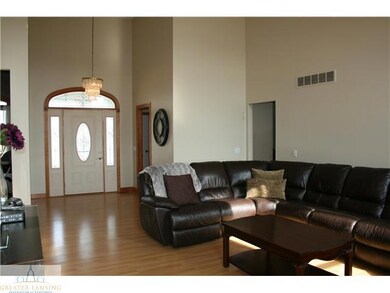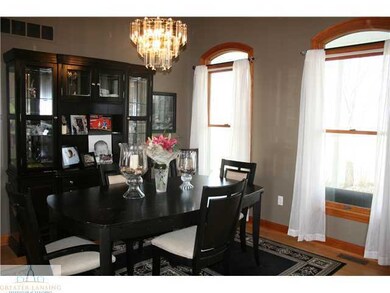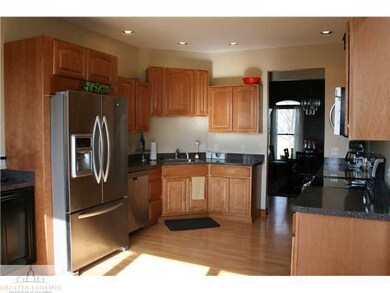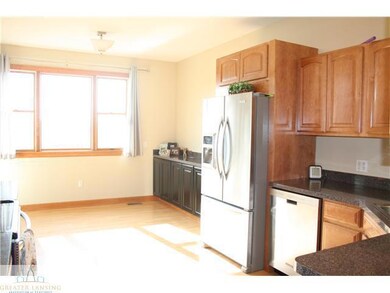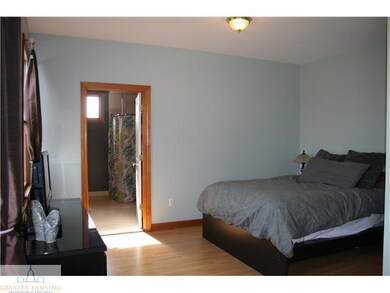
11697 Daisey Ln Perry, MI 48872
Conway Township NeighborhoodHighlights
- 2.42 Acre Lot
- Cathedral Ceiling
- Great Room
- Deck
- Main Floor Primary Bedroom
- Covered patio or porch
About This Home
As of August 2014Spacious ranch with over 2200 square feet, 3-4 bedrooms, volume ceilings and 2.4 acres just north of Fowlerville. Freshly painted, this home is in move-in condition! Open floor plan is inviting, airy & offers tons of natural light overlooking the rolling back yard. The spacious foyer opens to the formal dining & living rooms. The living room features soaring ceilings, transom style windows & wood burning fireplace. Oversized kitchen includes all new stainless steel appliances, ample counter space & loads of cabinetry. Two spacious bedrooms are separate from master suite with centrally located bath. Convenient first floor laundry provides a nice transition from the garage & lower level stairway. Master suite features a large sitting area, attached master bath with travertine tile walk-in sh ower, dual sinks & walk-in closet. Upper bonus room could be 2nd master suite or private guest room with attached full bath. The rolling terrain & open views can be appreciated from the deck and patio. Large egress windows in the lower level for future finishing if desired. Energy saving & efficient Geo-thermal for heating & cooling. Shows like new!
Last Agent to Sell the Property
Coldwell Banker Professionals -Okemos License #6506048062 Listed on: 04/21/2014

Home Details
Home Type
- Single Family
Est. Annual Taxes
- $2,300
Year Built
- Built in 2002
Lot Details
- 2.42 Acre Lot
Parking
- 2 Car Attached Garage
- Garage Door Opener
- Gravel Driveway
Home Design
- Brick Exterior Construction
- Vinyl Siding
Interior Spaces
- 2,237 Sq Ft Home
- 2-Story Property
- Central Vacuum
- Cathedral Ceiling
- Ceiling Fan
- Wood Burning Fireplace
- Entrance Foyer
- Great Room
- Living Room
- Formal Dining Room
- Basement Fills Entire Space Under The House
- Fire and Smoke Detector
- Laundry on main level
Kitchen
- <<OvenToken>>
- Range<<rangeHoodToken>>
- <<microwave>>
- Dishwasher
- Disposal
Bedrooms and Bathrooms
- 4 Bedrooms
- Primary Bedroom on Main
Outdoor Features
- Deck
- Covered patio or porch
Utilities
- Central Air
- Heat Pump System
- Vented Exhaust Fan
- Well
- Electric Water Heater
- Water Softener
- Septic Tank
Ownership History
Purchase Details
Home Financials for this Owner
Home Financials are based on the most recent Mortgage that was taken out on this home.Purchase Details
Home Financials for this Owner
Home Financials are based on the most recent Mortgage that was taken out on this home.Purchase Details
Similar Homes in Perry, MI
Home Values in the Area
Average Home Value in this Area
Purchase History
| Date | Type | Sale Price | Title Company |
|---|---|---|---|
| Warranty Deed | $208,000 | -- | |
| Warranty Deed | $183,000 | -- | |
| Corporate Deed | $46,000 | Metropolitan Title Company | |
| Warranty Deed | $15,000 | Metropolitan Title Company |
Mortgage History
| Date | Status | Loan Amount | Loan Type |
|---|---|---|---|
| Open | $166,400 | Stand Alone Refi Refinance Of Original Loan | |
| Previous Owner | $179,685 | FHA |
Property History
| Date | Event | Price | Change | Sq Ft Price |
|---|---|---|---|---|
| 08/13/2014 08/13/14 | Sold | $208,000 | -3.2% | $93 / Sq Ft |
| 07/17/2014 07/17/14 | Pending | -- | -- | -- |
| 04/21/2014 04/21/14 | For Sale | $214,900 | +17.4% | $96 / Sq Ft |
| 07/31/2012 07/31/12 | Sold | $183,000 | 0.0% | $83 / Sq Ft |
| 07/31/2012 07/31/12 | Pending | -- | -- | -- |
| 07/31/2012 07/31/12 | For Sale | $183,000 | 0.0% | $83 / Sq Ft |
| 07/05/2012 07/05/12 | Sold | $183,000 | -7.7% | $83 / Sq Ft |
| 05/18/2012 05/18/12 | Pending | -- | -- | -- |
| 04/27/2012 04/27/12 | For Sale | $198,333 | -- | $90 / Sq Ft |
Tax History Compared to Growth
Tax History
| Year | Tax Paid | Tax Assessment Tax Assessment Total Assessment is a certain percentage of the fair market value that is determined by local assessors to be the total taxable value of land and additions on the property. | Land | Improvement |
|---|---|---|---|---|
| 2024 | $1,581 | $205,510 | $0 | $0 |
| 2023 | $1,511 | $182,090 | $0 | $0 |
| 2022 | $3,319 | $155,950 | $0 | $0 |
| 2021 | $3,228 | $155,950 | $0 | $0 |
| 2020 | $4,165 | $155,520 | $0 | $0 |
| 2019 | $3,794 | $140,170 | $0 | $0 |
| 2018 | $3,681 | $120,820 | $0 | $0 |
| 2017 | $3,779 | $120,820 | $0 | $0 |
| 2016 | $3,790 | $113,350 | $0 | $0 |
| 2014 | $2,524 | $96,940 | $0 | $0 |
| 2012 | $2,524 | $91,190 | $0 | $0 |
Agents Affiliated with this Home
-
Erica Mcavoy

Seller's Agent in 2014
Erica Mcavoy
Coldwell Banker Professionals -Okemos
(517) 490-8655
51 Total Sales
-
Sandy Bailey-Bristol

Buyer's Agent in 2014
Sandy Bailey-Bristol
Howard Hanna Real Estate Executives
(517) 285-5509
20 Total Sales
-
S
Buyer's Agent in 2014
Sandra Bailey-Bristol
Preview Properties
-
P
Seller's Agent in 2012
Patty Purington
Integrity Real Estate LLC
-
N
Buyer's Agent in 2012
Non Participant
Non Realcomp Office
-
U
Buyer's Agent in 2012
Unidentified Agent
Unidentified Office
Map
Source: Greater Lansing Association of Realtors®
MLS Number: 58015
APN: 01-04-100-025
- 9240 Sober Rd
- 1551 E Lovejoy Rd
- 1355 E Lovejoy Rd
- 11879 Secluded Ridge Dr
- 13880 Deer Run Ln
- 9079 Pierson Rd
- 11632 Glen Mary Dr Unit 40
- 9697 Marsh Rd
- VL Hayner Rd
- 6197 Sober Rd
- 6045 Herrington Rd N
- 8789 Fowlerville Rd
- 11077 Owosso Rd
- 5910 S Corey Rd
- 4767 E Haslett Rd
- 6035 Beard Rd
- 3922 Britton Rd
- 4264 W Benjamin Rd
- 8603 N Owosso Rd
- 00 S Ruby Ct

