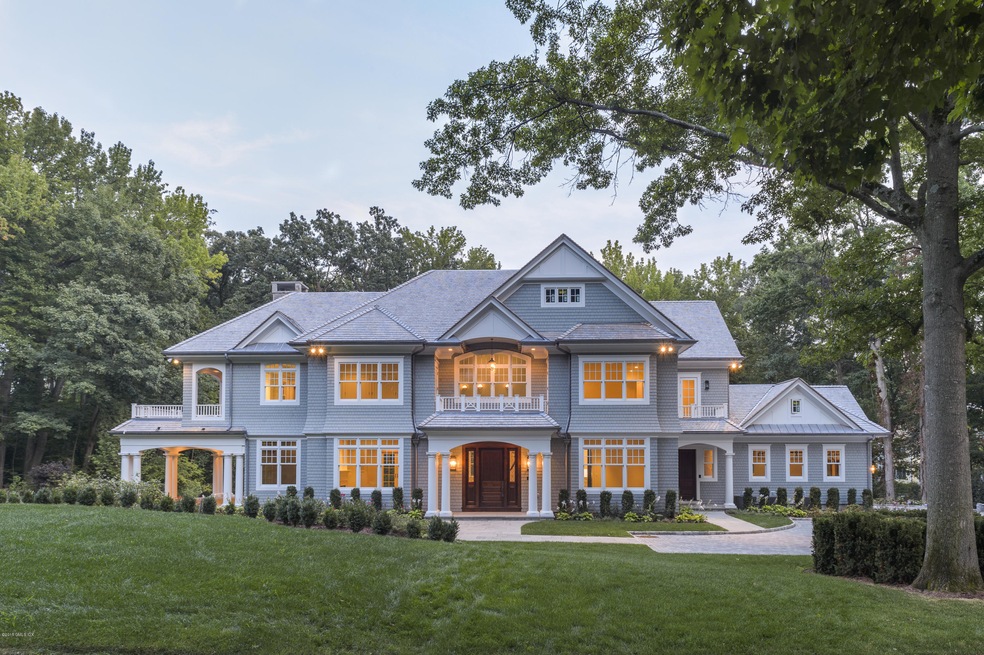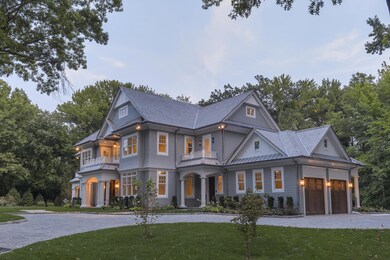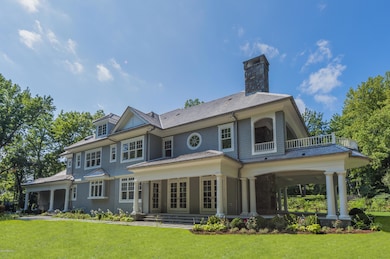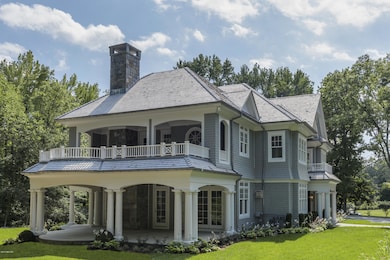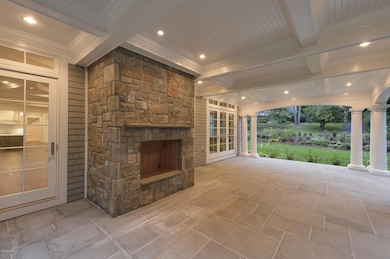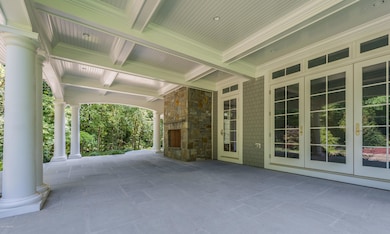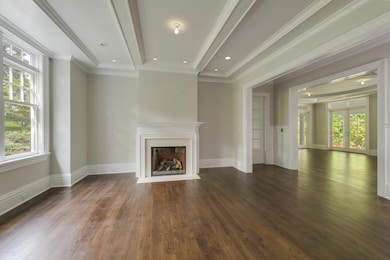
20 Carriglea Dr Riverside, CT 06878
Riverside NeighborhoodHighlights
- Gourmet Kitchen
- 1 Acre Lot
- Vaulted Ceiling
- Riverside School Rated A+
- Federal Architecture
- Wood Flooring
About This Home
As of November 2015In a most desirable area of Riverside, this home of classic design features the aesthetics & technology of the 21st century for a relaxed yet gracious lifestyle. The rooms are beautifully proportioned with an easy flow. Banks of windows draw the sunlight, French doors open onto a gracious covered terrace with outdoor fireplace and is pre wired for audio/video and overlooks the professionally landscaped lawn. The elegant entry features double hight ceiling and a stunning circular staircase. The sensational gourmet kitchen with butlers pantry, center island, marble counters, custom cabinetry and top of the line appliances, adjoins a family dining area that opens to a wonderful family room with fire place and French doors leading to the very spacious covered terrace with outdoor firepla
Last Agent to Sell the Property
BHHS New England Properties License #RES.0752091 Listed on: 09/09/2015

Home Details
Home Type
- Single Family
Est. Annual Taxes
- $50,633
Year Built
- Built in 2015
Lot Details
- 1 Acre Lot
- Level Lot
- Sprinkler System
- Property is zoned RA-1
Parking
- 2 Car Attached Garage
Home Design
- Federal Architecture
- Wood Roof
- Shingle Siding
Interior Spaces
- 7,883 Sq Ft Home
- Rear Stairs
- Coffered Ceiling
- Tray Ceiling
- Vaulted Ceiling
- 4 Fireplaces
- French Doors
- Mud Room
- Formal Entry
- Breakfast Room
- Formal Dining Room
- Home Gym
- Wood Flooring
- Finished Basement
- Walk-Out Basement
- Finished Attic
- Home Security System
Kitchen
- Gourmet Kitchen
- Butlers Pantry
Bedrooms and Bathrooms
- 5 Bedrooms
- Separate Shower
Laundry
- Laundry Room
- Washer and Dryer
Outdoor Features
- Balcony
- Terrace
Utilities
- Central Air
- Heating System Uses Gas
- Heating System Uses Natural Gas
- Hydro-Air Heating System
- Power Generator
- Gas Available
- Gas Water Heater
- Septic Tank
- Prewired Cat-5 Cables
Listing and Financial Details
- Assessor Parcel Number 05-2765
Ownership History
Purchase Details
Home Financials for this Owner
Home Financials are based on the most recent Mortgage that was taken out on this home.Purchase Details
Purchase Details
Home Financials for this Owner
Home Financials are based on the most recent Mortgage that was taken out on this home.Similar Homes in Riverside, CT
Home Values in the Area
Average Home Value in this Area
Purchase History
| Date | Type | Sale Price | Title Company |
|---|---|---|---|
| Warranty Deed | $9,350,000 | None Available | |
| Warranty Deed | $9,350,000 | None Available | |
| Warranty Deed | -- | -- | |
| Warranty Deed | -- | -- | |
| Warranty Deed | -- | -- | |
| Warranty Deed | -- | -- |
Mortgage History
| Date | Status | Loan Amount | Loan Type |
|---|---|---|---|
| Open | $5,350,000 | Purchase Money Mortgage | |
| Closed | $5,350,000 | Purchase Money Mortgage |
Property History
| Date | Event | Price | Change | Sq Ft Price |
|---|---|---|---|---|
| 11/05/2015 11/05/15 | Sold | $6,400,000 | -3.8% | $812 / Sq Ft |
| 10/19/2015 10/19/15 | Pending | -- | -- | -- |
| 09/09/2015 09/09/15 | For Sale | $6,650,000 | +269.4% | $844 / Sq Ft |
| 07/02/2013 07/02/13 | Sold | $1,800,000 | -9.8% | $623 / Sq Ft |
| 05/07/2013 05/07/13 | Pending | -- | -- | -- |
| 04/11/2013 04/11/13 | For Sale | $1,995,000 | -- | $691 / Sq Ft |
Tax History Compared to Growth
Tax History
| Year | Tax Paid | Tax Assessment Tax Assessment Total Assessment is a certain percentage of the fair market value that is determined by local assessors to be the total taxable value of land and additions on the property. | Land | Improvement |
|---|---|---|---|---|
| 2025 | $50,633 | $4,205,390 | $1,347,500 | $2,857,890 |
| 2024 | $49,245 | $4,205,390 | $1,347,500 | $2,857,890 |
| 2023 | $47,899 | $4,205,390 | $1,347,500 | $2,857,890 |
| 2022 | $46,581 | $4,129,510 | $1,347,500 | $2,782,010 |
| 2021 | $47,913 | $4,133,990 | $1,295,000 | $2,838,990 |
| 2020 | $47,913 | $4,133,990 | $1,295,000 | $2,838,990 |
| 2019 | $48,285 | $4,133,990 | $1,295,000 | $2,838,990 |
| 2018 | $47,003 | $4,133,990 | $1,295,000 | $2,838,990 |
| 2017 | $47,003 | $4,133,990 | $1,295,000 | $2,838,990 |
| 2016 | $46,301 | $4,133,990 | $1,295,000 | $2,838,990 |
| 2015 | $23,437 | $2,079,560 | $1,609,930 | $469,630 |
| 2014 | $17,661 | $1,609,930 | $1,609,930 | $0 |
Agents Affiliated with this Home
-
M
Seller's Agent in 2015
Malka Kravitz
BHHS New England Properties
(203) 979-2050
1 in this area
5 Total Sales
-

Buyer's Agent in 2015
Julianne Ward
BHHS New England Properties
(203) 637-6280
1 in this area
37 Total Sales
-
B
Seller's Agent in 2013
Bonnie Caie
Greenwich Fine Properties
Map
Source: Greenwich Association of REALTORS®
MLS Number: 94487
APN: GREE-000005-000000-002765
- 52 Carriglea Dr
- 7 Jones Park Dr
- 88 Cedar Cliff Rd
- 142 Cedar Cliff Rd
- 35 Club Rd
- 258 Riverside Ave
- 36 Hendrie Ave
- 9 River Rd Unit 408
- 119 Hendrie Ave
- 29 Lockwood Dr
- 76 Riverside Ave
- 25 West Way
- 10 W Crossway
- 7 River Rd Unit Boat Slip E-8
- 7 River Rd Unit Boat Slip C-8
- 7 River Rd Unit Boat Slip D-14
- 545 Indian Field Rd
- 29 Maplewood Dr
- 75 Loughlin Ave
- 35 Druid Ln
