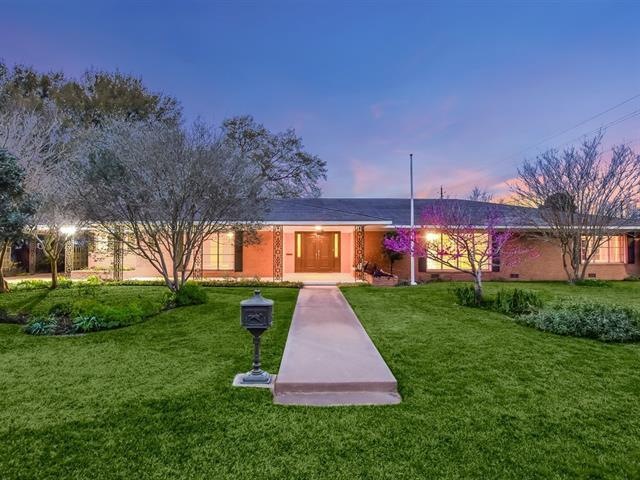
705 Whitehead St Smithville, TX 78957
Highlights
- Family Room with Fireplace
- Corner Lot
- Covered patio or porch
- Wood Flooring
- High Ceiling
- Workshop
About This Home
As of August 2019This home is located at 705 Whitehead St, Smithville, TX 78957 and is currently estimated at $439,000, approximately $80 per square foot. This property was built in 1964. 705 Whitehead St is a home located in Bastrop County with nearby schools including Smithville Elementary School, Smithville Junior High School, and Smithville High School.
Last Agent to Sell the Property
Berkshire Hathaway TX Realty License #0514347 Listed on: 03/19/2019

Home Details
Home Type
- Single Family
Est. Annual Taxes
- $8,684
Year Built
- Built in 1964
Lot Details
- Corner Lot
- Interior Lot
- Level Lot
- Back Yard
Home Design
- House
- Slab Foundation
- Composition Shingle Roof
Interior Spaces
- 5,449 Sq Ft Home
- Built-in Bookshelves
- High Ceiling
- Family Room with Fireplace
- Workshop
Flooring
- Wood
- Carpet
- Tile
Bedrooms and Bathrooms
- 4 Main Level Bedrooms
- Walk-In Closet
Outdoor Features
- Covered patio or porch
Utilities
- Central Heating
- Electricity To Lot Line
- Sewer in Street
Listing and Financial Details
- Legal Lot and Block 6 / 94
- Assessor Parcel Number R16576
- 2% Total Tax Rate
Ownership History
Purchase Details
Home Financials for this Owner
Home Financials are based on the most recent Mortgage that was taken out on this home.Similar Homes in the area
Home Values in the Area
Average Home Value in this Area
Purchase History
| Date | Type | Sale Price | Title Company |
|---|---|---|---|
| Vendors Lien | -- | Texas National Title |
Mortgage History
| Date | Status | Loan Amount | Loan Type |
|---|---|---|---|
| Closed | $289,000 | Purchase Money Mortgage |
Property History
| Date | Event | Price | Change | Sq Ft Price |
|---|---|---|---|---|
| 07/10/2025 07/10/25 | For Sale | $798,000 | +105.1% | $150 / Sq Ft |
| 08/07/2019 08/07/19 | Sold | -- | -- | -- |
| 05/03/2019 05/03/19 | Pending | -- | -- | -- |
| 05/02/2019 05/02/19 | Off Market | -- | -- | -- |
| 04/24/2019 04/24/19 | Price Changed | $389,000 | -11.4% | $71 / Sq Ft |
| 03/19/2019 03/19/19 | For Sale | $439,000 | -- | $81 / Sq Ft |
Tax History Compared to Growth
Tax History
| Year | Tax Paid | Tax Assessment Tax Assessment Total Assessment is a certain percentage of the fair market value that is determined by local assessors to be the total taxable value of land and additions on the property. | Land | Improvement |
|---|---|---|---|---|
| 2023 | $8,684 | $452,540 | $0 | $0 |
| 2022 | $8,017 | $411,400 | $0 | $0 |
| 2021 | $9,048 | $482,900 | $46,239 | $436,661 |
| 2020 | $8,457 | $340,000 | $42,035 | $297,965 |
| 2019 | $12,878 | $499,347 | $42,035 | $457,312 |
| 2018 | $10,844 | $430,543 | $42,500 | $468,502 |
| 2017 | $9,609 | $391,403 | $46,750 | $406,166 |
| 2016 | $8,735 | $355,821 | $42,500 | $324,976 |
| 2015 | $4,346 | $323,474 | $42,500 | $280,974 |
| 2014 | $4,346 | $302,474 | $37,500 | $264,974 |
Agents Affiliated with this Home
-
Zia Lowe

Seller's Agent in 2025
Zia Lowe
RE/MAX
(512) 789-3724
6 in this area
73 Total Sales
-
Kent Redding

Seller's Agent in 2019
Kent Redding
Berkshire Hathaway TX Realty
(512) 797-5737
216 Total Sales
-
Jeannie Ralph

Buyer's Agent in 2019
Jeannie Ralph
All City Real Estate Ltd. Co
(512) 848-5639
47 in this area
104 Total Sales
Map
Source: Unlock MLS (Austin Board of REALTORS®)
MLS Number: 6378067
APN: 16576
