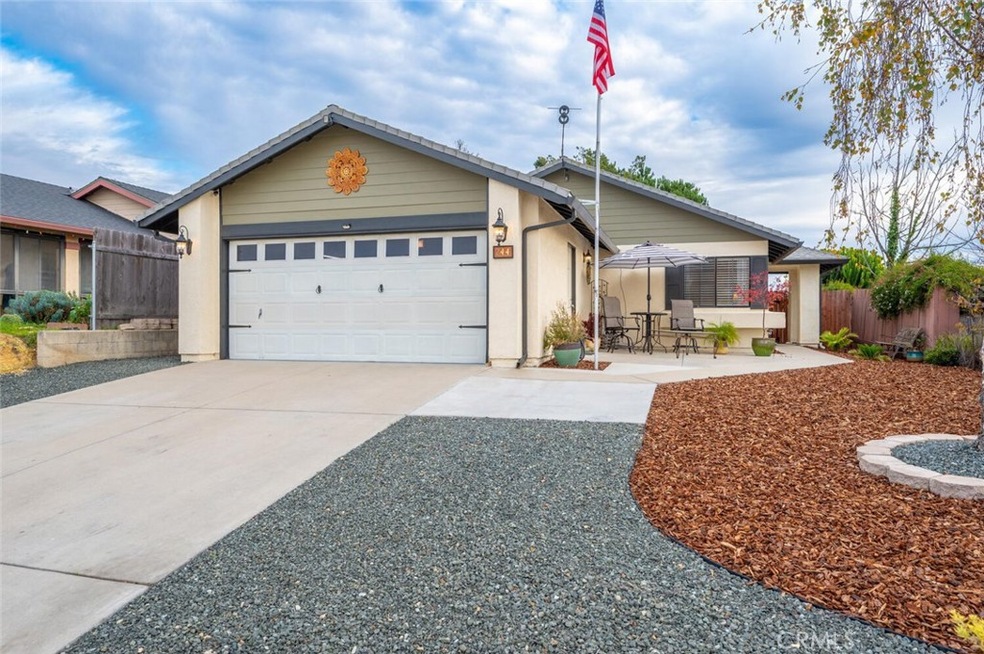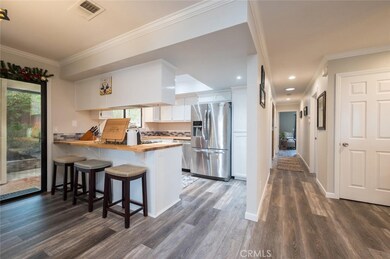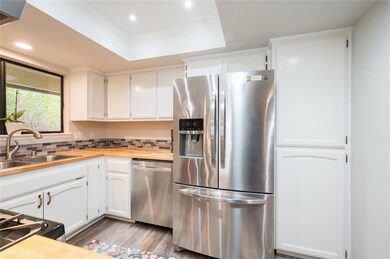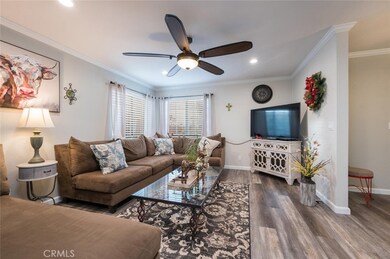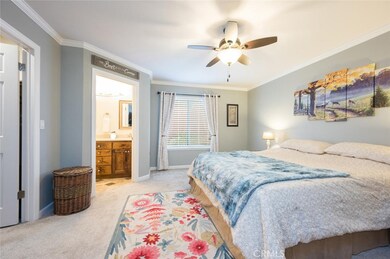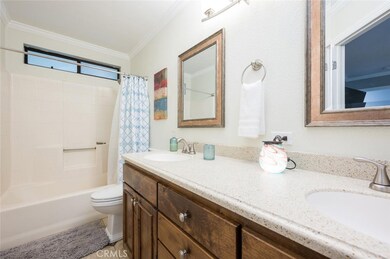
244 E Bennett St Nipomo, CA 93444
Nipomo NeighborhoodHighlights
- Cabana
- City Lights View
- Open Floorplan
- Primary Bedroom Suite
- Updated Kitchen
- Main Floor Primary Bedroom
About This Home
As of January 2022Upgraded three bedroom two bathroom home in great neighborhood close to schools and shopping with views of the Nipomo foothills. Enjoy the sunsets from the patio off your freshly landscaped low maintenance, drought tolerant front yard. As you enter the home, you'll see beautiful Luxury Vinyl plank flooring and custom crown molding throughout, and the bright living area opens to a dining space and nice size kitchen with hand crafted butcher block countertops and modern stainless steel appliances. Relax and enjoy your morning coffee on the quiet on the covered patio off the dining room. The generous master suite features a crown molding, a large walk in closet, and upgraded bathroom with beautifully tiled floors, a custom dual sink vanity and upgraded lighting. The crown molding and luxury vinyl plank flooring continue into the other two bedrooms. The third bedroom has a sliding glass door to the large back yard with something for everyone. Enjoy a game of horseshoes with your friends and family, at the custom designed covered bar, or circled around the cozy backyard fire pit.
Home Details
Home Type
- Single Family
Est. Annual Taxes
- $6,694
Year Built
- Built in 1988
Lot Details
- 7,300 Sq Ft Lot
- Property fronts a county road
- Cul-De-Sac
- Wood Fence
- Fence is in average condition
- Landscaped
- Rectangular Lot
- Private Yard
- Back and Front Yard
- Property is zoned RSF
Parking
- 2 Car Attached Garage
- 3 Open Parking Spaces
- Parking Available
- Gravel Driveway
Property Views
- City Lights
- Hills
- Neighborhood
Home Design
- Turnkey
- Slab Foundation
- Composition Roof
- Wood Siding
- Stucco
Interior Spaces
- 1,268 Sq Ft Home
- Open Floorplan
- Crown Molding
- Ceiling Fan
- Double Pane Windows
- Awning
- Sliding Doors
- Entryway
- Family Room Off Kitchen
- Living Room
- Dining Room
Kitchen
- Updated Kitchen
- Open to Family Room
- Breakfast Bar
- Gas Range
- Dishwasher
Flooring
- Carpet
- Tile
- Vinyl
Bedrooms and Bathrooms
- 3 Main Level Bedrooms
- Primary Bedroom on Main
- Primary Bedroom Suite
- Remodeled Bathroom
- 2 Full Bathrooms
- Dual Vanity Sinks in Primary Bathroom
- Low Flow Toliet
- Bathtub
- Low Flow Shower
- Exhaust Fan In Bathroom
Laundry
- Laundry Room
- Washer and Gas Dryer Hookup
Home Security
- Home Security System
- Carbon Monoxide Detectors
- Fire and Smoke Detector
Outdoor Features
- Cabana
- Covered Patio or Porch
- Lanai
- Shed
- Rain Gutters
Location
- Suburban Location
Schools
- Nipomo Elementary School
- Mesa1 Middle School
- Nipomo High School
Utilities
- Central Heating
- Natural Gas Connected
- Cable TV Available
Community Details
- No Home Owners Association
- Nipomo Subdivision
Listing and Financial Details
- Legal Lot and Block 8 / 9
- Assessor Parcel Number 090085028
Ownership History
Purchase Details
Home Financials for this Owner
Home Financials are based on the most recent Mortgage that was taken out on this home.Purchase Details
Home Financials for this Owner
Home Financials are based on the most recent Mortgage that was taken out on this home.Purchase Details
Home Financials for this Owner
Home Financials are based on the most recent Mortgage that was taken out on this home.Purchase Details
Purchase Details
Home Financials for this Owner
Home Financials are based on the most recent Mortgage that was taken out on this home.Purchase Details
Home Financials for this Owner
Home Financials are based on the most recent Mortgage that was taken out on this home.Purchase Details
Home Financials for this Owner
Home Financials are based on the most recent Mortgage that was taken out on this home.Purchase Details
Similar Homes in Nipomo, CA
Home Values in the Area
Average Home Value in this Area
Purchase History
| Date | Type | Sale Price | Title Company |
|---|---|---|---|
| Grant Deed | $620,000 | First American Title Company | |
| Grant Deed | $360,000 | First American Title Company | |
| Grant Deed | $350,000 | Fidelity National Title Co | |
| Interfamily Deed Transfer | -- | None Available | |
| Grant Deed | $275,000 | Fidelity National Title Co | |
| Interfamily Deed Transfer | -- | United Capital Title Ins Co | |
| Grant Deed | $285,000 | Cuesta Title Company | |
| Grant Deed | $129,000 | Chicago Title Company |
Mortgage History
| Date | Status | Loan Amount | Loan Type |
|---|---|---|---|
| Open | $577,150 | New Conventional | |
| Previous Owner | $304,000 | New Conventional | |
| Previous Owner | $304,000 | No Value Available | |
| Previous Owner | $288,000 | New Conventional | |
| Previous Owner | $217,100 | New Conventional | |
| Previous Owner | $220,000 | Purchase Money Mortgage | |
| Previous Owner | $275,000 | Fannie Mae Freddie Mac | |
| Previous Owner | $213,500 | Unknown | |
| Previous Owner | $165,000 | Purchase Money Mortgage |
Property History
| Date | Event | Price | Change | Sq Ft Price |
|---|---|---|---|---|
| 01/13/2022 01/13/22 | Sold | $620,000 | +9.7% | $489 / Sq Ft |
| 12/23/2021 12/23/21 | Pending | -- | -- | -- |
| 12/20/2021 12/20/21 | For Sale | $565,000 | +56.9% | $446 / Sq Ft |
| 08/24/2016 08/24/16 | Sold | $360,000 | -5.3% | $284 / Sq Ft |
| 07/20/2016 07/20/16 | Pending | -- | -- | -- |
| 06/15/2016 06/15/16 | For Sale | $379,999 | +8.6% | $300 / Sq Ft |
| 06/23/2015 06/23/15 | Sold | $350,000 | -- | $276 / Sq Ft |
Tax History Compared to Growth
Tax History
| Year | Tax Paid | Tax Assessment Tax Assessment Total Assessment is a certain percentage of the fair market value that is determined by local assessors to be the total taxable value of land and additions on the property. | Land | Improvement |
|---|---|---|---|---|
| 2025 | $6,694 | $657,948 | $318,362 | $339,586 |
| 2024 | $6,616 | $645,048 | $312,120 | $332,928 |
| 2023 | $6,616 | $632,400 | $306,000 | $326,400 |
| 2022 | $4,184 | $393,709 | $202,323 | $191,386 |
| 2021 | $4,177 | $385,990 | $198,356 | $187,634 |
| 2020 | $4,129 | $382,034 | $196,323 | $185,711 |
| 2019 | $4,103 | $374,544 | $192,474 | $182,070 |
| 2018 | $4,055 | $367,200 | $188,700 | $178,500 |
| 2017 | $3,979 | $360,000 | $185,000 | $175,000 |
| 2016 | $3,778 | $355,337 | $182,745 | $172,592 |
| 2015 | $3,135 | $294,653 | $160,720 | $133,933 |
| 2014 | $3,019 | $288,882 | $157,572 | $131,310 |
Agents Affiliated with this Home
-
Nick Afman

Seller's Agent in 2022
Nick Afman
LPT Realty, Inc.
(805) 458-5710
3 in this area
33 Total Sales
-
Sarah Afman

Seller Co-Listing Agent in 2022
Sarah Afman
LPT Realty, Inc.
(805) 458-3854
3 in this area
28 Total Sales
-
Chris Strand

Buyer's Agent in 2022
Chris Strand
Holland Strand Real Estate
(805) 440-1799
3 in this area
51 Total Sales
-
Mark Bellgraph
M
Seller's Agent in 2016
Mark Bellgraph
Gold Star Realty - Encino
(310) 488-5459
2 Total Sales
-
Dennis Allan

Seller's Agent in 2015
Dennis Allan
Allan Real Estate Investments
(805) 473-7500
12 in this area
100 Total Sales
-
a
Buyer's Agent in 2015
agent Nonmember
Non-member Office
Map
Source: California Regional Multiple Listing Service (CRMLS)
MLS Number: PI21260936
APN: 090-085-028
- 189 E Tefft St
- 285 E Tefft St
- 215 Rancho Rd
- 0 S Burton St
- 134 W Tefft St
- 90111003 W Price St
- 1 W Branch St
- 315 Blue Springs Ln
- 412 N Mallagh St
- 400 N Oakglen Ave
- 449 W Tefft St Unit 23
- 249 Colt Ln
- 448 Grove Ln
- 160 San Antonio Ln
- 424 Bermuda Place
- 525 Grande Ave Unit D
- 341 Avenida de Amigos
- 368 Avenida de Amigos
- 380 Butterfly Ln
- 280 Scarlett Cir
