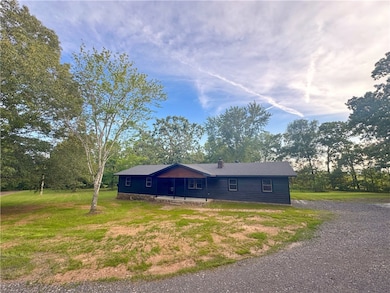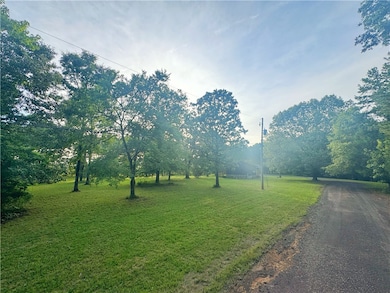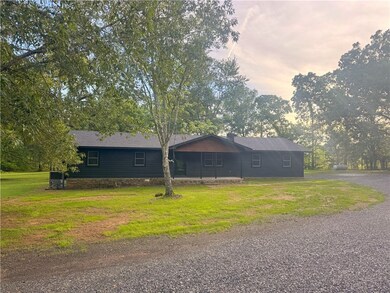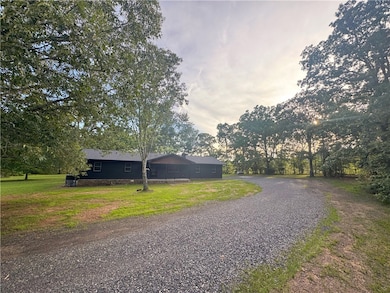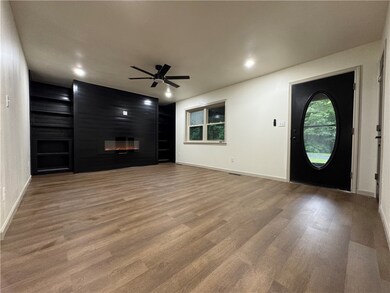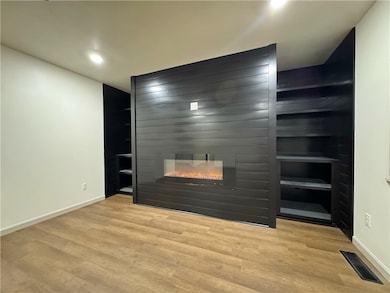
10653 Spring Mountain Rd Dardanelle, AR 72834
Highlights
- Deck
- Secluded Lot
- 2 Car Attached Garage
- Dardanelle High School Rated A-
- Granite Countertops
- Eat-In Kitchen
About This Home
As of June 2025Tucked away on 5 secluded acres at the edge of the mountain, this fully remodeled home offers unmatched privacy—surrounded by land owned by Green Bay Packaging, so you won't have to worry about new neighbors moving in.Not just a cosmetic update—yes, you’ll find fresh paint and new luxury vinyl floors throughout—but also major upgrades: a brand new roof, new HVAC system, and an on-demand water heater for year-round efficiency and peace of mind.The spacious living room features a built-in electric fireplace with custom storage—perfect for cozy evenings. The kitchen is a showstopper with granite countertops, freshly painted custom cabinets, and a stylish tile backsplash—plus a large walk-in pantry and a brand new back deck that spans from the kitchen doors to the private entrance from the primary suite—ideal for relaxing or entertaining.Additional highlights include a large laundry room and an attached garage for added convenience and storage.
Last Agent to Sell the Property
Live Love Arkansas Brokerage Phone: 479-747-2466 License #SA00093235 Listed on: 06/10/2025
Last Buyer's Agent
Live Love Arkansas Brokerage Phone: 479-747-2466 License #SA00093235 Listed on: 06/10/2025
Home Details
Home Type
- Single Family
Est. Annual Taxes
- $409
Year Built
- Built in 1992
Lot Details
- 5 Acre Lot
- Property fronts a county road
- Rural Setting
- Secluded Lot
- Level Lot
Home Design
- Shingle Roof
- Architectural Shingle Roof
Interior Spaces
- 1,520 Sq Ft Home
- 1-Story Property
- Ceiling Fan
- Self Contained Fireplace Unit Or Insert
- Living Room with Fireplace
- Luxury Vinyl Plank Tile Flooring
- Crawl Space
- Fire and Smoke Detector
- Washer and Dryer Hookup
Kitchen
- Eat-In Kitchen
- Gas Oven
- Microwave
- Dishwasher
- Granite Countertops
Bedrooms and Bathrooms
- 3 Bedrooms
- 2 Full Bathrooms
Parking
- 2 Car Attached Garage
- Garage Door Opener
Utilities
- Central Air
- Heating System Uses Gas
- Propane
- Gas Water Heater
- Septic Tank
Additional Features
- ENERGY STAR Qualified Appliances
- Deck
- Outside City Limits
Community Details
- Spring Mountain Ranchettes Subdivision
Listing and Financial Details
- Tax Lot 1
Ownership History
Purchase Details
Purchase Details
Home Financials for this Owner
Home Financials are based on the most recent Mortgage that was taken out on this home.Purchase Details
Similar Homes in Dardanelle, AR
Home Values in the Area
Average Home Value in this Area
Purchase History
| Date | Type | Sale Price | Title Company |
|---|---|---|---|
| Warranty Deed | -- | -- | |
| Quit Claim Deed | -- | Transcontinental Title Co | |
| Deed | -- | -- |
Mortgage History
| Date | Status | Loan Amount | Loan Type |
|---|---|---|---|
| Previous Owner | $56,800 | No Value Available |
Property History
| Date | Event | Price | Change | Sq Ft Price |
|---|---|---|---|---|
| 06/10/2025 06/10/25 | Sold | $230,000 | 0.0% | $151 / Sq Ft |
| 06/10/2025 06/10/25 | For Sale | $230,000 | +130.0% | $151 / Sq Ft |
| 12/30/2024 12/30/24 | Sold | $100,000 | -16.6% | $66 / Sq Ft |
| 11/30/2024 11/30/24 | Pending | -- | -- | -- |
| 11/16/2024 11/16/24 | For Sale | $119,900 | -- | $79 / Sq Ft |
Tax History Compared to Growth
Tax History
| Year | Tax Paid | Tax Assessment Tax Assessment Total Assessment is a certain percentage of the fair market value that is determined by local assessors to be the total taxable value of land and additions on the property. | Land | Improvement |
|---|---|---|---|---|
| 2024 | $909 | $18,470 | $2,400 | $16,070 |
| 2023 | $909 | $18,470 | $2,400 | $16,070 |
| 2022 | $534 | $18,470 | $2,400 | $16,070 |
| 2021 | $534 | $18,470 | $2,400 | $16,070 |
| 2020 | $539 | $18,570 | $2,400 | $16,170 |
| 2019 | $539 | $18,570 | $2,400 | $16,170 |
| 2018 | $564 | $18,570 | $2,400 | $16,170 |
| 2017 | $914 | $18,570 | $2,400 | $16,170 |
| 2015 | $636 | $20,050 | $2,400 | $17,650 |
| 2014 | -- | $20,050 | $2,400 | $17,650 |
| 2013 | -- | $20,050 | $2,400 | $17,650 |
Agents Affiliated with this Home
-
TABATHA TEAM

Seller's Agent in 2025
TABATHA TEAM
Live Love Arkansas
(479) 747-2466
1,335 Total Sales
Map
Source: Northwest Arkansas Board of REALTORS®
MLS Number: 1310979
APN: 141-00001-000
- 000 Slo Fork Rd
- 0 Pool Hollow Rd Unit 24-952
- Tract 3 Pool Hollow Rd
- 8.23 Acres Pool Hollow Rd
- 21830 N State Highway 307
- 12264 Gum Springs Rd
- 12736 Alpha Rd
- 116 Mountain View Dr
- 11905 E Old Bellville Rd
- 10282 Mustang Ln
- 10035 Uphill Ln
- 3 Bethel Rd
- 2 Bethel Rd
- 10301 Haney Hollow Rd
- 10403 Haney Hollow Rd
- 3291 River Mountain Rd
- 3237 River Mountain Rd
- 0 Delaware Bay Rd Unit 24-1917
- 3 Hollye Ln
- 10361 Cloverleaf Dr

