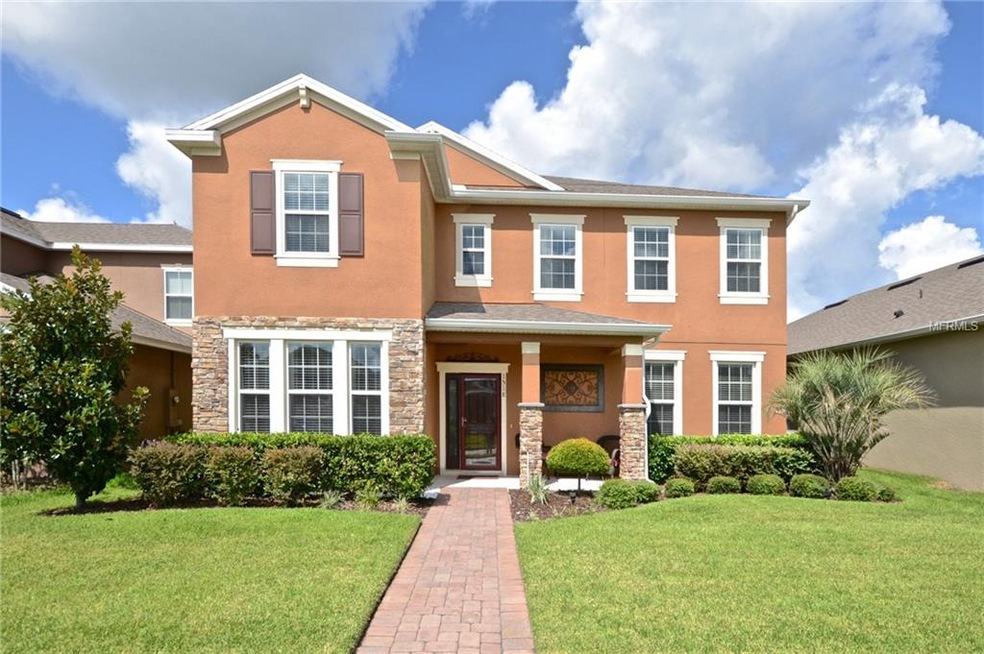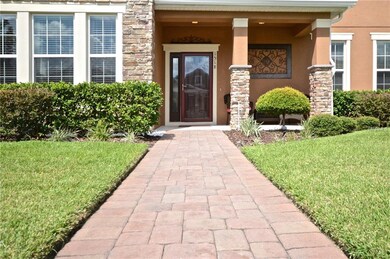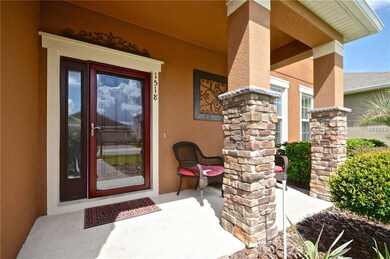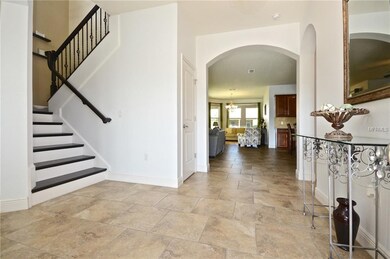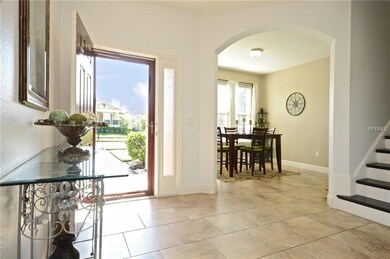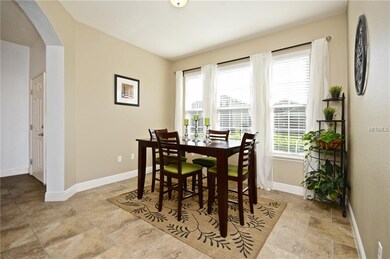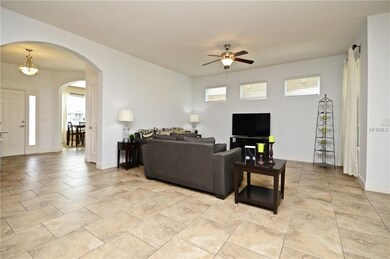
1518 Softshell St Saint Cloud, FL 34771
Highlights
- Home Theater
- Open Floorplan
- Loft
- Fishing
- Contemporary Architecture
- High Ceiling
About This Home
As of December 2018The Seller Loves it but Decided to List It!! This home offers Five Spacious Bedrooms, Four Bathrooms, Two Masters, First Master is very Spacious and includes a Seamless Glass Shower Enclosure!! The First Master has his and hers walk in Closets, This home has a Formal Dinning Room and Eat in Kitchen area, that is an open concept overlooking the huge spacious Livingroom with plenty of Windows for your Ambience of Light. The Kitchen is very spacious with all updated Samsung Appliances, Off the Kitchen you will find a huge walk-in Pantry and Butlers Pantry Prep Area, this Kitchen has a huge Island with pendant lighting for your guest to enjoy! As you go up the stairs you will continue to see there were no expenses spared with wood tread stairs and iron railings leading to a spacious landing pad loft area outside the master, this master is oversized with tray ceilings. The family and guests can all gather in The Amazing and Spacious Bonus Room, this Room is Super Huge and Can be used as a Man Cave, Home Theatre, She Shack, whatever you may choose, this was a huge upgrade to this home’s already spacious Square Footage. The owners have upgraded so many things, the Appliances are high efficiency with a zero sound dishwasher and French Door Fridge, Stove has double oven capability, added stone to front after buying Very Elegant wood accent under the bar in the kitchen. One Owner Close to Medical City, all new shopping and restaurants in Lake Nona, Easy access to Florida Turnpike, Highway 417.
Last Agent to Sell the Property
GILLISPIE TEAM REAL ESTATE BUY AND DESIGN LLC License #3270955 Listed on: 08/24/2018
Last Buyer's Agent
Raymond Butterfield
THE FLORIDA PROPERTY NETWORK License #3057650

Home Details
Home Type
- Single Family
Est. Annual Taxes
- $7,826
Year Built
- Built in 2014
Lot Details
- 6,098 Sq Ft Lot
- Mature Landscaping
- Metered Sprinkler System
- Property is zoned SPUD
HOA Fees
- $64 Monthly HOA Fees
Parking
- 2 Car Attached Garage
Home Design
- Contemporary Architecture
- Bi-Level Home
- Slab Foundation
- Shingle Roof
- Block Exterior
- Stucco
Interior Spaces
- 3,612 Sq Ft Home
- Open Floorplan
- Tray Ceiling
- High Ceiling
- Ceiling Fan
- Blinds
- Drapes & Rods
- Sliding Doors
- Family Room Off Kitchen
- Home Theater
- Loft
- Bonus Room
- Inside Utility
Kitchen
- Eat-In Kitchen
- Range
- Dishwasher
- Disposal
Flooring
- Carpet
- Ceramic Tile
Bedrooms and Bathrooms
- 5 Bedrooms
- Split Bedroom Floorplan
- Walk-In Closet
- 4 Full Bathrooms
Laundry
- Laundry in unit
- Dryer
- Washer
Outdoor Features
- Covered Patio or Porch
- Rain Gutters
Schools
- Hickory Tree Elementary School
- St. Cloud Middle School
- Harmony High School
Utilities
- Central Heating and Cooling System
- Electric Water Heater
- Cable TV Available
Listing and Financial Details
- Down Payment Assistance Available
- Homestead Exemption
- Visit Down Payment Resource Website
- Legal Lot and Block 401 / 1
- Assessor Parcel Number 31-25-31-0842-0001-4010
Community Details
Overview
- Association fees include ground maintenance, pool maintenance, recreational facilities
- Titan Management Kissimmee Association
- Turtle Creek Ph 1B Subdivision
- Rental Restrictions
Recreation
- Community Playground
- Community Pool
- Fishing
- Park
Ownership History
Purchase Details
Home Financials for this Owner
Home Financials are based on the most recent Mortgage that was taken out on this home.Purchase Details
Home Financials for this Owner
Home Financials are based on the most recent Mortgage that was taken out on this home.Similar Homes in Saint Cloud, FL
Home Values in the Area
Average Home Value in this Area
Purchase History
| Date | Type | Sale Price | Title Company |
|---|---|---|---|
| Warranty Deed | $360,000 | Stewart Title Co | |
| Warranty Deed | $301,105 | Dhi Title Of Florida Inc |
Mortgage History
| Date | Status | Loan Amount | Loan Type |
|---|---|---|---|
| Previous Owner | $301,105 | VA |
Property History
| Date | Event | Price | Change | Sq Ft Price |
|---|---|---|---|---|
| 08/01/2023 08/01/23 | Rented | $2,725 | 0.0% | -- |
| 07/31/2023 07/31/23 | Off Market | $2,725 | -- | -- |
| 07/19/2023 07/19/23 | Price Changed | $2,725 | -5.9% | $1 / Sq Ft |
| 07/07/2023 07/07/23 | Price Changed | $2,895 | 0.0% | $1 / Sq Ft |
| 07/07/2023 07/07/23 | For Rent | $2,895 | -12.1% | -- |
| 05/12/2023 05/12/23 | Off Market | $3,295 | -- | -- |
| 05/11/2023 05/11/23 | For Rent | $3,295 | 0.0% | -- |
| 12/20/2018 12/20/18 | Sold | $360,000 | -2.4% | $100 / Sq Ft |
| 11/21/2018 11/21/18 | Pending | -- | -- | -- |
| 10/22/2018 10/22/18 | For Sale | $369,000 | 0.0% | $102 / Sq Ft |
| 10/20/2018 10/20/18 | Pending | -- | -- | -- |
| 10/06/2018 10/06/18 | Price Changed | $369,000 | -0.3% | $102 / Sq Ft |
| 08/24/2018 08/24/18 | For Sale | $369,990 | +22.9% | $102 / Sq Ft |
| 05/26/2015 05/26/15 | Off Market | $301,105 | -- | -- |
| 12/18/2014 12/18/14 | Sold | $301,105 | -8.3% | $97 / Sq Ft |
| 11/14/2014 11/14/14 | Pending | -- | -- | -- |
| 11/11/2014 11/11/14 | Price Changed | $328,321 | +9.4% | $106 / Sq Ft |
| 10/31/2014 10/31/14 | Price Changed | $299,990 | -3.2% | $97 / Sq Ft |
| 10/22/2014 10/22/14 | Price Changed | $309,990 | -0.3% | $100 / Sq Ft |
| 10/20/2014 10/20/14 | Price Changed | $310,785 | +0.1% | $100 / Sq Ft |
| 10/17/2014 10/17/14 | Price Changed | $310,525 | +0.2% | $100 / Sq Ft |
| 08/18/2014 08/18/14 | Price Changed | $309,990 | -2.4% | $100 / Sq Ft |
| 08/04/2014 08/04/14 | Price Changed | $317,600 | -1.2% | $102 / Sq Ft |
| 07/07/2014 07/07/14 | Price Changed | $321,600 | +0.6% | $104 / Sq Ft |
| 06/26/2014 06/26/14 | Price Changed | $319,600 | 0.0% | $103 / Sq Ft |
| 04/30/2014 04/30/14 | Price Changed | $319,520 | +0.2% | $103 / Sq Ft |
| 04/29/2014 04/29/14 | Price Changed | $318,990 | -1.3% | $103 / Sq Ft |
| 04/18/2014 04/18/14 | Price Changed | $323,321 | -0.2% | $104 / Sq Ft |
| 04/08/2014 04/08/14 | Price Changed | $323,921 | -1.5% | $104 / Sq Ft |
| 02/20/2014 02/20/14 | Price Changed | $328,921 | 0.0% | $106 / Sq Ft |
| 12/26/2013 12/26/13 | For Sale | $329,021 | -- | $106 / Sq Ft |
Tax History Compared to Growth
Tax History
| Year | Tax Paid | Tax Assessment Tax Assessment Total Assessment is a certain percentage of the fair market value that is determined by local assessors to be the total taxable value of land and additions on the property. | Land | Improvement |
|---|---|---|---|---|
| 2024 | $7,826 | $476,200 | $70,000 | $406,200 |
| 2023 | $7,826 | $410,311 | $0 | $0 |
| 2022 | $7,024 | $427,000 | $60,000 | $367,000 |
| 2021 | $6,253 | $339,100 | $55,000 | $284,100 |
| 2020 | $5,943 | $319,800 | $55,000 | $264,800 |
| 2019 | $5,809 | $308,500 | $48,000 | $260,500 |
| 2018 | $4 | $296,129 | $0 | $0 |
| 2017 | $4 | $290,039 | $0 | $0 |
| 2016 | $4 | $284,074 | $0 | $0 |
| 2015 | $4 | $282,100 | $0 | $0 |
| 2014 | $501 | $25,000 | $25,000 | $0 |
Agents Affiliated with this Home
-
Jonathan Missirlian
J
Seller's Agent in 2023
Jonathan Missirlian
EXP REALTY LLC
(813) 653-9676
33 Total Sales
-
Claudia Martinez
C
Buyer's Agent in 2023
Claudia Martinez
LATIN CONNECTION REALTY GROUP
(407) 729-8027
30 Total Sales
-
Chris Gillispie
C
Seller's Agent in 2018
Chris Gillispie
GILLISPIE TEAM REAL ESTATE BUY AND DESIGN LLC
(407) 208-1221
50 Total Sales
-
R
Buyer's Agent in 2018
Raymond Butterfield
THE FLORIDA PROPERTY NETWORK
-
Stellar Non-Member Agent
S
Buyer's Agent in 2014
Stellar Non-Member Agent
FL_MFRMLS
Map
Source: Stellar MLS
MLS Number: O5729692
APN: 31-25-31-0842-0001-4010
- 1508 Caterpillar St
- 1505 Caterpillar St
- 1493 Reflection Cove
- 1540 Softshell St
- 1511 Alligator St
- 1545 Caterpillar St
- 1497 Alligator St
- 1553 Caterpillar St
- 00 Haywood Ruffin Rd
- 1556 Alligator St
- 4794 Rummell Rd
- 4909 Terrapin Blvd
- 4774 Rummell Rd
- 4912 Terrapin Blvd
- 4750 Rummell Rd
- 1613 Reflection Cove
- 1615 Reflection Cove
- 1619 Reflection Cove
- 1621 Hawksbill Ln
- 4800 Riverwalk Dr
