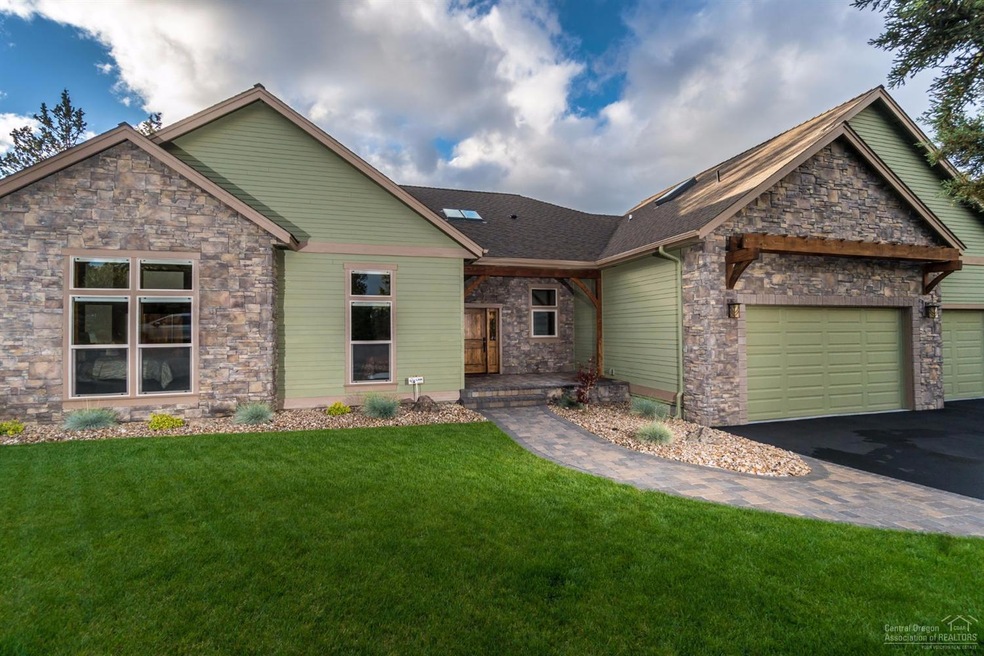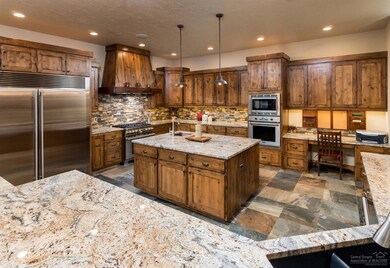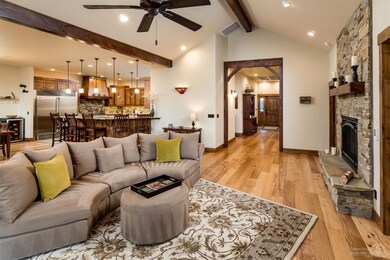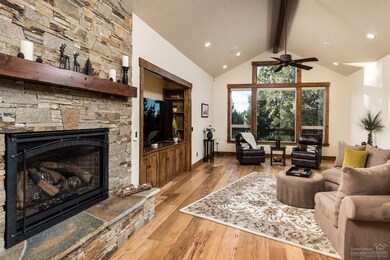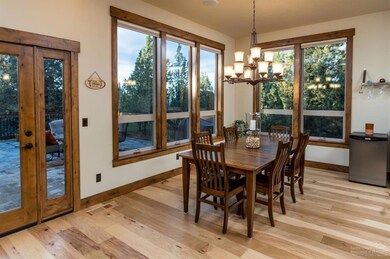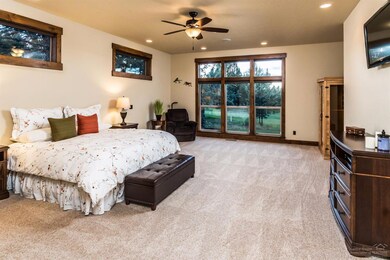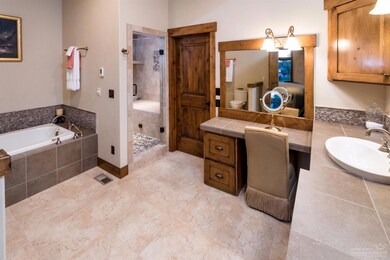
2455 Condor Dr Redmond, OR 97756
Highlights
- Golf Course Community
- Gated Community
- 0.47 Acre Lot
- Resort Property
- Golf Course View
- Clubhouse
About This Home
As of October 2016The most luxury loaded custom built home in Eagle Crest that you'll find for the price. Features a massive gourmet kitchen with professional grade appliances, dynamic Great Room design with dramatic stone fireplace, wide plank wood floors, oversized Master Bedroom with luxury steamroom & infrared sauna, 750 sq. ft. pavered patio for outdoor living, indoor/outdoor sound system, huge triple car garage w/storage room, 2nd floor bonus suite with private bath, and excellent privacy w/Fairway views. A must see!!
Last Agent to Sell the Property
Cascade Hasson SIR License #970400123 Listed on: 05/10/2016

Home Details
Home Type
- Single Family
Est. Annual Taxes
- $7,824
Year Built
- Built in 2014
Lot Details
- 0.47 Acre Lot
- Drip System Landscaping
- Property is zoned MUA10/DR/LM, MUA10/DR/LM
HOA Fees
- $217 Monthly HOA Fees
Parking
- 3 Car Attached Garage
- Workshop in Garage
- Garage Door Opener
- Driveway
Home Design
- Northwest Architecture
- Stem Wall Foundation
- Frame Construction
- Composition Roof
Interior Spaces
- 3,624 Sq Ft Home
- 2-Story Property
- Ceiling Fan
- Skylights
- Propane Fireplace
- Double Pane Windows
- Low Emissivity Windows
- Wood Frame Window
- Great Room with Fireplace
- Living Room
- Golf Course Views
Kitchen
- Eat-In Kitchen
- Breakfast Bar
- Oven
- Range
- Microwave
- Dishwasher
- Kitchen Island
- Solid Surface Countertops
- Disposal
Flooring
- Wood
- Carpet
- Tile
Bedrooms and Bathrooms
- 4 Bedrooms
- Primary Bedroom on Main
- Walk-In Closet
- 3 Full Bathrooms
- Double Vanity
- Soaking Tub
- Bathtub with Shower
- Bathtub Includes Tile Surround
Laundry
- Dryer
- Washer
Eco-Friendly Details
- Sprinklers on Timer
Outdoor Features
- Deck
- Patio
Schools
- Tumalo Community Elementary School
- Obsidian Middle School
- Ridgeview High School
Utilities
- Forced Air Heating and Cooling System
- Heat Pump System
- Private Water Source
- Tankless Water Heater
- Private Sewer
Listing and Financial Details
- Tax Lot 39
- Assessor Parcel Number 176002
Community Details
Overview
- Resort Property
- Eagle Crest Subdivision
Recreation
- Golf Course Community
- Tennis Courts
- Community Pool
- Park
Additional Features
- Clubhouse
- Gated Community
Ownership History
Purchase Details
Home Financials for this Owner
Home Financials are based on the most recent Mortgage that was taken out on this home.Purchase Details
Home Financials for this Owner
Home Financials are based on the most recent Mortgage that was taken out on this home.Purchase Details
Home Financials for this Owner
Home Financials are based on the most recent Mortgage that was taken out on this home.Similar Homes in Redmond, OR
Home Values in the Area
Average Home Value in this Area
Purchase History
| Date | Type | Sale Price | Title Company |
|---|---|---|---|
| Warranty Deed | $699,900 | Deschutes County Title Co | |
| Interfamily Deed Transfer | -- | First American Title | |
| Warranty Deed | $123,000 | First American Title |
Mortgage History
| Date | Status | Loan Amount | Loan Type |
|---|---|---|---|
| Previous Owner | $50,000 | Credit Line Revolving | |
| Previous Owner | $536,000 | New Conventional | |
| Previous Owner | $529,000 | Construction | |
| Previous Owner | $98,400 | Adjustable Rate Mortgage/ARM |
Property History
| Date | Event | Price | Change | Sq Ft Price |
|---|---|---|---|---|
| 10/31/2016 10/31/16 | Sold | $699,900 | -10.3% | $193 / Sq Ft |
| 09/30/2016 09/30/16 | Pending | -- | -- | -- |
| 05/10/2016 05/10/16 | For Sale | $779,900 | +534.1% | $215 / Sq Ft |
| 10/04/2013 10/04/13 | Sold | $123,000 | -45.3% | -- |
| 08/22/2013 08/22/13 | Pending | -- | -- | -- |
| 06/24/2011 06/24/11 | For Sale | $225,000 | -- | -- |
Tax History Compared to Growth
Tax History
| Year | Tax Paid | Tax Assessment Tax Assessment Total Assessment is a certain percentage of the fair market value that is determined by local assessors to be the total taxable value of land and additions on the property. | Land | Improvement |
|---|---|---|---|---|
| 2024 | $11,124 | $668,130 | -- | -- |
| 2023 | $10,604 | $648,670 | $0 | $0 |
| 2022 | $9,441 | $611,440 | $0 | $0 |
| 2021 | $9,439 | $593,640 | $0 | $0 |
| 2020 | $8,982 | $593,640 | $0 | $0 |
| 2019 | $8,563 | $576,350 | $0 | $0 |
| 2018 | $8,358 | $559,570 | $0 | $0 |
| 2017 | $8,171 | $543,280 | $0 | $0 |
| 2016 | $8,075 | $527,460 | $0 | $0 |
| 2015 | $7,824 | $512,106 | $0 | $0 |
| 2014 | $1,321 | $86,220 | $0 | $0 |
Agents Affiliated with this Home
-
T
Seller's Agent in 2016
Tarris Rogers
Cascade Hasson SIR
(541) 390-7878
36 Total Sales
-
R
Seller's Agent in 2013
Rhonda McHugh
Eagle Crest Properties Inc
-
R
Seller Co-Listing Agent in 2013
Robyn Fields
Eagle Crest Properties Inc
(971) 255-9866
253 in this area
277 Total Sales
-
M
Buyer's Agent in 2013
Melanie Maitre
Cascade Hasson SIR
Map
Source: Oregon Datashare
MLS Number: 201604436
APN: 176002
- 2300 Condor Dr
- 2296 Condor Dr
- 2390 Osprey Dr
- 2210 Condor Dr
- 2310 Snowgoose Dr Unit 7-A
- 2028 Osprey Dr
- 2250 Snowgoose Dr Unit RV4E
- 1987 Redtail Hawk Dr Unit RV16C
- 2200 Snowgoose Dr Unit RV1E
- 1990 Redtail Hawk Dr Unit RV15E
- 1986 Redtail Hawk Dr Unit RV17E
- 1986 Redtail Hawk Dr Unit RV 17-I
- 1974 Redtail Hawk Dr Unit RV23C
- 2103 Condor Ct
- 2315 Linnet Ln
- 1950 Redtail Hawk Dr Unit RV33
- 1930 Redtail Hawk Dr Unit 41-J
- 1936 Redtail Hawk Dr Unit RV39A
- 1916 Redtail Hawk Dr Unit RV45B
- 2125 Condor Dr
