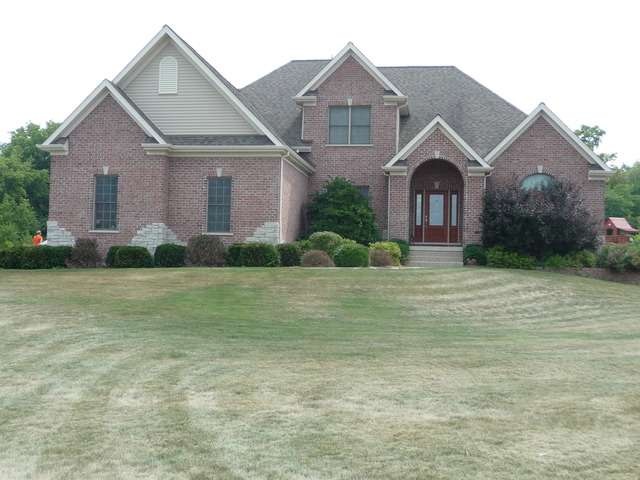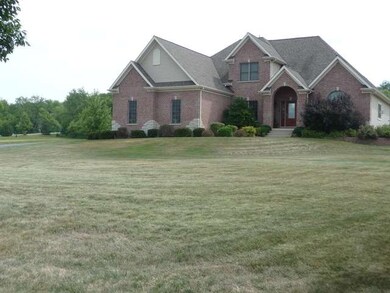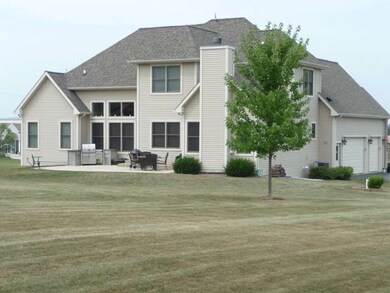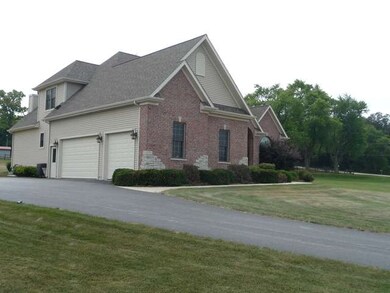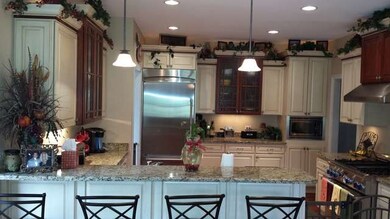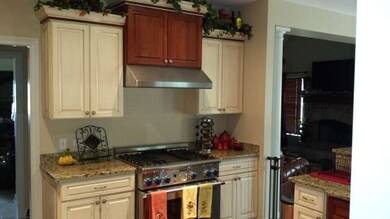
1999 Red Oak Ln Spring Grove, IL 60081
Highlights
- Heated Floors
- Landscaped Professionally
- Vaulted Ceiling
- Richmond-Burton High School Rated 9+
- Recreation Room
- Main Floor Bedroom
About This Home
As of June 2014STUNNING! CUSTOM HOME No expense spared! Over $600k invested 5BR/4.5BA high efficiency home. Brz Cherry T/O Custom cabs w/builtin SS appl's. Granite counters. Radiant heat in finished engl bsmt, MASTER & garage. Over 4500sqft lvng space. Upgrades galore. Mstr Ste w/2sideFP/2prsn tub/ovrszd shwr. Ovrszd 3+car. Huge Lot. Deep setback. Open flrpln. fabulous ENGLISH BASEMENT. Bring ur pickiest buyers. owner relocated
Last Agent to Sell the Property
HomeSmart Connect LLC License #475144533 Listed on: 08/26/2013

Last Buyer's Agent
Mike Culat
Compass License #471007055

Home Details
Home Type
- Single Family
Est. Annual Taxes
- $13,766
Year Built
- 2006
Lot Details
- Dog Run
- Landscaped Professionally
Parking
- Attached Garage
- Garage ceiling height seven feet or more
- Heated Garage
- Garage Transmitter
- Garage Door Opener
- Side Driveway
- Garage Is Owned
Home Design
- Brick Exterior Construction
- Slab Foundation
- Asphalt Shingled Roof
- Stone Siding
Interior Spaces
- Wet Bar
- Vaulted Ceiling
- Wood Burning Fireplace
- See Through Fireplace
- Gas Log Fireplace
- Workroom
- Recreation Room
- Play Room
- Finished Basement
- Finished Basement Bathroom
Kitchen
- Oven or Range
- Microwave
- Dishwasher
Flooring
- Wood
- Heated Floors
Bedrooms and Bathrooms
- Main Floor Bedroom
- Primary Bathroom is a Full Bathroom
- Bathroom on Main Level
- Whirlpool Bathtub
- Separate Shower
Outdoor Features
- Patio
Utilities
- Forced Air Zoned Heating and Cooling System
- Heating System Uses Gas
- Radiant Heating System
- Well
- Private or Community Septic Tank
Listing and Financial Details
- Homeowner Tax Exemptions
Ownership History
Purchase Details
Home Financials for this Owner
Home Financials are based on the most recent Mortgage that was taken out on this home.Purchase Details
Home Financials for this Owner
Home Financials are based on the most recent Mortgage that was taken out on this home.Purchase Details
Home Financials for this Owner
Home Financials are based on the most recent Mortgage that was taken out on this home.Similar Homes in Spring Grove, IL
Home Values in the Area
Average Home Value in this Area
Purchase History
| Date | Type | Sale Price | Title Company |
|---|---|---|---|
| Warranty Deed | $384,000 | Heritage Title Company | |
| Warranty Deed | $375,000 | Chicago Title | |
| Corporate Deed | $89,900 | Rockford Title Company |
Mortgage History
| Date | Status | Loan Amount | Loan Type |
|---|---|---|---|
| Open | $154,900 | New Conventional | |
| Open | $350,400 | New Conventional | |
| Closed | $351,000 | New Conventional | |
| Closed | $373,142 | FHA | |
| Closed | $370,370 | FHA | |
| Previous Owner | $337,500 | New Conventional | |
| Previous Owner | $389,500 | New Conventional | |
| Previous Owner | $406,500 | Unknown | |
| Previous Owner | $56,000 | Credit Line Revolving | |
| Previous Owner | $409,460 | Unknown | |
| Previous Owner | $76,770 | Stand Alone Second | |
| Previous Owner | $484,000 | Construction |
Property History
| Date | Event | Price | Change | Sq Ft Price |
|---|---|---|---|---|
| 06/24/2014 06/24/14 | Sold | $384,000 | -2.5% | $120 / Sq Ft |
| 04/07/2014 04/07/14 | Pending | -- | -- | -- |
| 03/14/2014 03/14/14 | Price Changed | $394,000 | -1.3% | $123 / Sq Ft |
| 03/14/2014 03/14/14 | For Sale | $399,000 | +3.9% | $125 / Sq Ft |
| 02/06/2014 02/06/14 | Off Market | $384,000 | -- | -- |
| 08/26/2013 08/26/13 | For Sale | $399,000 | +6.4% | $125 / Sq Ft |
| 11/16/2012 11/16/12 | Sold | $375,000 | -5.5% | $121 / Sq Ft |
| 10/01/2012 10/01/12 | Pending | -- | -- | -- |
| 05/09/2012 05/09/12 | For Sale | $397,000 | -- | $128 / Sq Ft |
Tax History Compared to Growth
Tax History
| Year | Tax Paid | Tax Assessment Tax Assessment Total Assessment is a certain percentage of the fair market value that is determined by local assessors to be the total taxable value of land and additions on the property. | Land | Improvement |
|---|---|---|---|---|
| 2024 | $13,766 | $184,633 | $17,351 | $167,282 |
| 2023 | $13,697 | $172,201 | $16,183 | $156,018 |
| 2022 | $12,888 | $151,479 | $14,236 | $137,243 |
| 2021 | $12,264 | $142,797 | $13,420 | $129,377 |
| 2020 | $11,987 | $136,505 | $12,829 | $123,676 |
| 2019 | $12,042 | $134,381 | $12,629 | $121,752 |
| 2018 | $12,279 | $130,227 | $12,239 | $117,988 |
| 2017 | $12,271 | $123,710 | $12,913 | $110,797 |
| 2016 | $12,324 | $118,145 | $13,329 | $104,816 |
| 2013 | -- | $107,516 | $21,471 | $86,045 |
Agents Affiliated with this Home
-
Salvatore Soccorso
S
Seller's Agent in 2014
Salvatore Soccorso
The McDonald Group
(847) 495-5000
12 Total Sales
-
M
Buyer's Agent in 2014
Mike Culat
Compass
-
J
Seller's Agent in 2012
Jeff Grillo
Market To Sell
-
Michelle Denton
M
Buyer's Agent in 2012
Michelle Denton
Charles Rutenberg Realty of IL
(630) 885-5430
32 Total Sales
Map
Source: Midwest Real Estate Data (MRED)
MLS Number: MRD08430773
APN: 05-30-351-002
- 2003 Red Oak Ln
- 7397 English Oak Ln
- 7393 English Oak Ln
- 1996 Red Oak Ln
- 7389 English Oak Ln
- 7381 English Oak Ln
- 1992 Red Oak Ln
- 7377 English Oak Ln
- Lot 36 Red Oak Ln
- LOT 40 Red Oak Ln
- 7392 English Oak Ln
- 7373 English Oak Ln
- 7388 English Oak Ln
- 1876 Red Oak Ln
- 7369 English Oak Ln
- 1979 Red Oak Ln
- 1971 Red Oak Ln
- 1975 Red Oak Ln
- 1723 Cedar Ln
- 1852 Red Oak Ln
