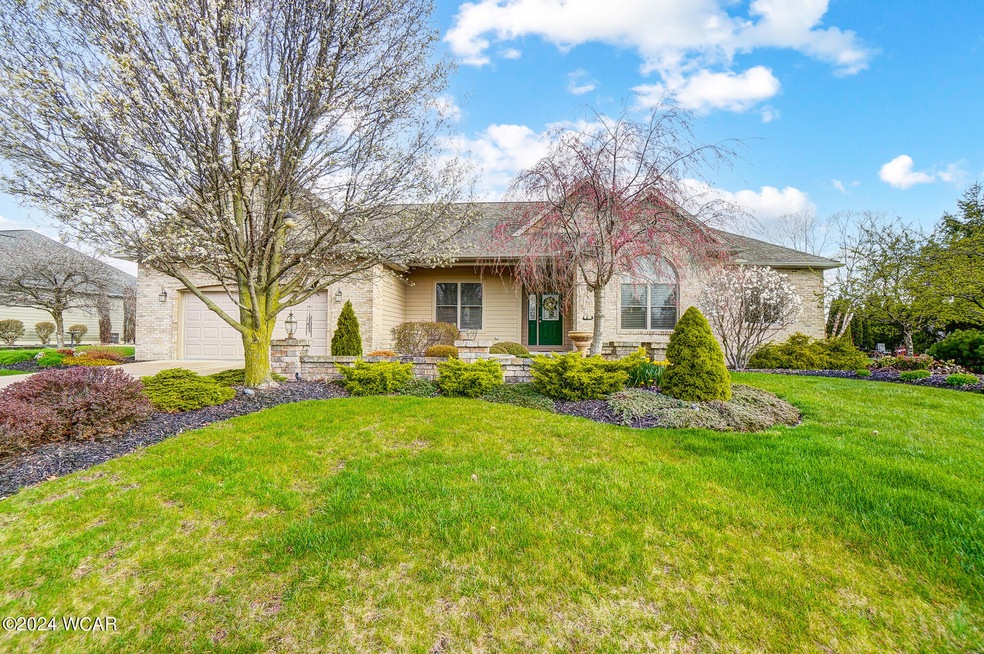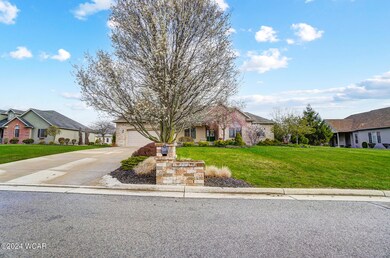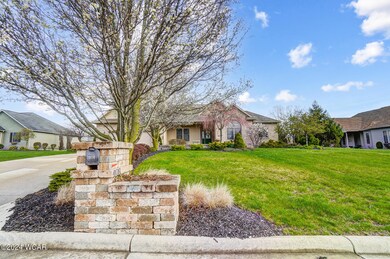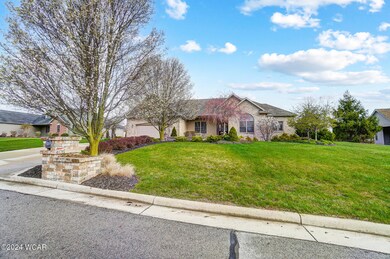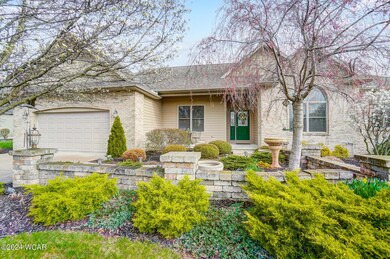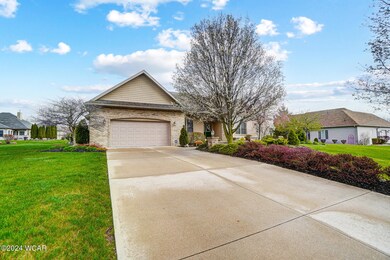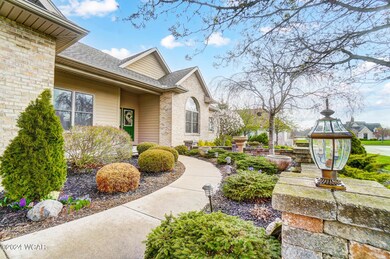
Highlights
- 2-Story Property
- Cathedral Ceiling
- Bonus Room
- Maplewood Elementary School Rated A
- Wood Flooring
- Granite Countertops
About This Home
As of June 2024A luxurious retreat awaits your discovery, nestled at the tranquil end of a prestigious cul-de-sac. Step into the inviting living room, where vaulted ceilings and a custom gas fireplace, adorned with an exquisite marble surround, create an atmosphere of sophistication and comfort. Admire the elegant living room display shelf, perfect for showcasing your most cherished possessions.
As you explore the home, hardwood flooring underfoot adds warmth, complemented by natural light pouring in through expansive windows, including a charming arched feature for architectural allure.
Prepare to be enchanted by the kitchen's culinary delights, boasting custom cabinets, granite countertops, and top-of-the-line GE appliances. A corner sink and tile backsplash elevate the space, while the adjacent dinette, framed by bay windows, offers a delightful setting for culinary indulgence.
Retreat to the primary bedroom suite, a sanctuary of indulgence. It features a spa-like bathroom with a magnificent 6x7 tiled walk-in multidirectional shower. Double sinks atop granite countertops and dual walk-in closets provide ample storage.
Descend into the finished basement, offering a vast family room for gatherings, a bonus room with under-stair storage, and an office space for productivity.
Convenience is paramount with main floor laundry, a spacious dry pantry, and plentiful storage. The oversized two-car garage offers year-round shelter for your vehicles.
Outside, discover your private sanctuary with a generous patio and custom gazebo surrounded by meticulously landscaped gardens and flowering trees. An invisible dog fence and sprinkler system ensure security and ease of maintenance. Seize the opportunity to make this exceptional residence your own and embark on a journey to elevate your lifestyle to unparalleled heights.
Last Agent to Sell the Property
Superior Plus Realtors License #0000331263 Listed on: 04/05/2024
Home Details
Home Type
- Single Family
Year Built
- Built in 2017 | Remodeled
Lot Details
- Lot Dimensions are 114 x 154
- Backyard Sprinklers
Parking
- 2 Car Garage
Home Design
- 2-Story Property
- Brick Exterior Construction
- Poured Concrete
- Vinyl Siding
Interior Spaces
- 2,382 Sq Ft Home
- Cathedral Ceiling
- Gas Fireplace
- Family Room
- Living Room with Fireplace
- Formal Dining Room
- Home Office
- Bonus Room
Kitchen
- Eat-In Kitchen
- Dinette
- Oven
- Gas Cooktop
- Dishwasher
- Granite Countertops
- Built-In or Custom Kitchen Cabinets
- Disposal
Flooring
- Wood
- Carpet
Bedrooms and Bathrooms
- 3 Bedrooms
- 3 Full Bathrooms
Laundry
- Laundry Room
- Dryer
- Washer
Finished Basement
- Partial Basement
- Sump Pump
- Crawl Space
- Basement Storage
Outdoor Features
- Covered patio or porch
- Gazebo
Utilities
- Forced Air Heating and Cooling System
- Heating System Uses Natural Gas
- Electric Water Heater
Community Details
- Property has a Home Owners Association
- Homestead Farm Estates Subdivision
Listing and Financial Details
- Assessor Parcel Number 36-3303-02-001.024
Ownership History
Purchase Details
Home Financials for this Owner
Home Financials are based on the most recent Mortgage that was taken out on this home.Purchase Details
Purchase Details
Home Financials for this Owner
Home Financials are based on the most recent Mortgage that was taken out on this home.Purchase Details
Similar Homes in Lima, OH
Home Values in the Area
Average Home Value in this Area
Purchase History
| Date | Type | Sale Price | Title Company |
|---|---|---|---|
| Deed | $479,000 | None Listed On Document | |
| Interfamily Deed Transfer | -- | None Available | |
| Warranty Deed | $315,000 | None Available | |
| Warranty Deed | $285,000 | None Available |
Property History
| Date | Event | Price | Change | Sq Ft Price |
|---|---|---|---|---|
| 06/04/2024 06/04/24 | Sold | $479,000 | 0.0% | $201 / Sq Ft |
| 04/09/2024 04/09/24 | Pending | -- | -- | -- |
| 04/05/2024 04/05/24 | For Sale | $479,000 | +52.1% | $201 / Sq Ft |
| 05/29/2018 05/29/18 | Sold | $315,000 | 0.0% | $127 / Sq Ft |
| 05/08/2018 05/08/18 | Pending | -- | -- | -- |
| 01/17/2018 01/17/18 | For Sale | $315,000 | -- | $127 / Sq Ft |
Tax History Compared to Growth
Tax History
| Year | Tax Paid | Tax Assessment Tax Assessment Total Assessment is a certain percentage of the fair market value that is determined by local assessors to be the total taxable value of land and additions on the property. | Land | Improvement |
|---|---|---|---|---|
| 2024 | $6,038 | $136,260 | $17,890 | $118,370 |
| 2023 | $5,345 | $107,280 | $14,070 | $93,210 |
| 2022 | $5,389 | $107,280 | $14,070 | $93,210 |
| 2021 | $5,415 | $107,280 | $14,070 | $93,210 |
| 2020 | $4,087 | $83,690 | $13,410 | $70,280 |
| 2019 | $4,087 | $83,690 | $13,410 | $70,280 |
| 2018 | $4,100 | $83,690 | $13,410 | $70,280 |
| 2017 | $4,050 | $78,760 | $13,410 | $65,350 |
| 2016 | $4,015 | $78,760 | $13,410 | $65,350 |
| 2015 | $4,314 | $78,760 | $13,410 | $65,350 |
| 2014 | $4,314 | $83,340 | $13,410 | $69,930 |
| 2013 | $3,906 | $83,340 | $13,410 | $69,930 |
Agents Affiliated with this Home
-
Tim Stanford

Seller's Agent in 2024
Tim Stanford
Superior Plus Realtors
(419) 230-2421
180 Total Sales
-
Debbie Lane

Buyer's Agent in 2024
Debbie Lane
Berkshire Hathaway Professional Realty
(419) 999-2027
327 Total Sales
-
K
Seller's Agent in 2018
Kristine Stevely
Superior Plus Realtors
-
Tami Stanford
T
Buyer's Agent in 2018
Tami Stanford
Superior Plus Realtors
(419) 222-3040
2 Total Sales
Map
Source: West Central Association of REALTORS® (OH)
MLS Number: 303636
APN: 36-33-03-02-001.024
- 119 Eagles Point W
- 155 Eagles Point St S
- 251 Timberfield Dr N
- 00 Seriff
- 4250 Spencerville Rd
- 200 Fraunfelter Rd S
- 4860 Wenatchi Trail
- 3948 Chestnut Oak Trail
- 4875 Wenatchi Trail
- 2924 Oakland Pkwy
- 1280 Wonderlick Rd
- 806 Atalan Trail
- 710 Kiowa Trail
- 0 Springview Dr
- 556 Westerly Dr
- 4046 Running Oak Trail
- 3390 Spencerville Rd
- N/A Eastown Rd N
- 5195 Shoshone Trail
- 1115 S Wapak Rd
