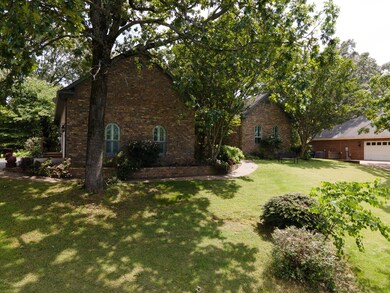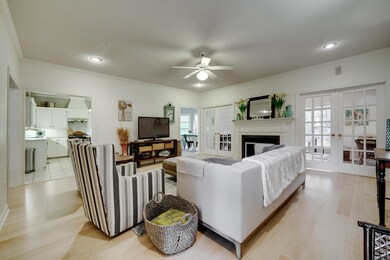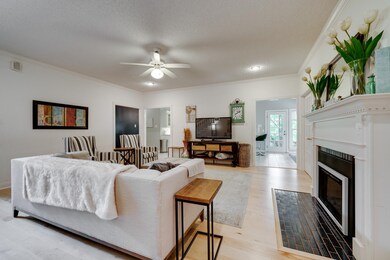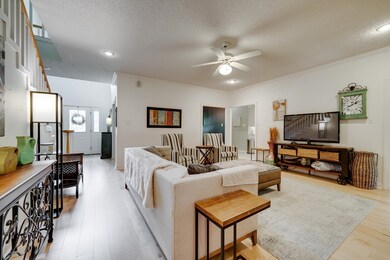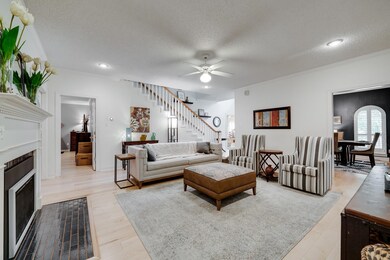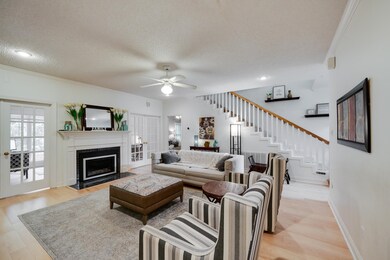
3135 Tyler St Conway, AR 72034
Downtown Conway NeighborhoodHighlights
- 0.68 Acre Lot
- Deck
- Wood Flooring
- Julia Lee Moore Elementary School Rated A
- Traditional Architecture
- Main Floor Primary Bedroom
About This Home
As of July 2022Home features large living room w/ gas fireplace, separate dining room, eat in kitchen has been remodeled w/gas stove, breakfast bar, granite counters, & large island. Huge primary bedroom on main level w/ remodeled bathroom. Remodeled laundry room & 1/2 bath. Sunroom features park like backyard views & is perfect as home office. Downstairs guest bedroom/bath is separate from primary bedroom. 2 bedrooms upstairs. Large walk in attic. Covered porch and newly built deck & private walking trail to schools.
Home Details
Home Type
- Single Family
Est. Annual Taxes
- $2,913
Year Built
- Built in 1991
Lot Details
- 0.68 Acre Lot
- Sloped Lot
HOA Fees
- $6 Monthly HOA Fees
Parking
- 2 Car Garage
Home Design
- Traditional Architecture
- Brick Exterior Construction
- Architectural Shingle Roof
Interior Spaces
- 3,152 Sq Ft Home
- 2-Story Property
- Ceiling Fan
- Gas Log Fireplace
- Insulated Windows
- Window Treatments
- Insulated Doors
- Formal Dining Room
- Home Office
- Crawl Space
- Attic Floors
Kitchen
- Eat-In Kitchen
- Gas Range
- Dishwasher
- Disposal
Flooring
- Wood
- Tile
Bedrooms and Bathrooms
- 4 Bedrooms
- Primary Bedroom on Main
- Walk-In Closet
- <<bathWithWhirlpoolToken>>
- Walk-in Shower
Laundry
- Laundry Room
- Washer Hookup
Outdoor Features
- Deck
Utilities
- Central Heating and Cooling System
- Gas Water Heater
Ownership History
Purchase Details
Home Financials for this Owner
Home Financials are based on the most recent Mortgage that was taken out on this home.Purchase Details
Home Financials for this Owner
Home Financials are based on the most recent Mortgage that was taken out on this home.Purchase Details
Similar Homes in Conway, AR
Home Values in the Area
Average Home Value in this Area
Purchase History
| Date | Type | Sale Price | Title Company |
|---|---|---|---|
| Warranty Deed | $250,000 | None Available | |
| Deed | $176,000 | -- |
Mortgage History
| Date | Status | Loan Amount | Loan Type |
|---|---|---|---|
| Open | $245,373 | FHA | |
| Previous Owner | $100,000 | Credit Line Revolving |
Property History
| Date | Event | Price | Change | Sq Ft Price |
|---|---|---|---|---|
| 07/01/2022 07/01/22 | Sold | $440,000 | +3.5% | $140 / Sq Ft |
| 06/04/2022 06/04/22 | Pending | -- | -- | -- |
| 06/03/2022 06/03/22 | For Sale | $425,000 | 0.0% | $135 / Sq Ft |
| 05/23/2022 05/23/22 | Pending | -- | -- | -- |
| 05/19/2022 05/19/22 | For Sale | $425,000 | +70.1% | $135 / Sq Ft |
| 08/02/2012 08/02/12 | Sold | $249,900 | -10.7% | $78 / Sq Ft |
| 07/03/2012 07/03/12 | Pending | -- | -- | -- |
| 01/27/2012 01/27/12 | For Sale | $279,900 | -- | $87 / Sq Ft |
Tax History Compared to Growth
Tax History
| Year | Tax Paid | Tax Assessment Tax Assessment Total Assessment is a certain percentage of the fair market value that is determined by local assessors to be the total taxable value of land and additions on the property. | Land | Improvement |
|---|---|---|---|---|
| 2024 | $3,623 | $90,340 | $6,200 | $84,140 |
| 2023 | $3,294 | $65,100 | $6,200 | $58,900 |
| 2022 | $2,676 | $65,100 | $6,200 | $58,900 |
| 2021 | $2,537 | $65,100 | $6,200 | $58,900 |
| 2020 | $2,398 | $54,810 | $6,200 | $48,610 |
| 2019 | $2,398 | $54,810 | $6,200 | $48,610 |
| 2018 | $2,423 | $54,810 | $6,200 | $48,610 |
| 2017 | $2,423 | $54,810 | $6,200 | $48,610 |
| 2016 | $2,423 | $54,810 | $6,200 | $48,610 |
| 2015 | $2,804 | $55,420 | $6,200 | $49,220 |
| 2014 | $2,454 | $55,420 | $6,200 | $49,220 |
Agents Affiliated with this Home
-
Emily Walter

Seller's Agent in 2022
Emily Walter
RE/MAX
(501) 269-8688
68 in this area
314 Total Sales
-
Lori Quinn

Buyer's Agent in 2022
Lori Quinn
CBRPM Conway
(501) 472-7385
49 in this area
204 Total Sales
-
M
Seller's Agent in 2012
Mandy Furgerson
ERA TEAM Real Estate
Map
Source: Cooperative Arkansas REALTORS® MLS
MLS Number: 22016587
APN: 712-11884-021
- 5 Northwood Dr
- 18 1/2 Woodlawn Dr
- 22 Woodlawn Dr
- 2 Concord Dr
- 3005 Dallas Loop
- 3225 Athens Dr
- 1500 Haley Ln
- 1130 Applewood Dr
- 1500 Winterbrook
- 1715 Royal Dr
- 1905 Calhoun Dr
- 1600 Winterbrook Dr
- 18 Riviera Dr
- 9 White Oak Dr
- 14 Water Oak Dr
- 1145 Salem Rd
- 1715 Drury Ln
- 8 Smoking Oaks Rd
- 1515 Briley Dr
- 3 Brandon Cir

