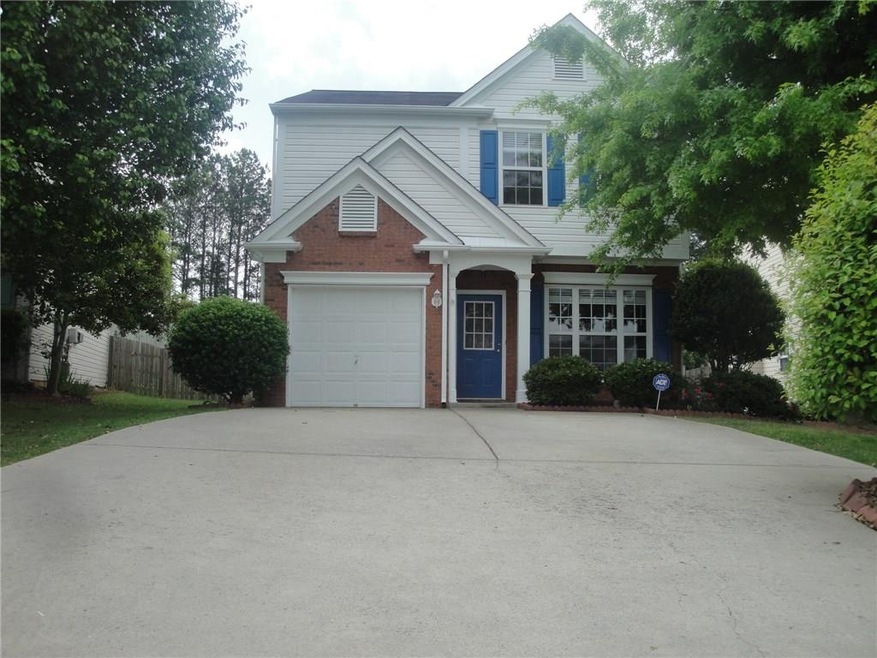2674 Regent Walk Dr Duluth, GA 30096
Highlights
- Craftsman Architecture
- Wood Flooring
- Tennis Courts
- B.B. Harris Elementary School Rated A
- Community Pool
- Open to Family Room
About This Home
As of August 2017Wonderful Home! Great location & a must see! Open floor plan with a nice kitchen open to a dining room/family room combo with a cozy fireplace. Hardwood floor throughout the 1st floor. Fresh paint job in and outside. Conveniently located off Pleasant Hill Road close to the markets, park, mall, and I-85 interstate. Swim/Tennis community.
Last Buyer's Agent
SIAO JHONG LU
NOT A VALID MEMBER License #349920
Home Details
Home Type
- Single Family
Est. Annual Taxes
- $2,007
Year Built
- Built in 1999
Lot Details
- Fenced
- Level Lot
HOA Fees
- $40 Monthly HOA Fees
Home Design
- Craftsman Architecture
- Composition Roof
- Vinyl Siding
- Brick Front
Interior Spaces
- 1,436 Sq Ft Home
- 2-Story Property
- Fireplace With Glass Doors
- Gas Log Fireplace
- Family Room
- Wood Flooring
- Fire and Smoke Detector
Kitchen
- Open to Family Room
- Eat-In Kitchen
- Gas Range
- Microwave
- Dishwasher
- Laminate Countertops
Bedrooms and Bathrooms
- 3 Bedrooms
- Walk-In Closet
- Dual Vanity Sinks in Primary Bathroom
- Bathtub and Shower Combination in Primary Bathroom
Laundry
- Laundry Room
- Laundry on upper level
Parking
- 1 Carport Space
- Driveway
Eco-Friendly Details
- Energy-Efficient Thermostat
Schools
- Harris Elementary School
- Duluth Middle School
- Duluth High School
Utilities
- Central Air
- Heating System Uses Natural Gas
- Private Water Source
- High Speed Internet
- Cable TV Available
Listing and Financial Details
- Tax Lot 26
- Assessor Parcel Number R6232 135
Community Details
Overview
- Heritage Property Association, Phone Number (770) 451-8171
- Secondary HOA Phone (770) 451-8171
- Regency At Cambridge Subdivision
Recreation
- Tennis Courts
- Swim or tennis dues are required
- Community Pool
Ownership History
Purchase Details
Purchase Details
Home Financials for this Owner
Home Financials are based on the most recent Mortgage that was taken out on this home.Purchase Details
Home Financials for this Owner
Home Financials are based on the most recent Mortgage that was taken out on this home.Purchase Details
Home Financials for this Owner
Home Financials are based on the most recent Mortgage that was taken out on this home.Purchase Details
Home Financials for this Owner
Home Financials are based on the most recent Mortgage that was taken out on this home.Purchase Details
Home Financials for this Owner
Home Financials are based on the most recent Mortgage that was taken out on this home.Map
Home Values in the Area
Average Home Value in this Area
Purchase History
| Date | Type | Sale Price | Title Company |
|---|---|---|---|
| Warranty Deed | -- | -- | |
| Warranty Deed | -- | -- | |
| Warranty Deed | $199,500 | -- | |
| Warranty Deed | $190,400 | -- | |
| Deed | $163,800 | -- | |
| Deed | $133,800 | -- |
Mortgage History
| Date | Status | Loan Amount | Loan Type |
|---|---|---|---|
| Previous Owner | $126,100 | New Conventional | |
| Previous Owner | $151,912 | Stand Alone Second | |
| Previous Owner | $15,000 | Stand Alone Second | |
| Previous Owner | $147,350 | New Conventional | |
| Previous Owner | $120,000 | Stand Alone Refi Refinance Of Original Loan | |
| Previous Owner | $127,072 | New Conventional |
Property History
| Date | Event | Price | Change | Sq Ft Price |
|---|---|---|---|---|
| 08/23/2017 08/23/17 | Sold | $199,500 | +0.3% | $139 / Sq Ft |
| 07/21/2017 07/21/17 | Pending | -- | -- | -- |
| 07/15/2017 07/15/17 | For Sale | $199,000 | +4.5% | $139 / Sq Ft |
| 05/17/2017 05/17/17 | Sold | $190,400 | +1.3% | $133 / Sq Ft |
| 05/01/2017 05/01/17 | Pending | -- | -- | -- |
| 04/28/2017 04/28/17 | For Sale | $187,900 | -- | $131 / Sq Ft |
Tax History
| Year | Tax Paid | Tax Assessment Tax Assessment Total Assessment is a certain percentage of the fair market value that is determined by local assessors to be the total taxable value of land and additions on the property. | Land | Improvement |
|---|---|---|---|---|
| 2023 | $3,841 | $137,200 | $30,000 | $107,200 |
| 2022 | $3,426 | $115,880 | $24,000 | $91,880 |
| 2021 | $2,924 | $89,600 | $18,000 | $71,600 |
| 2020 | $2,944 | $89,600 | $18,000 | $71,600 |
| 2019 | $2,764 | $85,000 | $18,000 | $67,000 |
| 2018 | $2,325 | $64,760 | $14,000 | $50,760 |
| 2016 | $2,007 | $55,046 | $11,900 | $43,146 |
| 2015 | $2,049 | $55,680 | $14,000 | $41,680 |
| 2014 | $1,970 | $53,240 | $12,800 | $40,440 |
Source: First Multiple Listing Service (FMLS)
MLS Number: 5840636
APN: 6-232-135
- 3601 Gainesway Trace
- 2394 Elkhorn Terrace
- 3151 Amesbury Way
- 3826 Dandridge Way
- 3828 Dandridge Way
- 3125 Cardinal Lake Cir
- 2705 Rhoanoke Dr
- 3011 Oak Hampton Ct
- 2347 Fawn Hollow Ct Unit 1
- 2564 Wren Ave NW
- 3968 Oak Glenn Dr
- 2601 Garland Way
- 2975 Oak Hampton Way
- 4031 E Meadow Dr Unit 1
- 3019 Gavin Place
- 2640 Garland Way
- 4125 Fallbrook Dr
- 2981 Cardinal Lake Dr Unit 1
