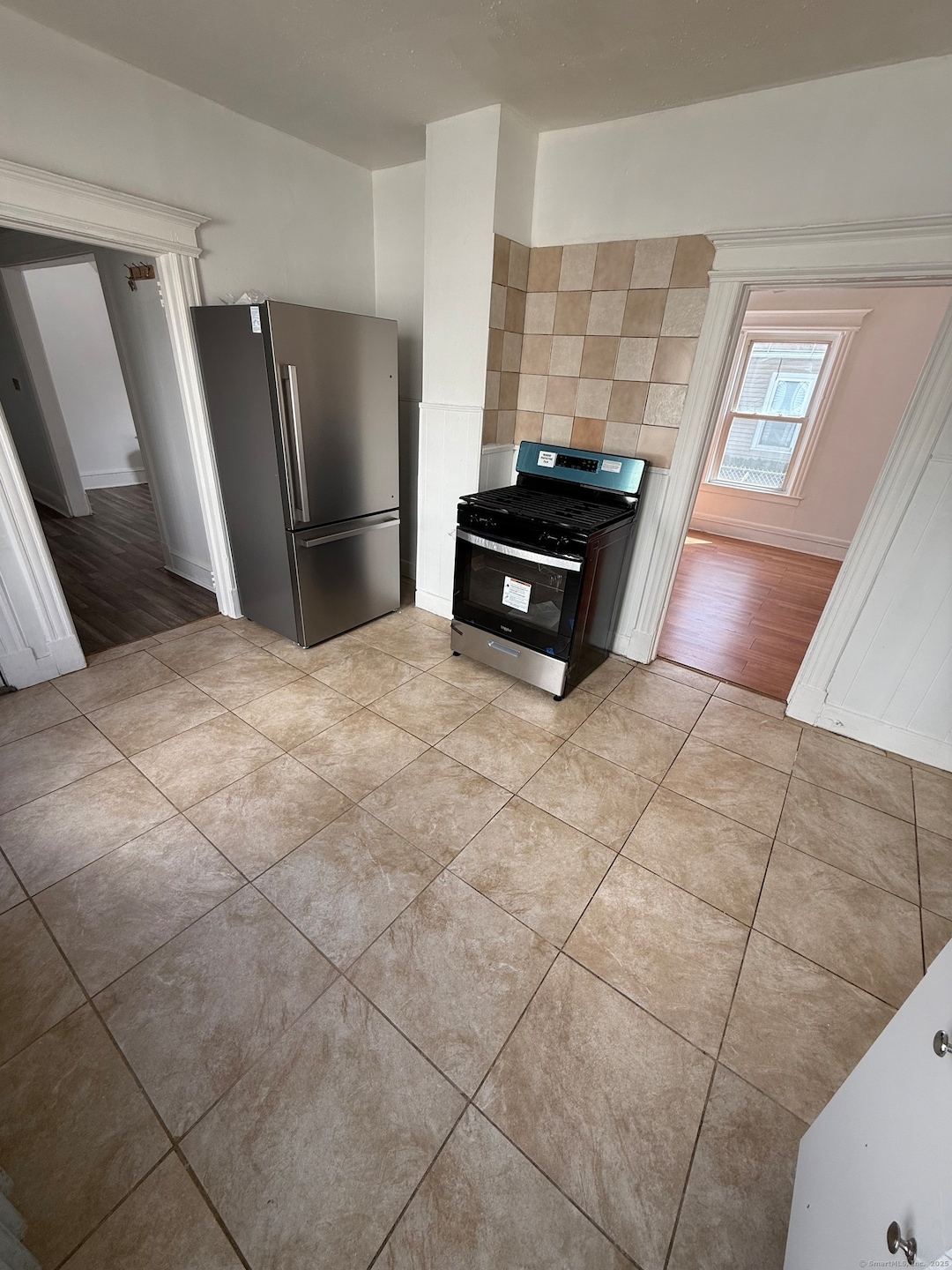
53 Blue Hills Ave Hartford, CT 06112
Upper Albany NeighborhoodHighlights
- Colonial Architecture
- Hot Water Circulator
- Hot Water Heating System
- Attic
- Ceiling Fan
- 3-minute walk to Aaron Fein Square
About This Home
As of June 2025Beautiful home in the highly sorted after blue hills area neighborhood. New Roof, New Kitchen Appliances, 3 Large bedrooms, beautiful hardwood floors, 2 Full Bathrooms, Living room and dining room.. This spacious property is waiting for you to make it your home.
Last Agent to Sell the Property
The Riley Group License #REB.0792525 Listed on: 03/11/2025
Home Details
Home Type
- Single Family
Est. Annual Taxes
- $3,854
Year Built
- Built in 1910
Lot Details
- 6,098 Sq Ft Lot
- Level Lot
- Property is zoned N2-3
Home Design
- Colonial Architecture
- Concrete Foundation
- Frame Construction
- Shingle Roof
- Concrete Siding
- Vinyl Siding
Interior Spaces
- 1,396 Sq Ft Home
- Ceiling Fan
- Unfinished Basement
- Basement Fills Entire Space Under The House
- Attic or Crawl Hatchway Insulated
- Oven or Range
Bedrooms and Bathrooms
- 3 Bedrooms
- 2 Full Bathrooms
Parking
- 2 Car Garage
- Private Driveway
Utilities
- Hot Water Heating System
- Heating System Uses Natural Gas
- Hot Water Circulator
Listing and Financial Details
- Assessor Parcel Number 606071
Ownership History
Purchase Details
Home Financials for this Owner
Home Financials are based on the most recent Mortgage that was taken out on this home.Purchase Details
Home Financials for this Owner
Home Financials are based on the most recent Mortgage that was taken out on this home.Purchase Details
Purchase Details
Purchase Details
Similar Homes in the area
Home Values in the Area
Average Home Value in this Area
Purchase History
| Date | Type | Sale Price | Title Company |
|---|---|---|---|
| Warranty Deed | $255,000 | None Available | |
| Warranty Deed | $255,000 | None Available | |
| Warranty Deed | $185,000 | None Available | |
| Warranty Deed | $185,000 | None Available | |
| Warranty Deed | $185,000 | None Available | |
| Warranty Deed | $105,000 | -- | |
| Warranty Deed | $140,000 | -- | |
| Warranty Deed | $14,900 | -- | |
| Warranty Deed | $105,000 | -- | |
| Warranty Deed | $140,000 | -- | |
| Warranty Deed | $14,900 | -- |
Mortgage History
| Date | Status | Loan Amount | Loan Type |
|---|---|---|---|
| Open | $250,381 | FHA | |
| Closed | $250,381 | FHA | |
| Previous Owner | $125,000 | Purchase Money Mortgage | |
| Previous Owner | $125,000 | No Value Available |
Property History
| Date | Event | Price | Change | Sq Ft Price |
|---|---|---|---|---|
| 06/16/2025 06/16/25 | Sold | $255,000 | -1.9% | $183 / Sq Ft |
| 04/06/2025 04/06/25 | Pending | -- | -- | -- |
| 03/21/2025 03/21/25 | Price Changed | $259,999 | -5.4% | $186 / Sq Ft |
| 03/17/2025 03/17/25 | For Sale | $274,900 | +48.6% | $197 / Sq Ft |
| 12/03/2024 12/03/24 | Sold | $185,000 | -11.9% | $133 / Sq Ft |
| 05/07/2024 05/07/24 | For Sale | $210,000 | -- | $150 / Sq Ft |
Tax History Compared to Growth
Tax History
| Year | Tax Paid | Tax Assessment Tax Assessment Total Assessment is a certain percentage of the fair market value that is determined by local assessors to be the total taxable value of land and additions on the property. | Land | Improvement |
|---|---|---|---|---|
| 2024 | $3,854 | $55,897 | $6,027 | $49,870 |
| 2023 | $3,854 | $55,897 | $6,027 | $49,870 |
| 2022 | $3,854 | $55,897 | $6,027 | $49,870 |
| 2021 | $3,177 | $42,770 | $7,140 | $35,630 |
| 2020 | $3,177 | $42,770 | $7,140 | $35,630 |
| 2019 | $3,177 | $42,770 | $7,140 | $35,630 |
| 2018 | $3,070 | $41,328 | $6,899 | $34,429 |
| 2016 | $2,967 | $39,940 | $6,570 | $33,370 |
| 2015 | $2,826 | $38,043 | $6,259 | $31,784 |
| 2014 | $2,757 | $37,113 | $6,106 | $31,007 |
Agents Affiliated with this Home
-
Janet Riley

Seller's Agent in 2025
Janet Riley
The Riley Group
(860) 833-3737
5 in this area
133 Total Sales
-
Dwayne Samuels

Buyer's Agent in 2025
Dwayne Samuels
eXp Realty
(347) 300-8084
1 in this area
26 Total Sales
-
Colette Daye-Hall
C
Seller's Agent in 2024
Colette Daye-Hall
Century 21 AllPoints Realty
(860) 805-6919
1 in this area
14 Total Sales
Map
Source: SmartMLS
MLS Number: 24079649
APN: HTFD-000175-000187-000046
- 150 Adams St Unit 152
- 31-33 Norfolk St
- 109 Blue Hills Ave
- 1108 Albany Ave
- 17 Harrison Place Unit C
- 25 Cornwall St
- 32 Lenox St Unit 34
- 88-90 Sterling St
- 68-70 Sterling St
- 73 Cabot St Unit 75
- 78-80 Cabot St
- 46 Cabot St Unit 48
- 136 Chatham St
- 290 Sargeant St Unit 292
- 54 Edgewood St Unit A
- 20 Goodwin Cir Unit 20
- 144 Thomaston St
- 175 Scarborough St
- 240 Sargeant St
- 336 Capen St
