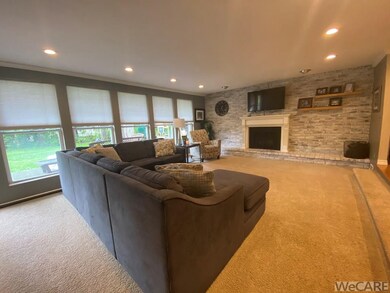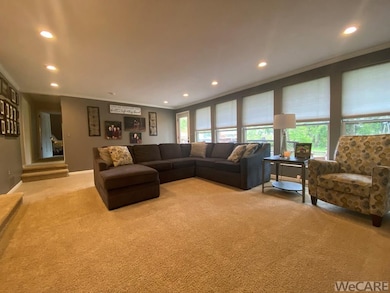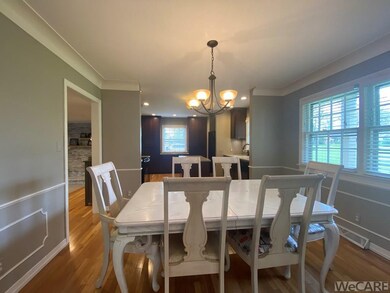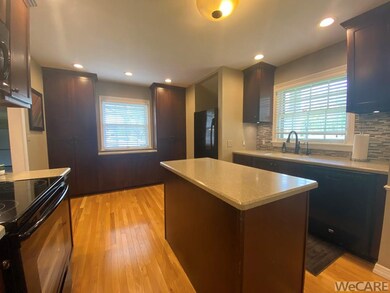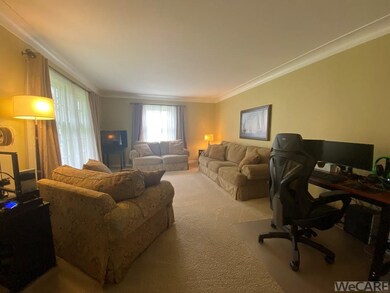
Highlights
- Above Ground Pool
- Deck
- Solid Surface Countertops
- Maplewood Elementary School Rated A
- Wood Flooring
- No HOA
About This Home
As of July 2021This open concept 1.5 story home with 4 bedrooms / 2.5 bathrooms and a whole house generator is a perfect spot for your family to call home. With close proximity to Shawnee High School, a large yard, 2 living areas, and large bedrooms, it will not last long. Improvements include high efficiency furnace and a/c, vents and ducts professionally cleaned, new Maytag appliances, custom built cabinets in kitchen, newer flooring throughout the house, bathroom fixtures, shower in master, light fixtures in every room, ceiling fans in all bedrooms, two man doors in garage, new gas water heater, substantial upgrade on plumbing and electrical, new electrical panel added, new fence in back yard, new insulated garage door, new double pane full glass back door, newer windows in most of house, with new windows being installed by All Service Glass in Kitchen, dining room, living room, garage, upstairs bedroom. Act fast, as you already know!,Under 1 Acre
Home Details
Home Type
- Single Family
Est. Annual Taxes
- $2,815
Year Built
- Built in 1962
Lot Details
- Fenced
Home Design
- Brick Exterior Construction
- Vinyl Siding
Interior Spaces
- 2,418 Sq Ft Home
- 1.5-Story Property
- Formal Dining Room
- Crawl Space
Kitchen
- Oven
- Range
- Dishwasher
- Kitchen Island
- Solid Surface Countertops
- Disposal
Flooring
- Wood
- Carpet
- Vinyl
Bedrooms and Bathrooms
- 4 Bedrooms
Parking
- 2 Car Attached Garage
- Garage Door Opener
Outdoor Features
- Above Ground Pool
- Deck
- Shed
Utilities
- Forced Air Heating and Cooling System
- Heating System Uses Natural Gas
- Gas Water Heater
- Private Sewer
Community Details
- No Home Owners Association
Listing and Financial Details
- Assessor Parcel Number 46-1611-05-001.000
Ownership History
Purchase Details
Home Financials for this Owner
Home Financials are based on the most recent Mortgage that was taken out on this home.Purchase Details
Home Financials for this Owner
Home Financials are based on the most recent Mortgage that was taken out on this home.Purchase Details
Home Financials for this Owner
Home Financials are based on the most recent Mortgage that was taken out on this home.Purchase Details
Purchase Details
Similar Homes in Lima, OH
Home Values in the Area
Average Home Value in this Area
Purchase History
| Date | Type | Sale Price | Title Company |
|---|---|---|---|
| Warranty Deed | $259,000 | Four Diamond Title Svcs Llc | |
| Fiduciary Deed | $15,000 | None Available | |
| Deed | $112,000 | -- | |
| Deed | $84,000 | -- | |
| Deed | $33,000 | -- |
Mortgage History
| Date | Status | Loan Amount | Loan Type |
|---|---|---|---|
| Open | $207,200 | New Conventional | |
| Previous Owner | $70,000 | Adjustable Rate Mortgage/ARM | |
| Previous Owner | $60,000 | Adjustable Rate Mortgage/ARM | |
| Previous Owner | $95,000 | New Conventional | |
| Previous Owner | $21,320 | Unknown | |
| Previous Owner | $59,680 | Future Advance Clause Open End Mortgage | |
| Previous Owner | $15,000 | Credit Line Revolving | |
| Previous Owner | $100,000 | New Conventional |
Property History
| Date | Event | Price | Change | Sq Ft Price |
|---|---|---|---|---|
| 07/01/2021 07/01/21 | Sold | $259,000 | -7.5% | $107 / Sq Ft |
| 06/24/2021 06/24/21 | Pending | -- | -- | -- |
| 05/05/2021 05/05/21 | For Sale | $279,900 | +275.2% | $116 / Sq Ft |
| 05/16/2014 05/16/14 | Sold | $74,600 | 0.0% | $26 / Sq Ft |
| 03/31/2014 03/31/14 | Pending | -- | -- | -- |
| 02/17/2014 02/17/14 | For Sale | $74,600 | -- | $26 / Sq Ft |
Tax History Compared to Growth
Tax History
| Year | Tax Paid | Tax Assessment Tax Assessment Total Assessment is a certain percentage of the fair market value that is determined by local assessors to be the total taxable value of land and additions on the property. | Land | Improvement |
|---|---|---|---|---|
| 2024 | $4,376 | $89,570 | $17,920 | $71,650 |
| 2023 | $3,551 | $63,980 | $12,810 | $51,170 |
| 2022 | $3,577 | $63,980 | $12,810 | $51,170 |
| 2021 | $3,584 | $63,980 | $12,810 | $51,170 |
| 2020 | $2,867 | $59,190 | $12,180 | $47,010 |
| 2019 | $2,867 | $59,190 | $12,180 | $47,010 |
| 2018 | $2,854 | $59,190 | $12,180 | $47,010 |
| 2017 | $2,817 | $50,120 | $12,180 | $37,940 |
| 2016 | $2,965 | $50,120 | $12,180 | $37,940 |
| 2015 | $3,095 | $50,120 | $12,180 | $37,940 |
| 2014 | $3,095 | $53,970 | $12,180 | $41,790 |
| 2013 | $2,971 | $53,970 | $12,180 | $41,790 |
Agents Affiliated with this Home
-
Tug Taviano
T
Seller's Agent in 2021
Tug Taviano
CCR Realtors
(419) 236-3107
19 in this area
185 Total Sales
-
N
Seller's Agent in 2014
Nancy Hogan
Slonaker Realty
Map
Source: West Central Association of REALTORS® (OH)
MLS Number: 204768
APN: 46-16-11-05-001.000
- 3540 Yoakam Rd
- 3648 Hiawatha Trail
- 3525 Hiawatha Trail
- 4039 Magnolia
- 4268 Blue Spruce Ln
- 3031 Yoakam Rd
- 2977 Pro Dr
- 3006 Lakeshore Dr
- 2227 Seneca Dr
- 2800 Gaithersburg Dr
- 4340 Wintergreen Dr
- 4475 Wintergreen Dr
- 3139 Clifford Dr
- 3467 Weldon Dr
- 3375 Weldon Dr
- 3363 Weldon Dr
- 3349 Weldon Dr
- 3337 Weldon Dr
- 3323 Weldon Dr
- 3398 Weldon Dr

