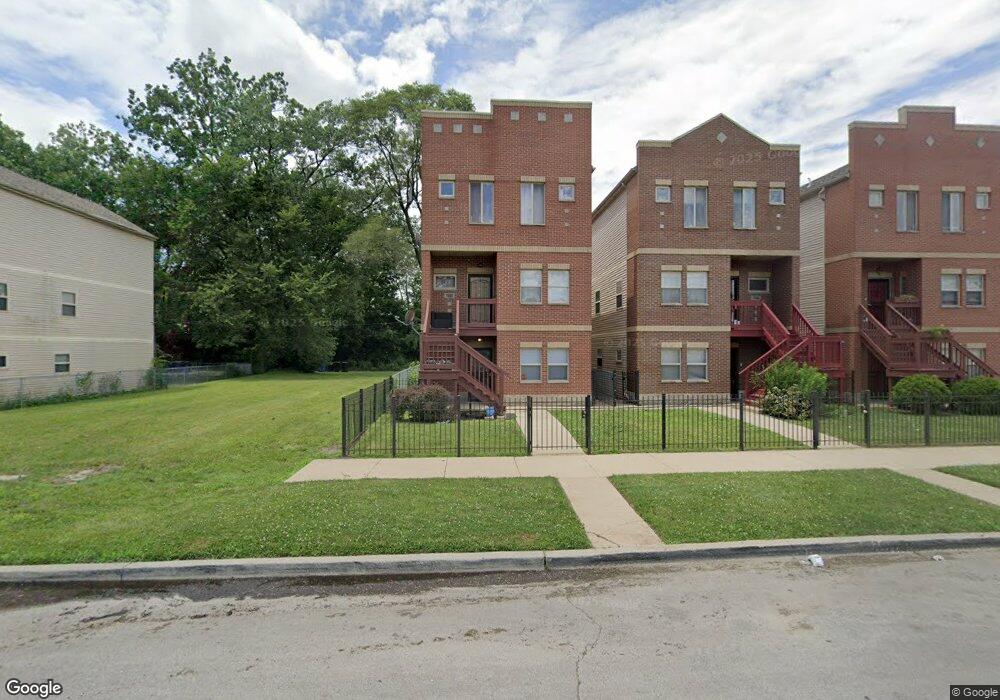2
Beds
1
Bath
725
Sq Ft
2007
Built
Highlights
- Living Room
- Wheelchair Access
- Dining Room
- Laundry Room
- Central Air
- Family Room
About This Home
Welcome home to 7908 S Parnell Ave, 1st Floor Chicago, IL 60620 - a beautifully updated 2-bedroom, 1-bath apartment located on the 1st floor. This charming unit features hardwood floors, fresh paint, and a modern layout designed for comfort and convenience. Enjoy a handicap-accessible unit, spacious rooms, and in-unit washer/dryer hookups for added ease. The kitchen offers ample cabinet space, perfect for everyday living or entertaining. Located in a quiet residential block with easy access to public transportation, schools, and shopping-this apartment blends style, comfort, and accessibility.
Home Details
Home Type
- Single Family
Year Built
- Built in 2007
Lot Details
- Lot Dimensions are 50x125
Home Design
- Brick Exterior Construction
Interior Spaces
- 725 Sq Ft Home
- Family Room
- Living Room
- Dining Room
- Laundry Room
Bedrooms and Bathrooms
- 2 Bedrooms
- 2 Potential Bedrooms
- 1 Full Bathroom
Accessible Home Design
- Wheelchair Access
- Accessibility Features
Utilities
- Central Air
- Heating System Uses Natural Gas
- Lake Michigan Water
Listing and Financial Details
- Property Available on 11/10/25
- Rent includes gas, electricity, heat, water, lawn care, snow removal, air conditioning
Community Details
Overview
Pet Policy
- No Pets Allowed
Source: Midwest Real Estate Data (MRED)
MLS Number: 12515141
Nearby Homes
- 7912 S Parnell Ave
- 507 W 79th St
- 7924 S Lowe Ave
- 414 W 79th Place
- 639 W 80th St
- 7859 S Eggleston Ave
- 400 W 79th St
- 7732 S Normal Ave
- 503 W 81st St
- 7815 S Emerald Ave
- 7700 S Normal Ave
- 705 W 81st St
- 8040 S Harvard Ave
- 7657 S Normal Ave
- 8052 S Harvard Ave
- 7701 S Eggleston Ave
- 8033 S Harvard Ave
- 8127 S Stewart Ave
- 7622 S Normal Ave
- 7628 S Eggleston Ave
- 522 W 81st St Unit 1
- 8028 S Union Ave
- 7642 S Eggleston Ave Unit 2
- 7701-7707 S Stewart Ave
- 8016 S Halsted St Unit 2N
- 7624 S Normal Ave Unit 1st Floor
- 8036 S Green St Unit 1
- 8105 S Green St Unit 1
- 7615 S Emerald Ave Unit 1
- 7946 S Peoria St Unit 1
- 7653 S Green St
- 7807 S Sangamon St Unit 2
- 7548 S Harvard Ave Unit 2
- 8028 S Sangamon St
- 121 W 80th St Unit 2
- 7819 S Morgan St Unit G
- 7753 S Morgan St Unit 3
- 7709 S Morgan St Unit 2N
- 7545 S Peoria St Unit 1
- 8259 S Peoria St Unit 8259

