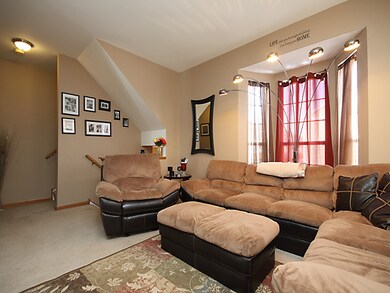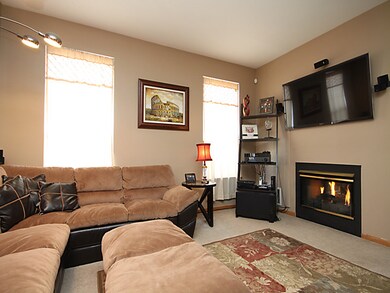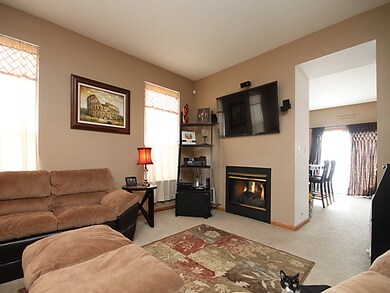
2424 Courtyard Cir Unit 5 Aurora, IL 60506
Blackberry Countryside NeighborhoodHighlights
- Deck
- End Unit
- Den
- Wood Flooring
- Corner Lot
- Walk-In Pantry
About This Home
As of December 2024Beautiful 2 bed/2.5 bath town home ready to move in and enjoy! Totally updated kitchen features granite and stainless steel appliances. Extras incl. 9' ceilings, see thru fireplace, 2nd floor laundry! Master Suite w/walk in closet and luxury bath with dbl vanity and soaker tub. 2nd Bed w/ its own private bath! 2nd fl. laundry. Possible 3rd bed in finished lower! Two car garage! Newer carpet and paint! See it today!
Last Agent to Sell the Property
Keller Williams Inspire - Geneva License #475147176 Listed on: 02/12/2015

Property Details
Home Type
- Condominium
Est. Annual Taxes
- $5,068
Year Built
- 1998
Lot Details
- End Unit
- Southern Exposure
HOA Fees
- $177 per month
Parking
- Attached Garage
- Garage Transmitter
- Garage Door Opener
- Driveway
- Parking Included in Price
- Garage Is Owned
Home Design
- Brick Exterior Construction
- Slab Foundation
- Frame Construction
- Asphalt Shingled Roof
Interior Spaces
- See Through Fireplace
- Den
- Wood Flooring
- Finished Basement
Kitchen
- Breakfast Bar
- Walk-In Pantry
- Oven or Range
- Microwave
- Dishwasher
- Stainless Steel Appliances
- Disposal
Bedrooms and Bathrooms
- Primary Bathroom is a Full Bathroom
- Dual Sinks
- Separate Shower
Laundry
- Laundry on upper level
- Dryer
- Washer
Home Security
Utilities
- Forced Air Heating and Cooling System
- Heating System Uses Gas
Additional Features
- North or South Exposure
- Deck
Listing and Financial Details
- Homeowner Tax Exemptions
Community Details
Pet Policy
- Pets Allowed
Security
- Storm Screens
Ownership History
Purchase Details
Home Financials for this Owner
Home Financials are based on the most recent Mortgage that was taken out on this home.Purchase Details
Home Financials for this Owner
Home Financials are based on the most recent Mortgage that was taken out on this home.Purchase Details
Home Financials for this Owner
Home Financials are based on the most recent Mortgage that was taken out on this home.Purchase Details
Home Financials for this Owner
Home Financials are based on the most recent Mortgage that was taken out on this home.Purchase Details
Home Financials for this Owner
Home Financials are based on the most recent Mortgage that was taken out on this home.Similar Homes in Aurora, IL
Home Values in the Area
Average Home Value in this Area
Purchase History
| Date | Type | Sale Price | Title Company |
|---|---|---|---|
| Warranty Deed | -- | None Listed On Document | |
| Warranty Deed | $133,000 | Chicago Title Insurance Co | |
| Warranty Deed | $101,000 | First American Title | |
| Warranty Deed | $139,000 | First American Title Ins Co | |
| Warranty Deed | $150,000 | Chicago Title Insurance Co |
Mortgage History
| Date | Status | Loan Amount | Loan Type |
|---|---|---|---|
| Previous Owner | $227,905 | New Conventional | |
| Previous Owner | $130,591 | FHA | |
| Previous Owner | $5,000 | Commercial | |
| Previous Owner | $98,439 | FHA | |
| Previous Owner | $135,000 | FHA | |
| Previous Owner | $135,000 | FHA | |
| Previous Owner | $119,900 | Commercial |
Property History
| Date | Event | Price | Change | Sq Ft Price |
|---|---|---|---|---|
| 12/05/2024 12/05/24 | Sold | $239,900 | 0.0% | $160 / Sq Ft |
| 11/03/2024 11/03/24 | Pending | -- | -- | -- |
| 10/30/2024 10/30/24 | For Sale | $239,900 | +80.4% | $160 / Sq Ft |
| 04/07/2015 04/07/15 | Sold | $133,000 | -4.2% | $89 / Sq Ft |
| 03/02/2015 03/02/15 | Pending | -- | -- | -- |
| 02/12/2015 02/12/15 | For Sale | $138,900 | +37.5% | $93 / Sq Ft |
| 07/13/2012 07/13/12 | Sold | $101,000 | -8.2% | $67 / Sq Ft |
| 06/02/2012 06/02/12 | Pending | -- | -- | -- |
| 05/10/2012 05/10/12 | For Sale | $110,000 | 0.0% | $73 / Sq Ft |
| 03/30/2012 03/30/12 | Pending | -- | -- | -- |
| 02/29/2012 02/29/12 | For Sale | $110,000 | -- | $73 / Sq Ft |
Tax History Compared to Growth
Tax History
| Year | Tax Paid | Tax Assessment Tax Assessment Total Assessment is a certain percentage of the fair market value that is determined by local assessors to be the total taxable value of land and additions on the property. | Land | Improvement |
|---|---|---|---|---|
| 2024 | $5,068 | $72,007 | $11,315 | $60,692 |
| 2023 | $4,878 | $64,942 | $10,205 | $54,737 |
| 2022 | $4,774 | $59,954 | $9,421 | $50,533 |
| 2021 | $4,656 | $57,056 | $8,966 | $48,090 |
| 2020 | $4,651 | $55,839 | $8,775 | $47,064 |
| 2019 | $4,824 | $55,512 | $8,488 | $47,024 |
| 2018 | $3,598 | $42,188 | $8,159 | $34,029 |
| 2017 | $3,519 | $40,290 | $7,792 | $32,498 |
| 2016 | $3,287 | $37,036 | $7,449 | $29,587 |
| 2015 | -- | $34,459 | $6,931 | $27,528 |
| 2014 | -- | $31,130 | $6,627 | $24,503 |
| 2013 | -- | $48,627 | $6,697 | $41,930 |
Agents Affiliated with this Home
-
Jonathan Darin

Seller's Agent in 2024
Jonathan Darin
Coldwell Banker Real Estate Group
(708) 473-5241
1 in this area
483 Total Sales
-
Frances Adams

Buyer's Agent in 2024
Frances Adams
RE/MAX
(630) 542-2237
2 in this area
18 Total Sales
-
Ron Donavon

Seller's Agent in 2015
Ron Donavon
Keller Williams Inspire - Geneva
(630) 740-5093
2 in this area
199 Total Sales
-
Matt Kombrink

Buyer's Agent in 2015
Matt Kombrink
One Source Realty
(630) 803-8444
929 Total Sales
-
Kristy Wolverton
K
Seller's Agent in 2012
Kristy Wolverton
Charles Rutenberg Realty of IL
10 Total Sales
Map
Source: Midwest Real Estate Data (MRED)
MLS Number: MRD08836899
APN: 14-13-233-055
- 1096 Village Center Pkwy Unit 6
- 2432 Courtyard Cir Unit 1
- 2466 Golf Trail Ct
- 2415 Goldenrod Ct
- 2390 Buttercup Ct
- 2410 Sunflower Ct
- 1071 Almond Dr
- 2311 Greenleaf Ct
- 2444 Deerfield Dr
- 2509 Oak Trails Dr
- 565 Blackberry Ridge Dr
- 2472 Worthington Dr
- 1494 Elder Dr
- 1509 Elder Dr
- 1598 Elder Dr
- 378 Cottrell Ln
- 384 Cottrell Ln
- 386 Cottrell Ln
- 6S948 Hankes Rd
- 1061 Cascade Dr Unit 1065






