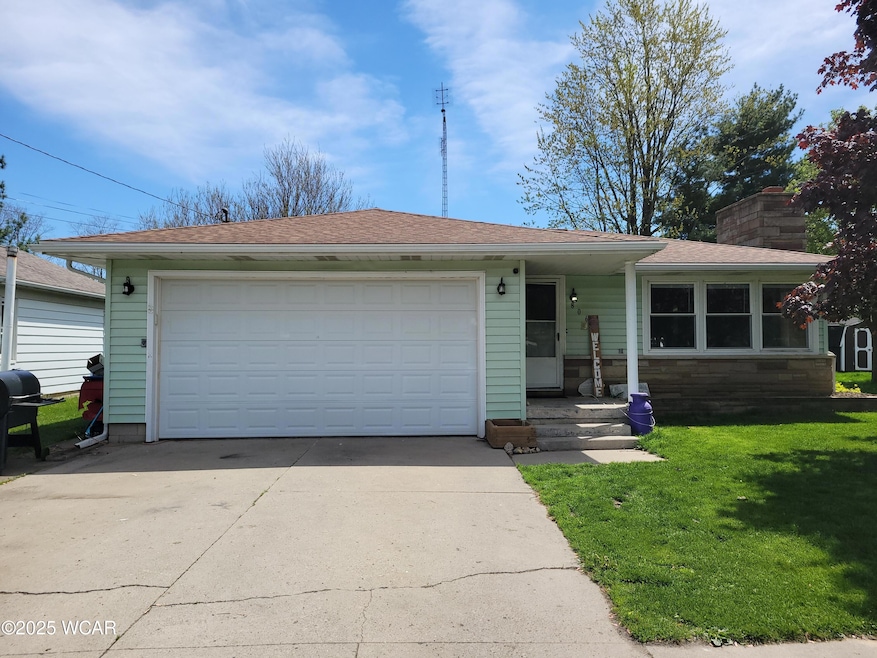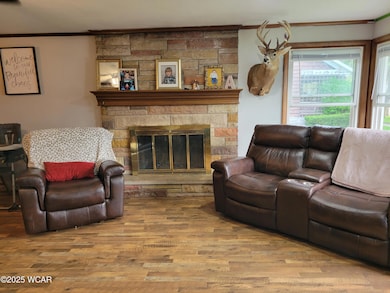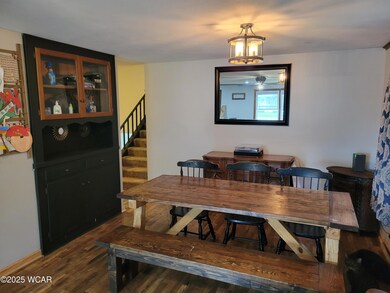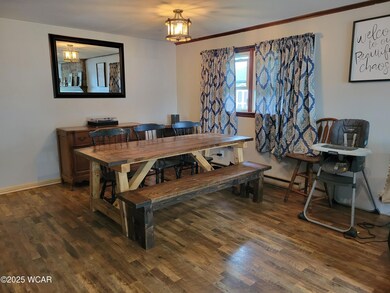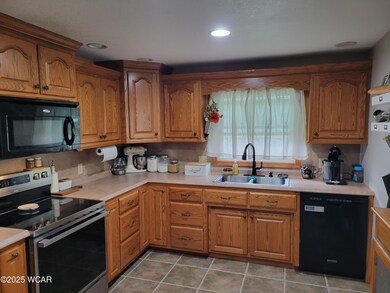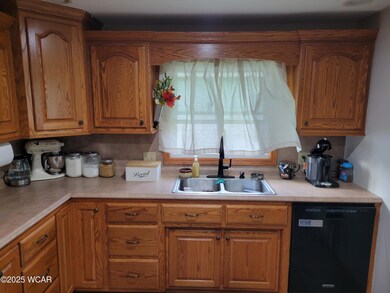806 N Canal St Delphos, OH 45833
Estimated payment $1,344/month
Highlights
- Wood Burning Stove
- Bonus Room
- 2 Car Attached Garage
- Stream or River on Lot
- No HOA
- Cooling Available
About This Home
Seeking a move to Delphos? Schedule a visit at 806 N Canal, and you will see why we say it's bigger on the inside! This tri-level home appears much smaller from the front yard, but boasts approximately 2,156 sq ft of living space with 3 bedrooms and 2.5 baths. This home features a large living and dining area, solid oak cabinets in the kitchen, and an extra ''bonus'' room on the lower level. Each level of this home has a bathroom on it, for added convenience. Located just south of stadium park. COMING SOON- Available for showings May 9th!
Home Details
Home Type
- Single Family
Est. Annual Taxes
- $1,765
Year Built
- Built in 1965
Parking
- 2 Car Attached Garage
Home Design
- Tri-Level Property
- Slab Foundation
- Vinyl Siding
Interior Spaces
- 2,156 Sq Ft Home
- Wood Burning Stove
- Living Room with Fireplace
- Combination Dining and Living Room
- Bonus Room
- Crawl Space
- Attic Fan
Kitchen
- Range
- Dishwasher
- Laminate Countertops
Flooring
- Carpet
- Laminate
Bedrooms and Bathrooms
- 3 Bedrooms
Laundry
- Laundry Room
- Dryer
- Washer
Outdoor Features
- Stream or River on Lot
- Shed
Utilities
- Cooling Available
- Baseboard Heating
- Electric Water Heater
Community Details
- No Home Owners Association
Listing and Financial Details
- Property Available on 5/9/25
- Assessor Parcel Number 250523080000
Map
Home Values in the Area
Average Home Value in this Area
Tax History
| Year | Tax Paid | Tax Assessment Tax Assessment Total Assessment is a certain percentage of the fair market value that is determined by local assessors to be the total taxable value of land and additions on the property. | Land | Improvement |
|---|---|---|---|---|
| 2024 | $1,765 | $62,840 | $2,640 | $60,200 |
| 2023 | $1,765 | $62,840 | $2,640 | $60,200 |
| 2022 | $1,395 | $45,340 | $2,080 | $43,260 |
| 2021 | $1,399 | $45,340 | $2,080 | $43,260 |
| 2020 | $1,438 | $45,340 | $2,080 | $43,260 |
| 2019 | $1,154 | $40,350 | $2,080 | $38,270 |
| 2018 | $1,159 | $40,350 | $2,080 | $38,270 |
| 2017 | $1,163 | $40,350 | $2,080 | $38,270 |
| 2016 | $985 | $34,680 | $2,080 | $32,600 |
| 2015 | $1,019 | $34,680 | $2,080 | $32,600 |
| 2014 | $1,063 | $34,680 | $2,080 | $32,600 |
| 2013 | $1,133 | $34,680 | $2,080 | $32,600 |
Property History
| Date | Event | Price | Change | Sq Ft Price |
|---|---|---|---|---|
| 10/22/2021 10/22/21 | Sold | $152,000 | -6.2% | $71 / Sq Ft |
| 09/17/2021 09/17/21 | Pending | -- | -- | -- |
| 07/27/2021 07/27/21 | For Sale | $162,000 | +90.6% | $75 / Sq Ft |
| 10/01/2012 10/01/12 | Sold | $85,000 | 0.0% | $39 / Sq Ft |
| 07/20/2012 07/20/12 | Pending | -- | -- | -- |
| 04/30/2012 04/30/12 | For Sale | $85,000 | -- | $39 / Sq Ft |
Deed History
| Date | Type | Sale Price | Title Company |
|---|---|---|---|
| Survivorship Deed | $152,000 | Tenure Title | |
| Survivorship Deed | $73,000 | Attorney |
Mortgage History
| Date | Status | Loan Amount | Loan Type |
|---|---|---|---|
| Closed | $19,393 | New Conventional | |
| Closed | $75,064 | New Conventional |
Source: West Central Association of REALTORS® (OH)
MLS Number: 306904
APN: 25-052308.0000
- 628 N Pierce St
- 436 E 3rd St
- 716 W 2nd St
- 221 S Main St
- 424 S Canal St
- 616 Euclid Ave
- 1330 Christina St
- 634 S Main St
- 641 Lima Ave
- 1400 S St
- 8640 van Wert-Allen County Line Rd
- 23465 Course Rd
- 7955 Ridge Rd
- 00 Ridge Rd
- 7770 Elida Rd
- 0 Amelia Ln Unit Lot 615 6112037
- 0 Amelia Ln
- 0 Heritage Cir Unit Lot 610 6112035
- 0 Heritage Cir Unit Lot 609 6112034
- 0 Heritage Cir Unit 303240
