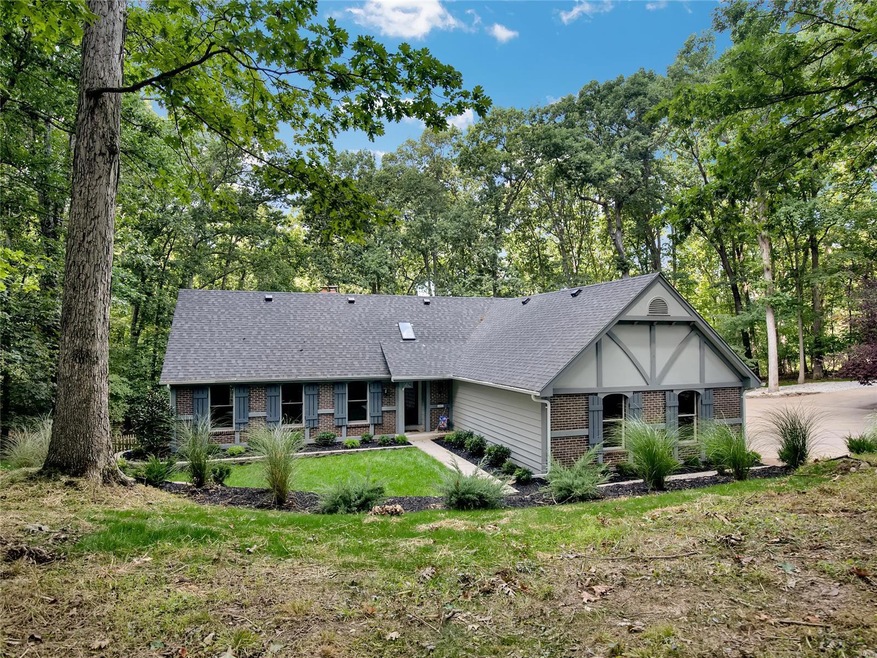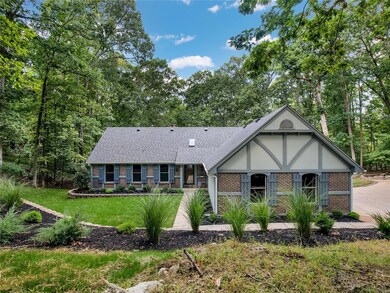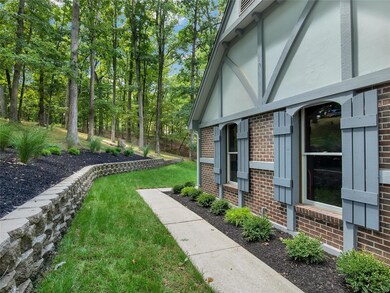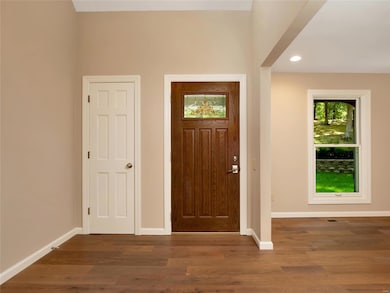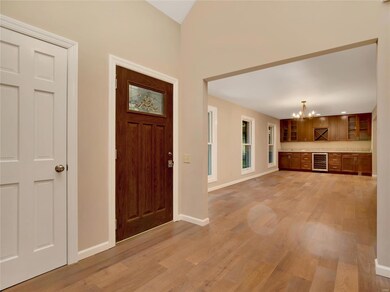
2401 Indian Tree Run Glencoe, MO 63038
Highlights
- 3.33 Acre Lot
- Living Room with Fireplace
- Backs to Open Ground
- Babler Elementary School Rated A
- 1.5-Story Property
- Main Floor Primary Bedroom
About This Home
As of September 2021Beautiful newly renovated 4 bedroom, 4 bathroom home in the desirable Rockwood school district. Home sits on a secluded 3+ acre lot and backs to the woods. Tons of updates- new roof, new electrical, new hardwood flooring, new kitchen & so much more. The kitchen is gorgeous with soft close cabinets,stainless steel appliances,& granite countertops. New flooring and carpets throughout the entire main level & upstairs bedrooms. The living/dining room areas are open & spacious, perfect for entertaining. Master suite has a spacious bathroom with separate shower/tub & his/hers closets with its own private deck to enjoy. Main floor laundry. The lower level is finished with a full bathroom including heated tile floors, full wet bar, wood burning stove, &a walk out basement. The HEATED 3 car garage boasts an additional 816 square feet & has a hydraulic lift system that provides storage space above the garage. New patio & sprinkler system, freshly installed sod & shrubs around outside of home.
Last Agent to Sell the Property
Joseph Magsaysay
Real Broker LLC License #2014027190 Listed on: 08/23/2021

Home Details
Home Type
- Single Family
Est. Annual Taxes
- $7,231
Year Built
- Built in 1979 | Remodeled
Lot Details
- 3.33 Acre Lot
- Backs to Open Ground
- Wood Fence
- Sprinkler System
Parking
- 3 Car Garage
- Workshop in Garage
- Tandem Parking
Home Design
- 1.5-Story Property
- Radon Mitigation System
Interior Spaces
- 2,190 Sq Ft Home
- Wet Bar
- Wood Burning Fireplace
- Mud Room
- Living Room with Fireplace
- 2 Fireplaces
- Combination Kitchen and Dining Room
- Utility Room
- Laundry on main level
Kitchen
- Eat-In Kitchen
- Breakfast Bar
- Walk-In Pantry
- Electric Oven or Range
- Electric Cooktop
- Dishwasher
- Stainless Steel Appliances
- Granite Countertops
- Built-In or Custom Kitchen Cabinets
Bedrooms and Bathrooms
- 4 Bedrooms | 1 Primary Bedroom on Main
- Walk-In Closet
- Primary Bathroom is a Full Bathroom
- Dual Vanity Sinks in Primary Bathroom
- Separate Shower in Primary Bathroom
Partially Finished Basement
- Walk-Out Basement
- Basement Fills Entire Space Under The House
- Fireplace in Basement
- Bedroom in Basement
- Finished Basement Bathroom
Outdoor Features
- Balcony
Schools
- Babler Elem. Elementary School
- Rockwood Valley Middle School
- Lafayette Sr. High School
Utilities
- Forced Air Heating and Cooling System
- Heat Pump System
- Electric Water Heater
- Septic System
Listing and Financial Details
- Assessor Parcel Number 21V-31-0150
Ownership History
Purchase Details
Home Financials for this Owner
Home Financials are based on the most recent Mortgage that was taken out on this home.Purchase Details
Home Financials for this Owner
Home Financials are based on the most recent Mortgage that was taken out on this home.Purchase Details
Purchase Details
Similar Homes in Glencoe, MO
Home Values in the Area
Average Home Value in this Area
Purchase History
| Date | Type | Sale Price | Title Company |
|---|---|---|---|
| Warranty Deed | $535,000 | Investors Title Co Clayton | |
| Warranty Deed | -- | Continental Title | |
| Quit Claim Deed | -- | Continental Title Holding Co | |
| Quit Claim Deed | -- | Continental Title | |
| Warranty Deed | $358,300 | Continental Title Holding Co |
Mortgage History
| Date | Status | Loan Amount | Loan Type |
|---|---|---|---|
| Open | $325,600 | New Conventional | |
| Previous Owner | $150,000 | Credit Line Revolving | |
| Previous Owner | $236,000 | New Conventional | |
| Previous Owner | $174,500 | New Conventional | |
| Previous Owner | $174,942 | New Conventional | |
| Previous Owner | $193,800 | Unknown |
Property History
| Date | Event | Price | Change | Sq Ft Price |
|---|---|---|---|---|
| 09/30/2021 09/30/21 | Sold | -- | -- | -- |
| 08/26/2021 08/26/21 | Pending | -- | -- | -- |
| 08/23/2021 08/23/21 | For Sale | $525,000 | +38.2% | $240 / Sq Ft |
| 12/14/2020 12/14/20 | Sold | -- | -- | -- |
| 11/14/2020 11/14/20 | Pending | -- | -- | -- |
| 11/05/2020 11/05/20 | For Sale | $379,900 | 0.0% | $173 / Sq Ft |
| 10/31/2020 10/31/20 | Price Changed | $379,900 | -- | $173 / Sq Ft |
Tax History Compared to Growth
Tax History
| Year | Tax Paid | Tax Assessment Tax Assessment Total Assessment is a certain percentage of the fair market value that is determined by local assessors to be the total taxable value of land and additions on the property. | Land | Improvement |
|---|---|---|---|---|
| 2024 | $7,231 | $103,990 | $48,110 | $55,880 |
| 2023 | $7,231 | $103,990 | $48,110 | $55,880 |
| 2022 | $6,650 | $88,890 | $26,490 | $62,400 |
| 2021 | $5,080 | $68,420 | $26,490 | $41,930 |
| 2020 | $4,947 | $63,520 | $25,940 | $37,580 |
| 2019 | $4,967 | $63,520 | $25,940 | $37,580 |
| 2018 | $4,364 | $52,630 | $21,280 | $31,350 |
| 2017 | $4,260 | $52,630 | $21,280 | $31,350 |
| 2016 | $4,705 | $55,900 | $18,770 | $37,130 |
| 2015 | $4,609 | $55,900 | $18,770 | $37,130 |
| 2014 | $4,794 | $56,700 | $15,090 | $41,610 |
Agents Affiliated with this Home
-
J
Seller's Agent in 2021
Joseph Magsaysay
Real Broker LLC
-
Catherine Shaw-Connely

Buyer's Agent in 2021
Catherine Shaw-Connely
Tom Shaw, REALTORS
(636) 346-4960
90 in this area
337 Total Sales
-
Bob Strait

Seller's Agent in 2020
Bob Strait
EXP Realty, LLC
(314) 662-8080
6 in this area
403 Total Sales
Map
Source: MARIS MLS
MLS Number: MIS21057301
APN: 21V-31-0150
- 631 Dartmouth Crest Dr
- 1909 Shepard Rd
- 575 McBride Pointe Dr
- 17662 Garden Ridge Cir
- 554 McBride Pointe Dr
- 17600 Gardenview Manor Cir
- 2003 Centennial Ct
- 1945 Matterhorn Dr
- 1809 Sagez Ct
- 375 Thunderhead Canyon Dr
- 16431 Green Pines Dr
- 16404 Clayton Rd
- 2381 Gross Point Ln
- 16641 Green Pines Dr
- 17833 Suzanne Ridge Dr
- 16928 Kingstowne Place Dr
- 241 Timber Meadow Dr
- 9 Timber Ridge Estates Ct
- 1663 Timber Ridge Estates Dr
- 1423 Westhampton View Ln
