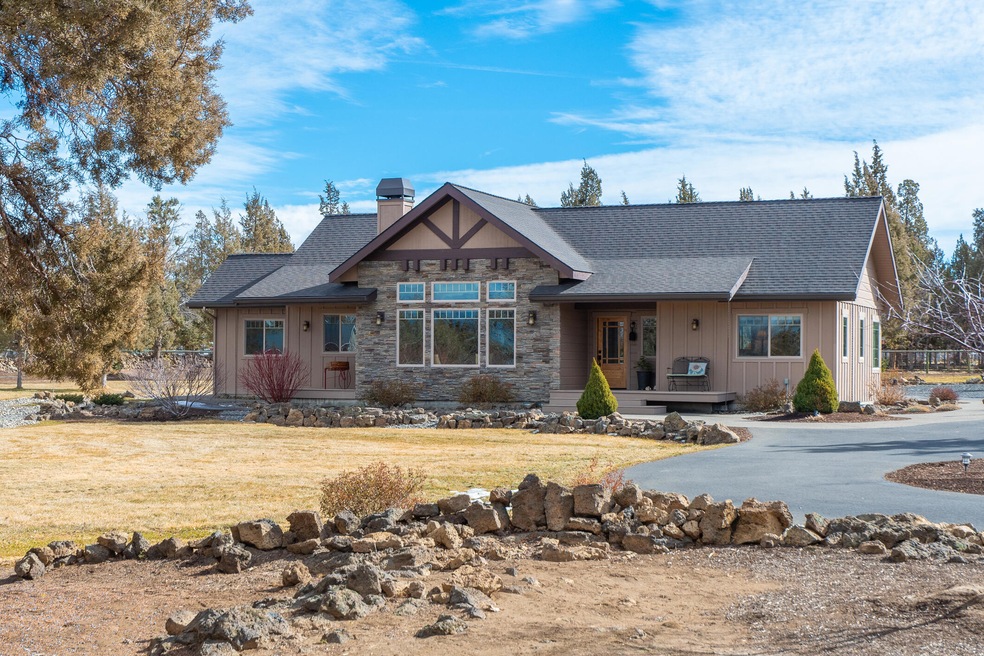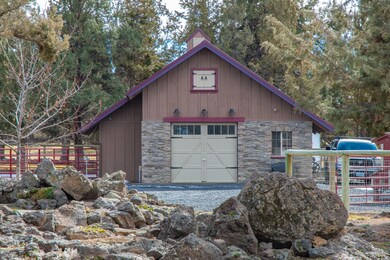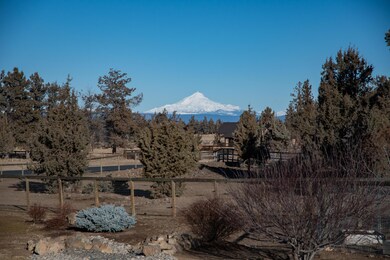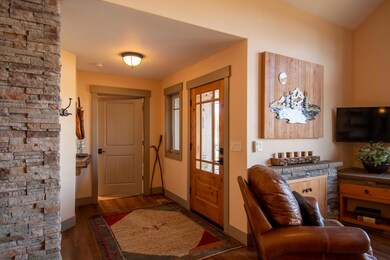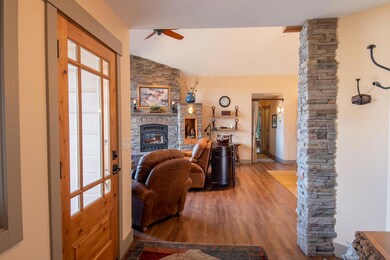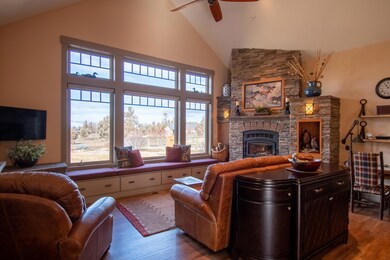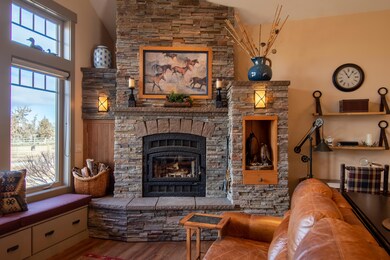
3350 SW 53rd Ct Redmond, OR 97756
Highlights
- Barn
- Corral
- Two Primary Bedrooms
- Sage Elementary School Rated A-
- Spa
- Open Floorplan
About This Home
As of March 2021Pristine, private and peaceful 4.7-acre mini-farm in SW Redmond. Located in Harry Ranch Estates, this beautiful parcel is completely fenced & cross-fenced, suitable for horses or livestock. Custom 2BR, 2BA home has magnificent views of Mt. Jefferson from great room, master BR, Guest BR & Office. Radiant floor heating in bathrooms & kitchen. Vaulted great room has stacked-stone fireplace w/circulating fan. 32X28 stone-faced barn with 2 lofts may easily be converted to shop/garage. 1.9 acres of COID irrigation with underground automatic sprinklers in the pasture & dry-lot. No wheel-lines to move! 1+ acres of pasture perfect for a couple of cows – separate ¾ acre pasture for horse or goats. 2,000 sq ft fenced vegetable garden w/raised beds & fruit trees. Heated chicken coop w/auto door, fenced run and large yard. This home is in like-new condition w/plenty of space to add-on. Only 10 minutes to downtown Redmond & 15 minutes to the Redmond Airport. 25 minutes to downtown Bend, Oregon.
Last Agent to Sell the Property
Alleda Real Estate License #200412190 Listed on: 02/26/2021
Home Details
Home Type
- Single Family
Est. Annual Taxes
- $2,847
Year Built
- Built in 2013
Lot Details
- 4.72 Acre Lot
- Poultry Coop
- Fenced
- Drip System Landscaping
- Rock Outcropping
- Native Plants
- Front and Back Yard Sprinklers
- Garden
- Property is zoned EFUTRB, EFUTRB
HOA Fees
- $21 Monthly HOA Fees
Parking
- 2 Car Garage
- Gravel Driveway
Home Design
- Craftsman Architecture
- Northwest Architecture
- Traditional Architecture
- Stem Wall Foundation
- Frame Construction
- Composition Roof
Interior Spaces
- 1,808 Sq Ft Home
- 1-Story Property
- Open Floorplan
- Vaulted Ceiling
- Ceiling Fan
- Wood Burning Fireplace
- Double Pane Windows
- Vinyl Clad Windows
- Great Room with Fireplace
- Living Room
- Home Office
- Laminate Flooring
- Mountain Views
- Laundry Room
Kitchen
- Oven
- Range with Range Hood
- Microwave
- Dishwasher
- Kitchen Island
- Granite Countertops
- Disposal
Bedrooms and Bathrooms
- 2 Bedrooms
- Double Master Bedroom
- Walk-In Closet
- 2 Full Bathrooms
- Double Vanity
- Hydromassage or Jetted Bathtub
- Bathtub with Shower
Home Security
- Fire and Smoke Detector
- Fire Sprinkler System
Outdoor Features
- Spa
- Deck
- Patio
- Fire Pit
- Separate Outdoor Workshop
Farming
- Barn
- 2 Irrigated Acres
- Pasture
Utilities
- Forced Air Heating and Cooling System
- Heat Pump System
- Radiant Heating System
- Irrigation Water Rights
- Shared Well
- Water Heater
- Septic Tank
Additional Features
- Sprinklers on Timer
- Corral
Community Details
- Harry Ranch Estates Subdivision
Listing and Financial Details
- Exclusions: All Seller's Personal Property, All farm/garden equipment
- Tax Lot 00104
- Assessor Parcel Number 266103
Ownership History
Purchase Details
Purchase Details
Purchase Details
Home Financials for this Owner
Home Financials are based on the most recent Mortgage that was taken out on this home.Purchase Details
Home Financials for this Owner
Home Financials are based on the most recent Mortgage that was taken out on this home.Purchase Details
Home Financials for this Owner
Home Financials are based on the most recent Mortgage that was taken out on this home.Similar Homes in Redmond, OR
Home Values in the Area
Average Home Value in this Area
Purchase History
| Date | Type | Sale Price | Title Company |
|---|---|---|---|
| Quit Claim Deed | -- | None Listed On Document | |
| Quit Claim Deed | $113 | None Listed On Document | |
| Warranty Deed | $896,417 | Western Title & Escrow | |
| Warranty Deed | $139,000 | Western Title & Escrow | |
| Warranty Deed | $89,500 | Western Title & Escrow |
Mortgage History
| Date | Status | Loan Amount | Loan Type |
|---|---|---|---|
| Previous Owner | $104,000 | Seller Take Back |
Property History
| Date | Event | Price | Change | Sq Ft Price |
|---|---|---|---|---|
| 03/19/2021 03/19/21 | Sold | $896,417 | +5.6% | $496 / Sq Ft |
| 02/27/2021 02/27/21 | Pending | -- | -- | -- |
| 02/26/2021 02/26/21 | For Sale | $849,000 | +848.6% | $470 / Sq Ft |
| 03/15/2012 03/15/12 | Sold | $89,500 | -10.4% | -- |
| 03/10/2012 03/10/12 | Pending | -- | -- | -- |
| 08/05/2011 08/05/11 | For Sale | $99,900 | -- | -- |
Tax History Compared to Growth
Tax History
| Year | Tax Paid | Tax Assessment Tax Assessment Total Assessment is a certain percentage of the fair market value that is determined by local assessors to be the total taxable value of land and additions on the property. | Land | Improvement |
|---|---|---|---|---|
| 2024 | $3,524 | $211,659 | -- | -- |
| 2023 | $3,360 | $205,529 | $0 | $0 |
| 2022 | $2,992 | $193,799 | $0 | $0 |
| 2021 | $2,992 | $188,189 | $0 | $0 |
| 2020 | $2,847 | $188,189 | $0 | $0 |
| 2019 | $2,715 | $182,749 | $0 | $0 |
| 2018 | $2,650 | $177,459 | $0 | $0 |
| 2017 | $2,592 | $172,329 | $0 | $0 |
| 2016 | $2,562 | $167,349 | $0 | $0 |
| 2015 | $2,483 | $162,508 | $0 | $0 |
| 2014 | $1,887 | $123,110 | $0 | $0 |
Agents Affiliated with this Home
-
J
Seller's Agent in 2021
James Coon
Alleda Real Estate
(541) 390-9927
56 Total Sales
-
G
Seller Co-Listing Agent in 2021
Gloria Coon
Alleda Real Estate
(541) 610-7277
41 Total Sales
-
B
Buyer's Agent in 2021
Bethany Moore
Knightsbridge International
(541) 527-5754
120 Total Sales
-
J
Seller's Agent in 2012
John McClean
John McClean-Awbrey Properties
Map
Source: Oregon Datashare
MLS Number: 220117240
APN: 266103
- 4972 SW Yew Place Unit Lot 31
- 4960 SW Yew Place Unit Lot 30
- 2943 SW 50th St
- 4847 SW Zenith Ave
- 3633 SW 47th St
- 4570 SW Yew Ave
- 2773 SW 50th St
- 3176 SW 46th St
- 4720 SW Volcano View Way
- 4677 SW Volcano Ave
- 3480 SW 45th St
- 3997 SW 47th St
- 3573 SW 44th St
- 4728 SW Badger Ave
- 4800 SW Umatilla Ave
- 4690 SW Umatilla Ave
- 3511 SW 43rd St
- 3919 SW 47th Place
- 3769 SW 43rd St
- 4743 SW Coyote Ave
