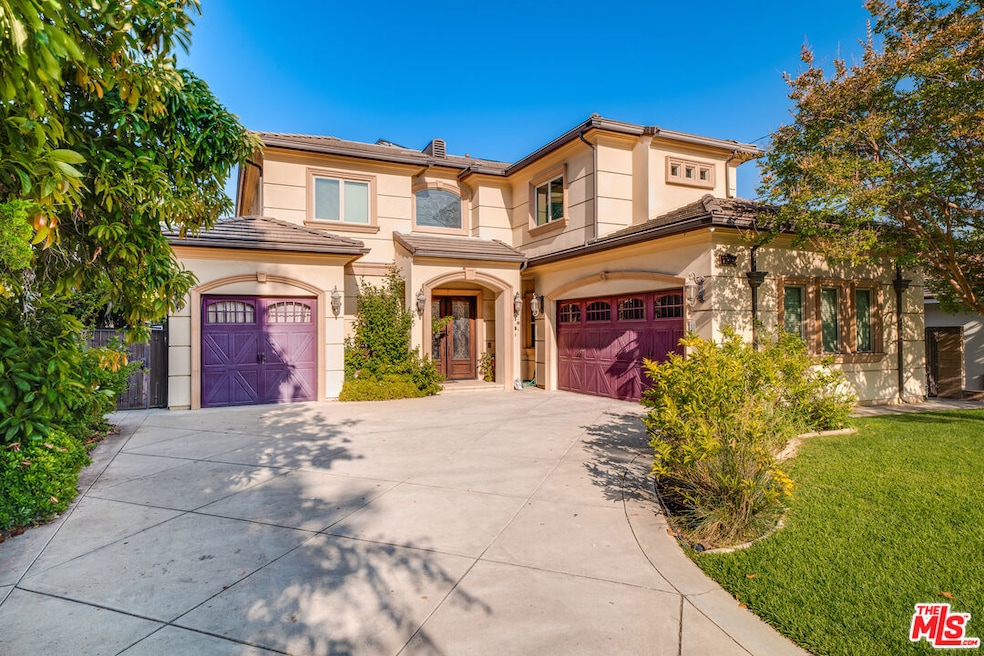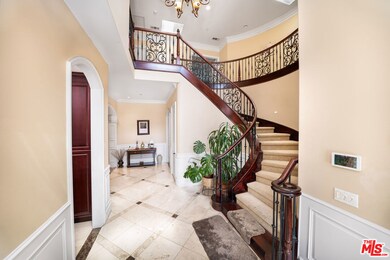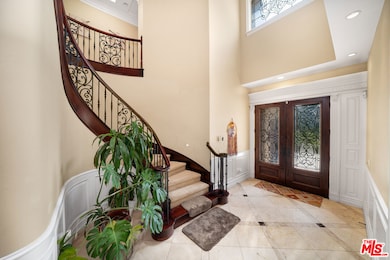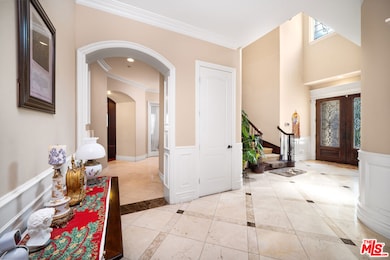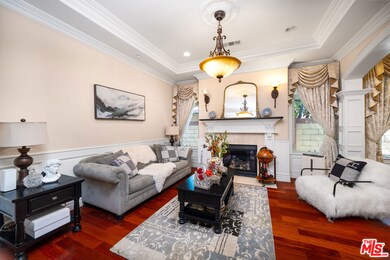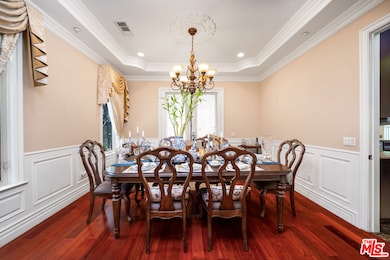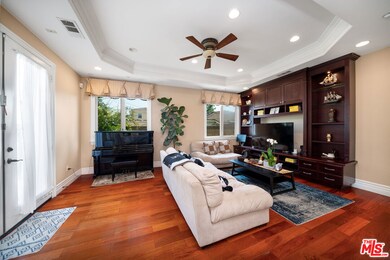
1036 Louise Ave Arcadia, CA 91006
Estimated payment $15,870/month
Highlights
- In Ground Pool
- Contemporary Architecture
- Wood Flooring
- Camino Grove Elementary School Rated A
- Living Room with Fireplace
- No HOA
About This Home
Welcome to 1036 Louise Ave, a stunning Arcadia residence that blends timeless architecture with elegant design. A grand foyer greets you with a sweeping staircase, detailed wrought-iron railings, and polished stone flooring that sets the tone for the rest of the home. The formal dining room features crown molding and a decorative ceiling centerpiece, offering an ideal space for entertaining. Rich wood finishes and custom details carry throughout the home, from the built-in shelving to the coffered ceilings. Generous windows bring in natural light and provide views of the beautifully maintained backyard. The living areas offer both comfort and sophistication, with multiple spaces for relaxation and hosting. The spacious primary suite features elegant window treatments and a private en-suite bathroom with double vanities, stone surfaces, and a deep soaking tub. Step outside to enjoy a sparkling pool, manicured landscaping, and a private patio perfect for outdoor living. With a gated driveway, distinctive garage doors, and prime location in Arcadia, this home offers refined curb appeal and timeless charm.
Listing Agent
Exp Commercial of California, Inc. License #01949822 Listed on: 07/15/2025

Home Details
Home Type
- Single Family
Est. Annual Taxes
- $26,187
Year Built
- Built in 2008
Lot Details
- 8,293 Sq Ft Lot
- Lot Dimensions are 62x128
- Property is zoned ARR1YY
Parking
- 3 Parking Spaces
Home Design
- Contemporary Architecture
Interior Spaces
- 4,086 Sq Ft Home
- 1-Story Property
- Living Room with Fireplace
- Dining Room
- Laundry Room
Flooring
- Wood
- Tile
Bedrooms and Bathrooms
- 5 Bedrooms
- 5 Full Bathrooms
Additional Features
- In Ground Pool
- Central Heating and Cooling System
Community Details
- No Home Owners Association
Listing and Financial Details
- Assessor Parcel Number 5781-004-009
Map
Home Values in the Area
Average Home Value in this Area
Tax History
| Year | Tax Paid | Tax Assessment Tax Assessment Total Assessment is a certain percentage of the fair market value that is determined by local assessors to be the total taxable value of land and additions on the property. | Land | Improvement |
|---|---|---|---|---|
| 2025 | $26,187 | $2,377,057 | $1,045,409 | $1,331,648 |
| 2024 | $26,187 | $2,330,449 | $1,024,911 | $1,305,538 |
| 2023 | $25,636 | $2,284,755 | $1,004,815 | $1,279,940 |
| 2022 | $24,783 | $2,239,957 | $985,113 | $1,254,844 |
| 2021 | $24,328 | $2,196,038 | $965,798 | $1,230,240 |
| 2019 | $23,731 | $2,130,903 | $937,152 | $1,193,751 |
| 2018 | $23,155 | $2,089,122 | $918,777 | $1,170,345 |
| 2016 | $22,683 | $2,008,000 | $883,100 | $1,124,900 |
| 2015 | $9,800 | $864,302 | $113,729 | $750,573 |
| 2014 | -- | $847,373 | $111,502 | $735,871 |
Property History
| Date | Event | Price | Change | Sq Ft Price |
|---|---|---|---|---|
| 07/15/2025 07/15/25 | Pending | -- | -- | -- |
| 07/03/2025 07/03/25 | Off Market | $2,500,000 | -- | -- |
| 06/12/2025 06/12/25 | For Sale | $2,500,000 | +24.5% | $612 / Sq Ft |
| 08/25/2015 08/25/15 | Sold | $2,008,000 | +0.5% | $531 / Sq Ft |
| 07/20/2015 07/20/15 | Pending | -- | -- | -- |
| 06/05/2015 06/05/15 | For Sale | $1,998,000 | -- | $528 / Sq Ft |
Purchase History
| Date | Type | Sale Price | Title Company |
|---|---|---|---|
| Grant Deed | $2,008,000 | Property Id Title Company |
Mortgage History
| Date | Status | Loan Amount | Loan Type |
|---|---|---|---|
| Open | $1,204,000 | Adjustable Rate Mortgage/ARM | |
| Closed | $1,204,800 | Adjustable Rate Mortgage/ARM | |
| Previous Owner | $400,000 | New Conventional | |
| Previous Owner | $413,000 | New Conventional | |
| Previous Owner | $417,000 | New Conventional | |
| Previous Owner | $190,000 | Credit Line Revolving | |
| Previous Owner | $410,000 | Credit Line Revolving | |
| Previous Owner | $50,000 | Credit Line Revolving |
Similar Homes in Arcadia, CA
Source: The MLS
MLS Number: 25551641
APN: 5781-004-009
- 27 Christina St
- 1122 S Santa Anita Ave
- 111 E Magna Vista Ave
- 1025 S 2nd Ave
- 28 W La Sierra Dr
- 49 W La Sierra Dr
- 30 Genoa St Unit 8
- 1327 S 2nd Ave
- 25 Fano St
- 1100 S 4th Ave
- 156 El Dorado St Unit B
- 1118 S 4th Ave
- 586 S 2nd Ave Unit B
- 344 E Pamela Rd
- 1526 S 2nd Ave
- 910 S 5th Ave
- 519 Connie Rae Way
- 135 Diamond St
- 194 W Pamela Rd
- 312 E Camino Real Ave
