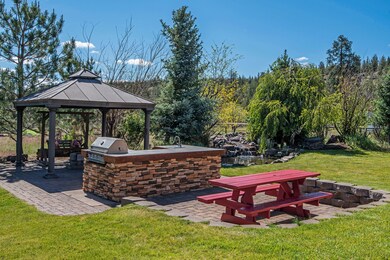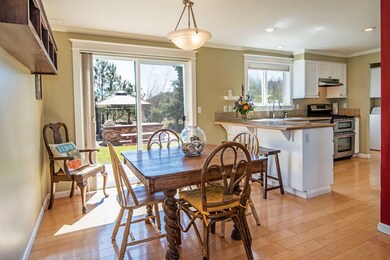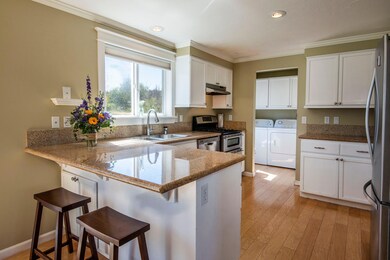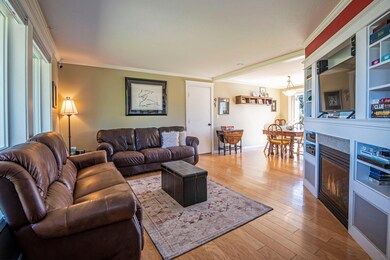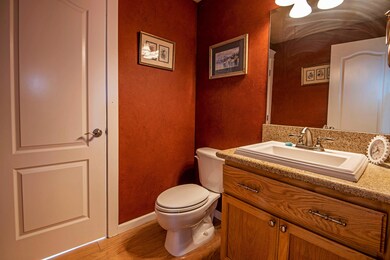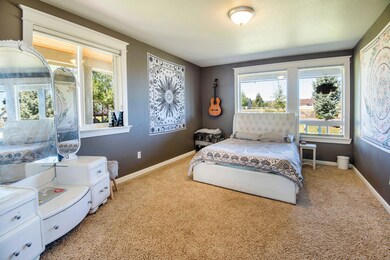
Highlights
- Home fronts a pond
- Two Primary Bedrooms
- Fireplace in Primary Bedroom
- Sisters Elementary School Rated A-
- Mountain View
- Northwest Architecture
About This Home
As of August 2020Stunning Cascade mountain views are the first of many incredible features this home offers. In the back yard oasis, you will enjoy sounds of the cascading waterfall, as it flows to the pond. A built-in BBQ and sink set in the concrete and stone masonry island provides a place to prepare meals, while guests sit under the covered patio by the fire pit. An entertainers paradise. Kitchen and Bathrooms have granite countertops. Three of the four bedrooms have Cascades Mountain views. Home has two Master bedrooms, one on the main floor and another upstairs. Propane fireplaces in the living room and upstairs master will keep you warm in the Winter. Exterior was freshly painted and wrap around covered deck has just been stained. This home is ready for you to move in. Call today for a showing.
Last Agent to Sell the Property
Ross Kennedy
Black Butte Realty Group License #200704018 Listed on: 06/18/2020
Last Buyer's Agent
Dana Miller
Coldwell Banker Bain License #961000083

Home Details
Home Type
- Single Family
Est. Annual Taxes
- $2,601
Year Built
- Built in 2002
Lot Details
- 1.03 Acre Lot
- Home fronts a pond
- Landscaped
- Native Plants
- Level Lot
- Front and Back Yard Sprinklers
- Sprinklers on Timer
- Property is zoned MUA10, MUA10
HOA Fees
- $13 Monthly HOA Fees
Parking
- 2 Car Attached Garage
- Garage Door Opener
- Driveway
Home Design
- Northwest Architecture
- 2-Story Property
- Stem Wall Foundation
- Frame Construction
- Composition Roof
Interior Spaces
- 2,080 Sq Ft Home
- Double Pane Windows
- Vinyl Clad Windows
- Living Room with Fireplace
- Mountain Views
- Laundry Room
Kitchen
- Eat-In Kitchen
- Breakfast Bar
- Oven
- Microwave
- Dishwasher
- Granite Countertops
Flooring
- Carpet
- Laminate
Bedrooms and Bathrooms
- 4 Bedrooms
- Fireplace in Primary Bedroom
- Double Master Bedroom
- Walk-In Closet
- Double Vanity
- Hydromassage or Jetted Bathtub
- Bathtub with Shower
Home Security
- Surveillance System
- Carbon Monoxide Detectors
- Fire and Smoke Detector
Outdoor Features
- Patio
- Outdoor Water Feature
- Fire Pit
- Shed
- Built-In Barbecue
Schools
- Sisters Elementary School
- Sisters Middle School
- Sisters High School
Utilities
- No Cooling
- Zoned Heating
- Heating System Uses Propane
- Wall Furnace
- Private Water Source
- Septic Tank
- Leach Field
Listing and Financial Details
- Legal Lot and Block 05800 / 3
- Assessor Parcel Number 131180
Community Details
Overview
- Ponderosa Cascade Subdivision
- The community has rules related to covenants, conditions, and restrictions
Recreation
- Community Playground
Ownership History
Purchase Details
Home Financials for this Owner
Home Financials are based on the most recent Mortgage that was taken out on this home.Purchase Details
Home Financials for this Owner
Home Financials are based on the most recent Mortgage that was taken out on this home.Purchase Details
Home Financials for this Owner
Home Financials are based on the most recent Mortgage that was taken out on this home.Similar Homes in Bend, OR
Home Values in the Area
Average Home Value in this Area
Purchase History
| Date | Type | Sale Price | Title Company |
|---|---|---|---|
| Warranty Deed | $524,900 | First American Title | |
| Warranty Deed | $270,000 | Western Title & Escrow | |
| Warranty Deed | $510,000 | First American Title Co |
Mortgage History
| Date | Status | Loan Amount | Loan Type |
|---|---|---|---|
| Open | $419,900 | New Conventional | |
| Previous Owner | $70,000 | Unknown | |
| Previous Owner | $278,000 | New Conventional | |
| Previous Owner | $216,000 | Adjustable Rate Mortgage/ARM | |
| Previous Owner | $50,000 | Credit Line Revolving | |
| Previous Owner | $357,000 | Unknown | |
| Previous Owner | $248,800 | Unknown | |
| Previous Owner | $62,200 | Credit Line Revolving |
Property History
| Date | Event | Price | Change | Sq Ft Price |
|---|---|---|---|---|
| 08/06/2020 08/06/20 | Sold | $524,900 | 0.0% | $252 / Sq Ft |
| 06/30/2020 06/30/20 | Pending | -- | -- | -- |
| 06/18/2020 06/18/20 | For Sale | $524,900 | +94.4% | $252 / Sq Ft |
| 09/19/2013 09/19/13 | Sold | $270,000 | +12.5% | $130 / Sq Ft |
| 01/29/2013 01/29/13 | Pending | -- | -- | -- |
| 01/18/2013 01/18/13 | For Sale | $239,900 | -- | $115 / Sq Ft |
Tax History Compared to Growth
Tax History
| Year | Tax Paid | Tax Assessment Tax Assessment Total Assessment is a certain percentage of the fair market value that is determined by local assessors to be the total taxable value of land and additions on the property. | Land | Improvement |
|---|---|---|---|---|
| 2024 | $3,279 | $217,350 | -- | -- |
| 2023 | $3,186 | $211,020 | $0 | $0 |
| 2022 | $2,932 | $198,920 | $0 | $0 |
| 2021 | $2,805 | $193,130 | $0 | $0 |
| 2020 | $2,663 | $193,130 | $0 | $0 |
| 2019 | $2,601 | $187,510 | $0 | $0 |
| 2018 | $2,535 | $182,050 | $0 | $0 |
| 2017 | $2,448 | $176,750 | $0 | $0 |
| 2016 | $2,410 | $171,610 | $0 | $0 |
| 2015 | $2,263 | $166,620 | $0 | $0 |
| 2014 | $2,125 | $161,770 | $0 | $0 |
Agents Affiliated with this Home
-
R
Seller's Agent in 2020
Ross Kennedy
Black Butte Realty Group
-
D
Buyer's Agent in 2020
Dana Miller
Coldwell Banker Bain
(541) 382-4123
-
G
Seller's Agent in 2013
George Lohr
George E. Lohr Real Estate
Map
Source: Oregon Datashare
MLS Number: 220103190
APN: 131180
- 16958 Varco Rd
- 66966 Gist Rd
- 16830 Delicious St
- 17665 Paladin Dr
- 16830 Delicous St
- 67194 Harrington Loop Rd
- 66985 Rock Island Ln
- 67480 Cloverdale Rd
- 67076 Sunburst St
- 66880 Central St
- 17949 Cascade Estates Dr
- 18026 4th Ave
- 17940 4th Ave
- 67775 Cloverdale Rd
- 64225 Sisemore Rd
- 67089 Fryrear Rd
- 67100 Fryrear Rd
- 65580 Sisemore Rd
- 66920 Fryrear Rd
- 17340 Kent Rd

