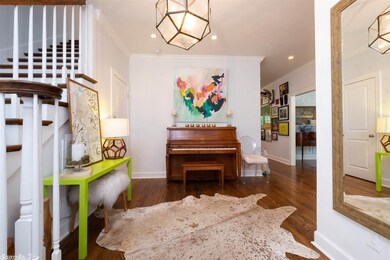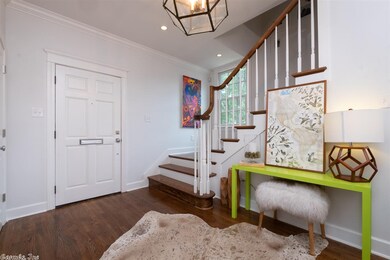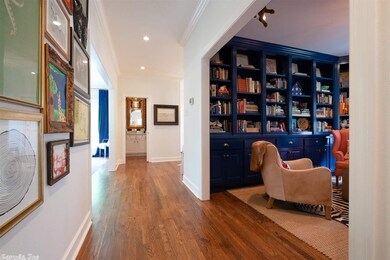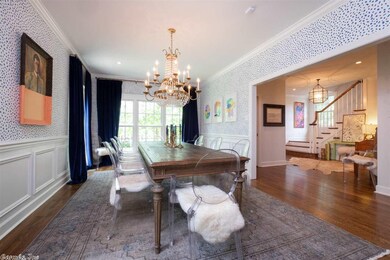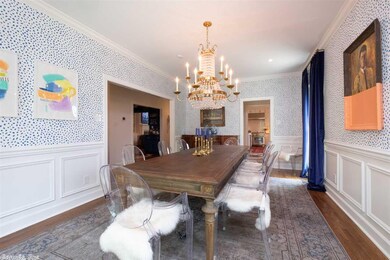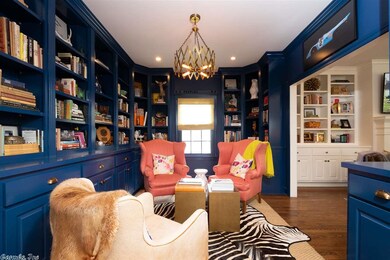
2405 N Grant St Little Rock, AR 72207
Heights NeighborhoodHighlights
- Traditional Architecture
- Wood Flooring
- Home Office
- Forest Park Elementary School Rated A-
- Golf Cart Garage
- Formal Dining Room
About This Home
As of September 2018Custom built Heights home! 9 ft ceilings on 1st/2nd flrs. Site fin hrdwds on main. Chefs kit w/cust cabs, quartz cntps, farmhouse sink, Thermador appliances, lrg island/bar w/2nd sink. Kit opens to liv w/a gas log frplc. Dining & office. 5 BRs up w/3 full baths. Lrg master suite w/enviable BA, sep shower/tub, 2 sinks, lrg closet w/add washer/dryer. Home wired w/speakers. Outside has impecable landscaping, detached gar w/golf cart storage, electric gate & patio. Home has been featured in At Home in Arkansas.
Last Agent to Sell the Property
Adkins & Associates Real Estate Listed on: 07/05/2018
Home Details
Home Type
- Single Family
Est. Annual Taxes
- $9,179
Year Built
- Built in 2014
Lot Details
- Wood Fence
- Landscaped
- Level Lot
- Sprinkler System
Home Design
- Traditional Architecture
- Frame Construction
- Composition Roof
Interior Spaces
- 3,364 Sq Ft Home
- 2-Story Property
- Built-in Bookshelves
- Ceiling Fan
- Gas Log Fireplace
- Insulated Windows
- Window Treatments
- Insulated Doors
- Family Room
- Formal Dining Room
- Home Office
- Crawl Space
Kitchen
- Breakfast Bar
- Double Oven
- Stove
- Gas Range
- Microwave
- Plumbed For Ice Maker
- Dishwasher
- Disposal
Flooring
- Wood
- Carpet
- Tile
Bedrooms and Bathrooms
- 5 Bedrooms
- All Upper Level Bedrooms
- Walk-In Closet
- Walk-in Shower
Laundry
- Laundry Room
- Washer and Gas Dryer Hookup
Home Security
- Home Security System
- Fire and Smoke Detector
Parking
- 2 Car Detached Garage
- Automatic Garage Door Opener
- Golf Cart Garage
Outdoor Features
- Patio
- Porch
Schools
- Forest Park Elementary School
- Central High School
Utilities
- Forced Air Zoned Heating and Cooling System
- Underground Utilities
- Gas Water Heater
- Cable TV Available
Ownership History
Purchase Details
Purchase Details
Home Financials for this Owner
Home Financials are based on the most recent Mortgage that was taken out on this home.Purchase Details
Home Financials for this Owner
Home Financials are based on the most recent Mortgage that was taken out on this home.Purchase Details
Home Financials for this Owner
Home Financials are based on the most recent Mortgage that was taken out on this home.Purchase Details
Home Financials for this Owner
Home Financials are based on the most recent Mortgage that was taken out on this home.Similar Homes in Little Rock, AR
Home Values in the Area
Average Home Value in this Area
Purchase History
| Date | Type | Sale Price | Title Company |
|---|---|---|---|
| Warranty Deed | $752,000 | First National Title Company | |
| Warranty Deed | $224,000 | First National Title Company | |
| Warranty Deed | $203,000 | First National Title | |
| Quit Claim Deed | -- | Lenders Title Company |
Mortgage History
| Date | Status | Loan Amount | Loan Type |
|---|---|---|---|
| Open | $453,101 | New Conventional | |
| Previous Owner | $140,000 | Credit Line Revolving | |
| Previous Owner | $417,000 | New Conventional | |
| Previous Owner | $237,000 | Unknown | |
| Previous Owner | $659,700 | Construction | |
| Previous Owner | $172,125 | Credit Line Revolving | |
| Previous Owner | $76,154 | Unknown | |
| Previous Owner | $15,099 | Unknown | |
| Previous Owner | $62,000 | Purchase Money Mortgage |
Property History
| Date | Event | Price | Change | Sq Ft Price |
|---|---|---|---|---|
| 09/27/2018 09/27/18 | Sold | $752,000 | -7.0% | $224 / Sq Ft |
| 08/05/2018 08/05/18 | Price Changed | $809,000 | -1.9% | $240 / Sq Ft |
| 07/05/2018 07/05/18 | For Sale | $825,000 | +307.4% | $245 / Sq Ft |
| 07/18/2013 07/18/13 | Sold | $202,500 | -11.9% | $20 / Sq Ft |
| 06/18/2013 06/18/13 | Pending | -- | -- | -- |
| 06/15/2013 06/15/13 | For Sale | $229,900 | -- | $23 / Sq Ft |
Tax History Compared to Growth
Tax History
| Year | Tax Paid | Tax Assessment Tax Assessment Total Assessment is a certain percentage of the fair market value that is determined by local assessors to be the total taxable value of land and additions on the property. | Land | Improvement |
|---|---|---|---|---|
| 2023 | $9,666 | $138,079 | $60,000 | $78,079 |
| 2022 | $9,263 | $138,079 | $60,000 | $78,079 |
| 2021 | $8,870 | $131,130 | $42,300 | $88,830 |
| 2020 | $8,804 | $131,130 | $42,300 | $88,830 |
| 2019 | $8,804 | $131,130 | $42,300 | $88,830 |
| 2018 | $8,829 | $131,130 | $42,300 | $88,830 |
| 2017 | $8,543 | $131,130 | $42,300 | $88,830 |
| 2016 | $8,119 | $120,990 | $28,800 | $92,190 |
| 2015 | $8,481 | $120,990 | $28,800 | $92,190 |
| 2014 | $8,481 | $0 | $0 | $0 |
Agents Affiliated with this Home
-

Seller's Agent in 2018
Wally Loveless
Adkins & Associates Real Estate
(501) 960-8014
1 in this area
93 Total Sales
-

Seller Co-Listing Agent in 2018
Edward Loveless
Adkins & Associates Real Estate
(501) 952-6622
1 in this area
139 Total Sales
-

Buyer's Agent in 2018
Joanna White
Bailey & Company Real Estate
(501) 580-7431
3 in this area
139 Total Sales
-

Seller's Agent in 2013
Andrew Webre
RE501 Partners
(501) 993-1899
2 in this area
33 Total Sales
Map
Source: Cooperative Arkansas REALTORS® MLS
MLS Number: 18021308
APN: 33L-014-00-230-00
- 2424 N Fillmore St
- 5715 Hawthorne Rd
- 2222 N University Ave
- 5520 Hawthorne Rd
- 2715 N Grant St
- 2800 N Pierce St
- 4 Saint Johns Ct
- 5410 Stonewall Rd
- 2919 N Fillmore St
- 6123 Longwood Rd
- 5308 Country Club Blvd
- 5624 N Grandview St
- 5412 S Grandview St
- 6600 Waverly Dr
- 2115 N Mckinley St
- 6119 Kenwood Rd
- 5313 N Grandview St
- 5336 N Grandview St
- 2108 N Mckinley St
- 5920 Scenic Dr

