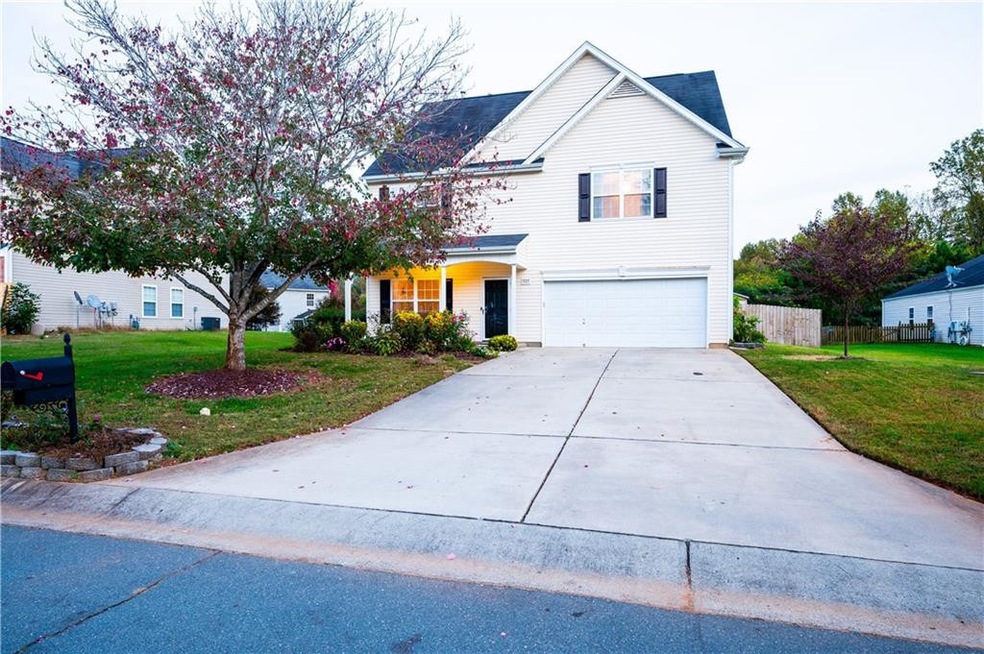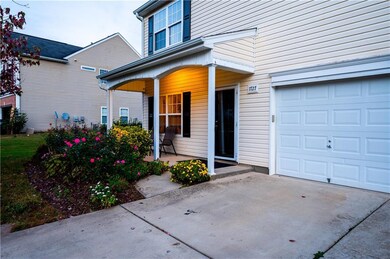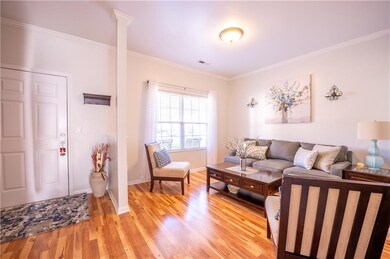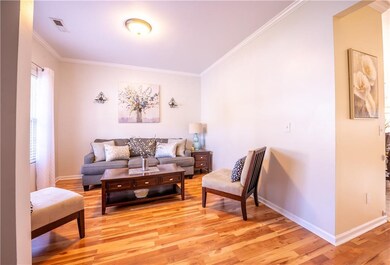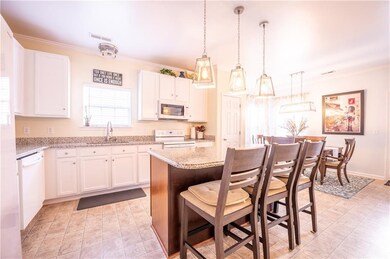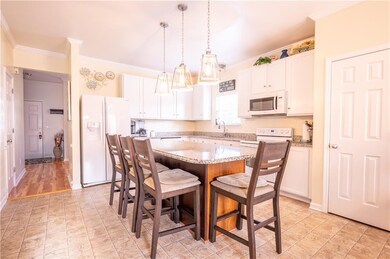
1727 Vanderbilt Ct Graham, NC 27253
South Burlington NeighborhoodHighlights
- Hydromassage or Jetted Bathtub
- Granite Countertops
- Fenced Yard
- Attic
- Covered Patio or Porch
- Attached Garage
About This Home
As of December 2021Come and fall in love with this updated BEAUTIFUL 2 tory 4Bed-2.5Bath home with a double car garage attached, situated in a cul-de-sac neighborhood with NO HOA fees and just minutes of I-40/I-85. Nice fenced Back Yard. Some featured updates include crown molding Throughout, Fresh paint, light fixtures, kitchen sink, LVP floors , Beautiful kitchen island with granite countertops recently installed, Built-in shelving in Den living area, All bedrooms are on second floor including Laundry room, new carpet, A spacious Owner Suite with large walk-in Closets for Him/Her, Suite Bathroom with double Vanity, jetted tub with separate shower, Don't Miss out on this one!!
Last Agent to Sell the Property
Keller Williams Central License #312622 Listed on: 10/26/2021

Home Details
Home Type
- Single Family
Est. Annual Taxes
- $1,742
Year Built
- 2004
Lot Details
- 0.26 Acre Lot
- Fenced Yard
- Landscaped
- Rectangular Lot
- Garden
Home Design
- Slab Foundation
- Vinyl Siding
Interior Spaces
- 2,332 Sq Ft Home
- 2-Story Property
- Built-In Features
- Carpet
- Pull Down Stairs to Attic
- Washer Hookup
Kitchen
- Microwave
- Dishwasher
- Kitchen Island
- Granite Countertops
Bedrooms and Bathrooms
- 4 Bedrooms
- Hydromassage or Jetted Bathtub
Home Security
- Home Security System
- Storm Doors
Parking
- Attached Garage
- Parking Pad
Outdoor Features
- Covered Patio or Porch
Utilities
- Cooling Available
- Heating System Uses Gas
- Underground Utilities
Listing and Financial Details
- Assessor Parcel Number 8873372929
Ownership History
Purchase Details
Home Financials for this Owner
Home Financials are based on the most recent Mortgage that was taken out on this home.Purchase Details
Home Financials for this Owner
Home Financials are based on the most recent Mortgage that was taken out on this home.Purchase Details
Similar Homes in Graham, NC
Home Values in the Area
Average Home Value in this Area
Purchase History
| Date | Type | Sale Price | Title Company |
|---|---|---|---|
| Warranty Deed | $312,000 | Amrock Inc | |
| Warranty Deed | $147,000 | -- | |
| Trustee Deed | $154,856 | -- |
Mortgage History
| Date | Status | Loan Amount | Loan Type |
|---|---|---|---|
| Open | $301,587 | FHA | |
| Previous Owner | $75,000 | New Conventional | |
| Previous Owner | $148,900 | FHA |
Property History
| Date | Event | Price | Change | Sq Ft Price |
|---|---|---|---|---|
| 12/30/2021 12/30/21 | Sold | $312,000 | -7.1% | $134 / Sq Ft |
| 11/18/2021 11/18/21 | Pending | -- | -- | -- |
| 10/26/2021 10/26/21 | For Sale | $336,000 | +129.0% | $144 / Sq Ft |
| 03/12/2014 03/12/14 | Sold | $146,750 | -13.6% | $76 / Sq Ft |
| 02/10/2014 02/10/14 | Pending | -- | -- | -- |
| 12/03/2013 12/03/13 | For Sale | $169,900 | +43.2% | $88 / Sq Ft |
| 06/01/2012 06/01/12 | Sold | $118,650 | -6.6% | $61 / Sq Ft |
| 05/02/2012 05/02/12 | Pending | -- | -- | -- |
| 04/03/2012 04/03/12 | For Sale | $127,000 | -- | $66 / Sq Ft |
Tax History Compared to Growth
Tax History
| Year | Tax Paid | Tax Assessment Tax Assessment Total Assessment is a certain percentage of the fair market value that is determined by local assessors to be the total taxable value of land and additions on the property. | Land | Improvement |
|---|---|---|---|---|
| 2025 | $1,742 | $352,580 | $34,000 | $318,580 |
| 2024 | $1,654 | $352,580 | $34,000 | $318,580 |
| 2023 | $3,212 | $352,580 | $34,000 | $318,580 |
| 2022 | $2,254 | $181,619 | $30,000 | $151,619 |
| 2021 | $2,272 | $181,619 | $30,000 | $151,619 |
| 2020 | $2,290 | $181,619 | $30,000 | $151,619 |
| 2019 | $2,296 | $181,619 | $30,000 | $151,619 |
| 2018 | $1,079 | $181,619 | $30,000 | $151,619 |
| 2017 | $2,138 | $181,619 | $30,000 | $151,619 |
| 2016 | $1,977 | $170,409 | $30,000 | $140,409 |
| 2015 | $983 | $170,409 | $30,000 | $140,409 |
| 2014 | $899 | $170,409 | $30,000 | $140,409 |
Agents Affiliated with this Home
-
Elvis Leon Cruz

Seller's Agent in 2021
Elvis Leon Cruz
Keller Williams Central
(336) 639-8817
3 in this area
98 Total Sales
-
D
Seller's Agent in 2014
Default Firm Record
Re/Max United-Chapel Hill
-
Julio Hernandez
J
Buyer's Agent in 2014
Julio Hernandez
Casas Carolina
(336) 264-5904
1 in this area
166 Total Sales
-
Renee Lee

Buyer's Agent in 2012
Renee Lee
RE/MAX
(919) 730-2057
93 Total Sales
Map
Source: Alamance Multiple Listing Service
MLS Number: 120315
APN: 130843
- 1412 Hanford Hills Rd
- 1333 Beaufort Dr
- 760 Maple Branch Cir
- 734 Maple Branch Cir
- 1364 Maple Branch Cir
- 1376 Maple Branch Cir
- 3027 Maple Ave Unit M2
- 3027 Maple Ave Unit K3
- 3027 Maple Ave Unit K3
- 228 Canopy Dr
- 232 Canopy Dr
- 235 Moyer Dr
- 236 Canopy Dr
- 237 Canopy Dr
- 239 Moyer Dr
- 240 Canopy Dr
- 243 Canopy Dr
- 243 Moyer Dr
