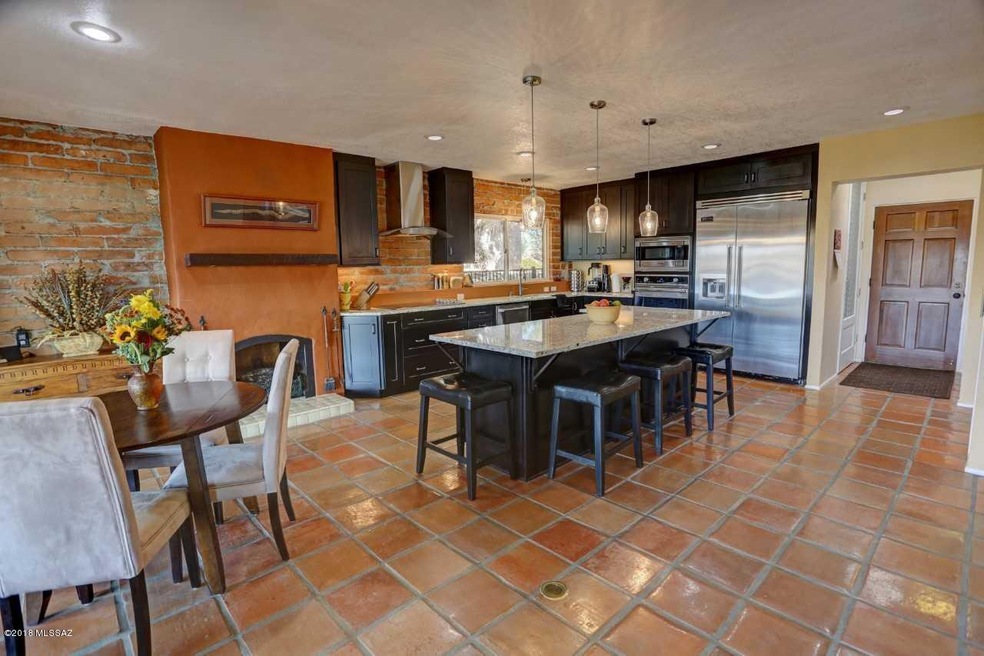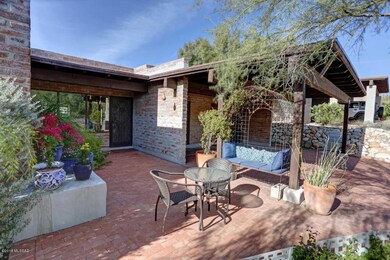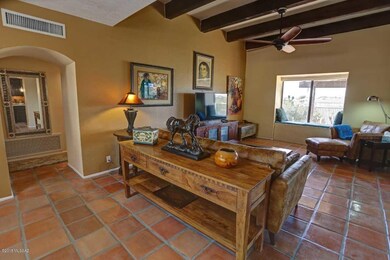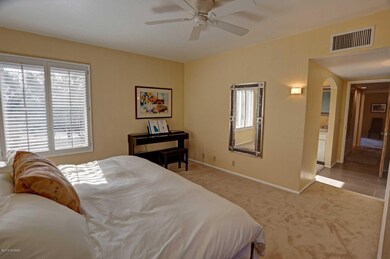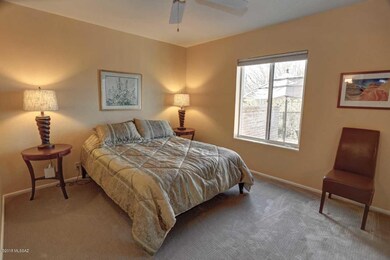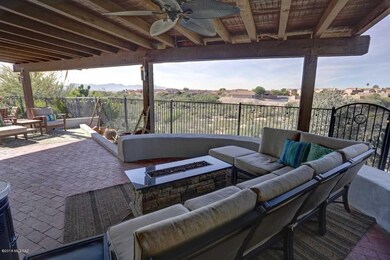
4861 N Via Serenidad Tucson, AZ 85718
Highlights
- Private Pool
- 0.28 Acre Lot
- Clubhouse
- Garage
- Mountain View
- Terracotta or Satillo Flooring
About This Home
As of January 2019A Rare Find in Serenidad. This home has all the charm of an ''old'' Tucson territorial, yet all the modern conveniences of a contemporary home. The recent remodel includes the reconfiguration of living space to create a great home for entertaining. Improvements include a large open kitchen with new cabinets, Viking appliances and gorgeous Vetrazo counter tops. Other upgrades include new lighting, plumbing fixtures, bathroom counter tops and carpet in both bedrooms. This home has the largest covered patio in the neighborhood and creates a wonderful outdoor living and entertaining space. Water purification system and evaporative cooler have not been used by the sellers and convey as is.
Last Agent to Sell the Property
Barbara Moylan
Long Realty Company
Last Buyer's Agent
Ruth Feldman
Long Realty
Home Details
Home Type
- Single Family
Est. Annual Taxes
- $2,539
Year Built
- Built in 1979
Lot Details
- 0.28 Acre Lot
- East or West Exposure
- Wrought Iron Fence
- Drip System Landscaping
- Shrub
- Paved or Partially Paved Lot
- Landscaped with Trees
- Back Yard
- Property is zoned Pima County - CR5
HOA Fees
- $87 Monthly HOA Fees
Home Design
- Territorial Architecture
- Built-Up Roof
- Adobe
Interior Spaces
- 1,765 Sq Ft Home
- 1-Story Property
- Beamed Ceilings
- Ceiling Fan
- Skylights
- Wood Burning Fireplace
- Double Pane Windows
- Great Room with Fireplace
- Dining Room
- Storage Room
- Mountain Views
- Fire and Smoke Detector
Kitchen
- Breakfast Bar
- Walk-In Pantry
- Electric Range
- Recirculated Exhaust Fan
- Dishwasher
- Stainless Steel Appliances
- Recycled Content Countertops
- Disposal
Flooring
- Carpet
- Pavers
- Terracotta
- Ceramic Tile
Bedrooms and Bathrooms
- 2 Bedrooms
- 2 Full Bathrooms
- Solid Surface Bathroom Countertops
- Dual Vanity Sinks in Primary Bathroom
- Bathtub with Shower
- Shower Only
- Exhaust Fan In Bathroom
Laundry
- Laundry in Kitchen
- Dryer
- Washer
Parking
- Garage
- 2 Carport Spaces
- Driveway
- Paver Block
Accessible Home Design
- No Interior Steps
Outdoor Features
- Private Pool
- Patio
Schools
- Rio Vista Elementary School
- Amphitheater Middle School
- Amphitheater High School
Utilities
- Forced Air Heating and Cooling System
- Heat Pump System
- Electric Water Heater
- Water Purifier
- High Speed Internet
- Phone Available
Community Details
Overview
- Association fees include common area maintenance, garbage collection, street maintenance
- $400 HOA Transfer Fee
- Serenidad HOA, Phone Number (520) 624-4404
- Serenidad Subdivision
- The community has rules related to deed restrictions, no recreational vehicles or boats
Amenities
- Clubhouse
Recreation
- Community Pool
Ownership History
Purchase Details
Purchase Details
Home Financials for this Owner
Home Financials are based on the most recent Mortgage that was taken out on this home.Purchase Details
Purchase Details
Home Financials for this Owner
Home Financials are based on the most recent Mortgage that was taken out on this home.Purchase Details
Home Financials for this Owner
Home Financials are based on the most recent Mortgage that was taken out on this home.Purchase Details
Purchase Details
Purchase Details
Home Financials for this Owner
Home Financials are based on the most recent Mortgage that was taken out on this home.Purchase Details
Map
Similar Homes in Tucson, AZ
Home Values in the Area
Average Home Value in this Area
Purchase History
| Date | Type | Sale Price | Title Company |
|---|---|---|---|
| Interfamily Deed Transfer | -- | None Available | |
| Warranty Deed | $422,000 | Long Title Agency Inc | |
| Warranty Deed | -- | None Available | |
| Warranty Deed | -- | None Available | |
| Warranty Deed | $367,000 | Title Security Agency Llc | |
| Warranty Deed | $262,000 | First American Title Ins Co | |
| Warranty Deed | $262,000 | First American Title Ins Co | |
| Interfamily Deed Transfer | -- | Tstti | |
| Interfamily Deed Transfer | -- | Tstti | |
| Interfamily Deed Transfer | -- | Tstti | |
| Interfamily Deed Transfer | -- | None Available | |
| Joint Tenancy Deed | -- | Long Title | |
| Warranty Deed | $241,000 | -- |
Mortgage History
| Date | Status | Loan Amount | Loan Type |
|---|---|---|---|
| Open | $215,500 | New Conventional | |
| Closed | $225,000 | New Conventional | |
| Previous Owner | $177,000 | New Conventional | |
| Previous Owner | $209,600 | New Conventional | |
| Previous Owner | $152,000 | Fannie Mae Freddie Mac |
Property History
| Date | Event | Price | Change | Sq Ft Price |
|---|---|---|---|---|
| 01/03/2019 01/03/19 | Sold | $422,000 | 0.0% | $239 / Sq Ft |
| 12/04/2018 12/04/18 | Pending | -- | -- | -- |
| 11/25/2018 11/25/18 | For Sale | $422,000 | +15.0% | $239 / Sq Ft |
| 09/30/2016 09/30/16 | Sold | $367,000 | 0.0% | $208 / Sq Ft |
| 08/31/2016 08/31/16 | Pending | -- | -- | -- |
| 06/20/2016 06/20/16 | For Sale | $367,000 | +40.1% | $208 / Sq Ft |
| 08/31/2012 08/31/12 | Sold | $262,000 | 0.0% | $148 / Sq Ft |
| 08/01/2012 08/01/12 | Pending | -- | -- | -- |
| 03/20/2012 03/20/12 | For Sale | $262,000 | -- | $148 / Sq Ft |
Tax History
| Year | Tax Paid | Tax Assessment Tax Assessment Total Assessment is a certain percentage of the fair market value that is determined by local assessors to be the total taxable value of land and additions on the property. | Land | Improvement |
|---|---|---|---|---|
| 2024 | $2,871 | $30,247 | -- | -- |
| 2023 | $2,871 | $28,806 | $0 | $0 |
| 2022 | $2,752 | $27,435 | $0 | $0 |
| 2021 | $2,759 | $24,884 | $0 | $0 |
| 2020 | $2,747 | $24,884 | $0 | $0 |
| 2019 | $2,675 | $28,153 | $0 | $0 |
| 2018 | $2,562 | $21,496 | $0 | $0 |
| 2017 | $2,539 | $21,496 | $0 | $0 |
| 2016 | $2,486 | $21,606 | $0 | $0 |
| 2015 | $2,502 | $21,182 | $0 | $0 |
Source: MLS of Southern Arizona
MLS Number: 21831169
APN: 108-18-6520
- 4913 N Via Serenidad
- 4843 N Via Entrada Unit 23
- 1200 E River Rd Unit I-114
- 1200 E River Rd Unit B27
- 1200 E River Rd Unit G90
- 1200 E River Rd Unit J127
- 1200 E River Rd Unit G-88
- 1200 E River Rd Unit G-83
- 5050 N Crestridge Dr
- 4700 N Calle Lampara
- 5025 N Entrada Cuarta
- 4825 N Calle Lampara
- 5158 N Louis River Way
- 5135 N Via Condesa
- 1621 E Entrada Tercera
- 5140 N Via Condesa
- 5221 N Foothills Dr
- 4750 N Calle Desecada
- 600 E River Rd Unit M
- 5148 N Avenida Primera
