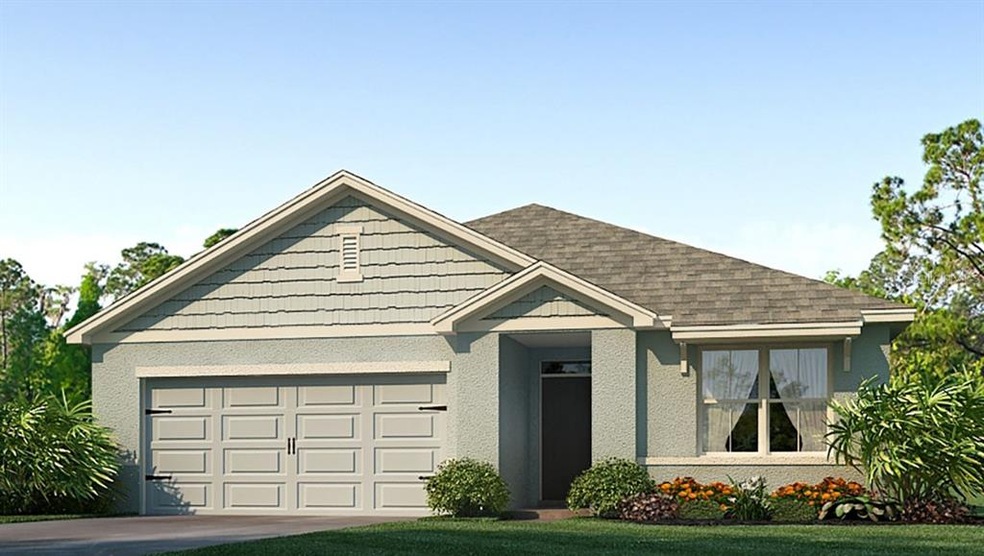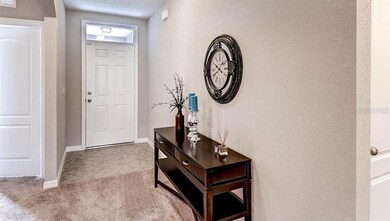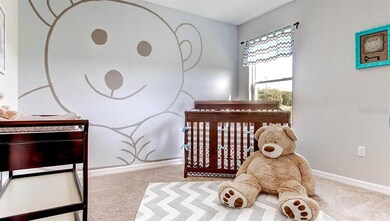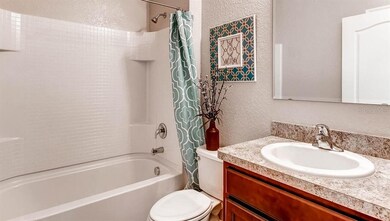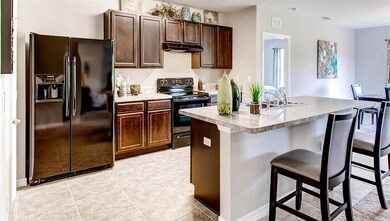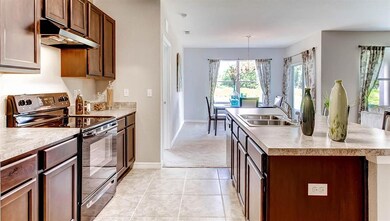
10006 Warm Stone St Thonotosassa, FL 33592
Highlights
- New Construction
- Open Floorplan
- Front Porch
- King High School Rated A-
- Florida Architecture
- 2 Car Attached Garage
About This Home
As of December 2021This all concrete block constructed, one-story layout optimizes living space with an open concept kitchen overlooking the living area, dining room, and covered lanai. The well-appointed kitchen comes with all appliances, including refrigerator, built-in dishwasher, electric range, and microwave. The owner's suite, located at the back of the home for privacy, has an ensuite bathroom. Two additional bedrooms share a second bathroom. The laundry room comes equipped with included washer and dryer. Other quick inventory options available in this community and others nearby.
Pictures, photographs, colors, features, and sizes are for illustration purposes only and will vary from the homes as built.
Home and community information including pricing, included features, terms, availability and amenities are subject to change and prior sale at anytime without notice or obligation.
Last Agent to Sell the Property
Teddianne Sherman
License #3334868 Listed on: 04/16/2019
Home Details
Home Type
- Single Family
Est. Annual Taxes
- $5,814
Year Built
- Built in 2019 | New Construction
Lot Details
- 6,000 Sq Ft Lot
- Property fronts a private road
- East Facing Home
- Level Lot
- Irrigation
- Landscaped with Trees
- Property is zoned RSC-9
HOA Fees
- $61 Monthly HOA Fees
Parking
- 2 Car Attached Garage
- Garage Door Opener
- Open Parking
Home Design
- Florida Architecture
- Planned Development
- Slab Foundation
- Shingle Roof
- Block Exterior
- Stucco
Interior Spaces
- 1,672 Sq Ft Home
- Open Floorplan
- Inside Utility
- Fire and Smoke Detector
Kitchen
- Range
- Microwave
- Dishwasher
- Disposal
Flooring
- Carpet
- Ceramic Tile
Bedrooms and Bathrooms
- 3 Bedrooms
- Walk-In Closet
- 2 Full Bathrooms
Laundry
- Laundry Room
- Dryer
- Washer
Schools
- Folsom Elementary School
- Jennings Middle School
- King High School
Utilities
- Central Heating and Cooling System
- High Speed Internet
Additional Features
- Energy-Efficient Insulation
- Front Porch
Listing and Financial Details
- Home warranty included in the sale of the property
- Down Payment Assistance Available
- Visit Down Payment Resource Website
- Tax Lot 54
- Assessor Parcel Number U-17-28-20-B3W-000000-00054
Community Details
Overview
- Association fees include insurance, manager, private road
- Access Management Association, Phone Number (813) 607-2220
- Built by DR Horton
- The Oaks Subdivision, Aria Floorplan
- The community has rules related to deed restrictions, fencing
- Rental Restrictions
Recreation
- Park
Ownership History
Purchase Details
Home Financials for this Owner
Home Financials are based on the most recent Mortgage that was taken out on this home.Purchase Details
Home Financials for this Owner
Home Financials are based on the most recent Mortgage that was taken out on this home.Purchase Details
Home Financials for this Owner
Home Financials are based on the most recent Mortgage that was taken out on this home.Similar Home in the area
Home Values in the Area
Average Home Value in this Area
Purchase History
| Date | Type | Sale Price | Title Company |
|---|---|---|---|
| Warranty Deed | -- | New Title Company Name | |
| Warranty Deed | $315,000 | Os National Llc | |
| Warranty Deed | $240,990 | Dhi Title Of Florida Inc |
Mortgage History
| Date | Status | Loan Amount | Loan Type |
|---|---|---|---|
| Open | $632,332 | New Conventional | |
| Previous Owner | $17,493 | VA | |
| Previous Owner | $236,624 | FHA |
Property History
| Date | Event | Price | Change | Sq Ft Price |
|---|---|---|---|---|
| 05/16/2022 05/16/22 | Off Market | $2,415 | -- | -- |
| 04/03/2022 04/03/22 | Rented | $2,285 | -5.4% | -- |
| 02/15/2022 02/15/22 | Price Changed | $2,415 | -5.1% | $1 / Sq Ft |
| 01/07/2022 01/07/22 | For Rent | $2,545 | 0.0% | -- |
| 12/09/2021 12/09/21 | Sold | $315,000 | +5.0% | $188 / Sq Ft |
| 09/08/2021 09/08/21 | Pending | -- | -- | -- |
| 09/04/2021 09/04/21 | For Sale | $299,990 | +24.5% | $179 / Sq Ft |
| 12/16/2019 12/16/19 | Sold | $240,990 | +2.6% | $144 / Sq Ft |
| 10/26/2019 10/26/19 | Pending | -- | -- | -- |
| 10/16/2019 10/16/19 | Price Changed | $234,990 | -2.1% | $141 / Sq Ft |
| 09/26/2019 09/26/19 | Price Changed | $239,990 | -1.2% | $144 / Sq Ft |
| 09/19/2019 09/19/19 | Price Changed | $242,990 | -2.6% | $145 / Sq Ft |
| 08/15/2019 08/15/19 | Price Changed | $249,465 | +0.8% | $149 / Sq Ft |
| 07/25/2019 07/25/19 | Price Changed | $247,465 | +0.4% | $148 / Sq Ft |
| 06/27/2019 06/27/19 | Price Changed | $246,465 | +0.4% | $147 / Sq Ft |
| 05/23/2019 05/23/19 | Price Changed | $245,465 | +0.8% | $147 / Sq Ft |
| 04/16/2019 04/16/19 | For Sale | $243,465 | -- | $146 / Sq Ft |
Tax History Compared to Growth
Tax History
| Year | Tax Paid | Tax Assessment Tax Assessment Total Assessment is a certain percentage of the fair market value that is determined by local assessors to be the total taxable value of land and additions on the property. | Land | Improvement |
|---|---|---|---|---|
| 2024 | $5,814 | $297,689 | $95,790 | $201,899 |
| 2023 | $5,301 | $266,334 | $80,340 | $185,994 |
| 2022 | $5,067 | $256,327 | $67,980 | $188,347 |
| 2021 | $3,362 | $197,505 | $0 | $0 |
| 2020 | $3,554 | $194,778 | $49,440 | $145,338 |
| 2019 | $737 | $32,445 | $32,445 | $0 |
Agents Affiliated with this Home
-
MARCELENE EDWARDS
M
Seller's Agent in 2022
MARCELENE EDWARDS
PROGRESS RESIDENTIAL PROP
(800) 218-4796
-
Woodley Saint Juste
W
Seller's Agent in 2021
Woodley Saint Juste
PEOPLE'S CHOICE REALTY SVC LLC
(813) 933-0677
2 in this area
26 Total Sales
-
Pamela O'Connor

Buyer's Agent in 2021
Pamela O'Connor
MAINSTAY BROKERAGE LLC
(904) 901-9558
1 in this area
175 Total Sales
-
T
Seller's Agent in 2019
Teddianne Sherman
Map
Source: Stellar MLS
MLS Number: T3169208
APN: U-17-28-20-B3W-000000-00054.0
- 9832 Warm Stone St
- 9701 Ellison Rd
- 9510 Joe Ebert Rd
- 9647 Summers Cay Cir
- 9420 Greystone Rd
- 9418 Greystone Rd
- 9512 Summers Cay Cir
- 9635 Joe Ebert Rd
- 9508 Pyrenees Place
- 9324 Ripley Rd
- 9724 Troncais Cir
- 9358 Harney Rd
- 9721 Redwood Heights Rd
- 9740 Redwood Heights Loop
- 9737 Redwood Heights Rd
- 9747 Redwood Heights Loop
- 9724 Redwood Heights Loop
- 9752 Redwood Heights Loop
- 9736 Redwood Heights Loop
- 9732 Redwood Heights Loop
