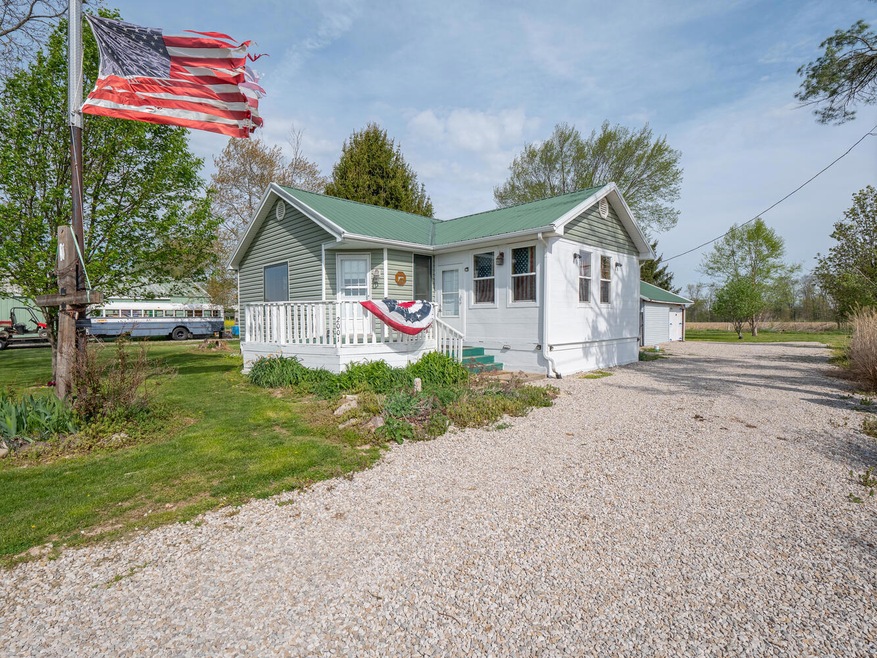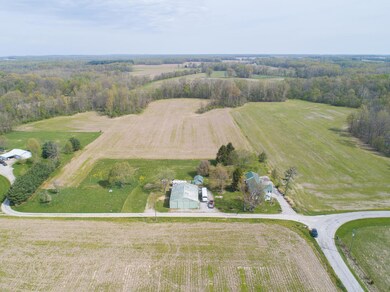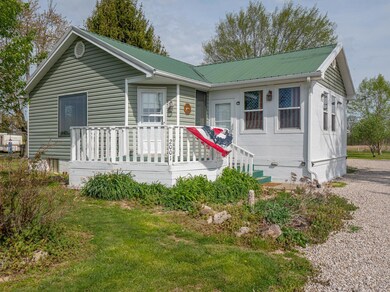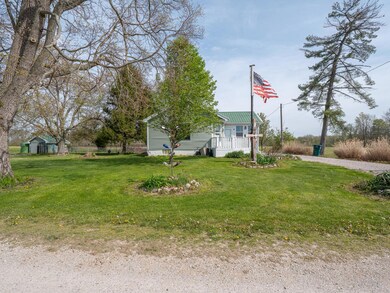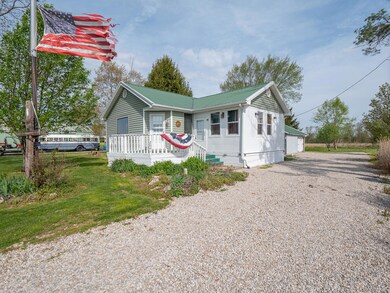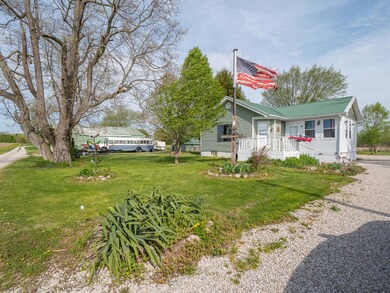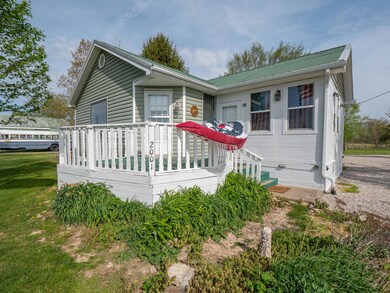
2001 Combes Rd Quincy, IN 47456
Highlights
- Updated Kitchen
- No HOA
- Porch
- Pole Barn
- 2 Car Detached Garage
- Eat-In Kitchen
About This Home
As of July 2023Two bedroom, one bath bonus room, full unfinished basement. 24 x 24 garage, 42 x 54 pole barn with concrete floor, woodstove, and car lift. 12 x 16 concrete block outbuilding on 2 acres. Several mature trees, room for gardens, or farm animals. Large fenced area for dogs. New furnace and central air unit, gravel driveway. If country living with farm ground all around and great neighbors is what you're looking for this could be the perfect home for you.
Last Buyer's Agent
Christina Woods
Carpenter, REALTORS®

Home Details
Home Type
- Single Family
Est. Annual Taxes
- $712
Year Built
- Built in 1910
Lot Details
- 2 Acre Lot
- Rural Setting
Parking
- 2 Car Detached Garage
- Workshop in Garage
Home Design
- Bungalow
- Block Foundation
- Vinyl Siding
Interior Spaces
- 1,049 Sq Ft Home
- 1-Story Property
- Combination Kitchen and Dining Room
- Laminate Flooring
- Laundry on main level
Kitchen
- Updated Kitchen
- Eat-In Kitchen
Bedrooms and Bathrooms
- 2 Bedrooms
- 1 Full Bathroom
Unfinished Basement
- Basement Fills Entire Space Under The House
- Sump Pump
Outdoor Features
- Pole Barn
- Outbuilding
- Porch
Schools
- Cloverdale Elementary School
- Cloverdale Middle School
- Cloverdale High School
Utilities
- Well
Community Details
- No Home Owners Association
- P Nw Sw Subdivision
Listing and Financial Details
- Assessor Parcel Number 600227300150400026
Ownership History
Purchase Details
Home Financials for this Owner
Home Financials are based on the most recent Mortgage that was taken out on this home.Purchase Details
Home Financials for this Owner
Home Financials are based on the most recent Mortgage that was taken out on this home.Purchase Details
Map
Similar Home in Quincy, IN
Home Values in the Area
Average Home Value in this Area
Purchase History
| Date | Type | Sale Price | Title Company |
|---|---|---|---|
| Warranty Deed | $235,000 | None Listed On Document | |
| Deed | $112,000 | -- | |
| Warranty Deed | -- | None Available |
Mortgage History
| Date | Status | Loan Amount | Loan Type |
|---|---|---|---|
| Open | $235,000 | New Conventional | |
| Closed | $11,911 | USDA |
Property History
| Date | Event | Price | Change | Sq Ft Price |
|---|---|---|---|---|
| 07/05/2023 07/05/23 | Sold | $235,000 | -4.1% | $224 / Sq Ft |
| 05/19/2023 05/19/23 | Pending | -- | -- | -- |
| 05/17/2023 05/17/23 | Price Changed | $245,000 | -10.9% | $234 / Sq Ft |
| 04/24/2023 04/24/23 | For Sale | $275,000 | +145.5% | $262 / Sq Ft |
| 07/08/2016 07/08/16 | Sold | $112,000 | -10.4% | $61 / Sq Ft |
| 05/22/2016 05/22/16 | Pending | -- | -- | -- |
| 05/02/2016 05/02/16 | Price Changed | $125,000 | -3.8% | $68 / Sq Ft |
| 03/10/2016 03/10/16 | For Sale | $129,900 | -- | $71 / Sq Ft |
Tax History
| Year | Tax Paid | Tax Assessment Tax Assessment Total Assessment is a certain percentage of the fair market value that is determined by local assessors to be the total taxable value of land and additions on the property. | Land | Improvement |
|---|---|---|---|---|
| 2024 | $1,221 | $180,300 | $25,000 | $155,300 |
| 2023 | $783 | $120,400 | $25,000 | $95,400 |
| 2022 | $712 | $110,600 | $24,000 | $86,600 |
| 2021 | $636 | $95,700 | $24,000 | $71,700 |
| 2020 | $638 | $92,500 | $24,000 | $68,500 |
| 2019 | $590 | $85,100 | $22,000 | $63,100 |
| 2018 | $514 | $78,200 | $18,000 | $60,200 |
| 2017 | $521 | $78,100 | $18,000 | $60,100 |
| 2016 | -- | $76,500 | $18,000 | $58,500 |
| 2014 | -- | $74,200 | $18,000 | $56,200 |
| 2013 | -- | $72,400 | $18,000 | $54,400 |
Source: MIBOR Broker Listing Cooperative®
MLS Number: 21917186
APN: 60-02-27-300-150.400-026
- 10989 Millgrove Rd
- 10 Truesdel Rd
- 3322 Truesdel Rd
- 7863 Moore Rd
- 7859 Moore Rd
- 9962 Hickory Rd
- 4153 E County Road 1200 S
- 34 Lot Locust Lake Dr E
- 6771 N Us Highway 231
- 7228 Locust Lake Dr E
- 7266 W Locust Lake Dr
- 0 Jones Rd Unit MBR22024945
- 2166 S Cataract Rd
- 0 Indiana 42
- 3088 N Alaska Rd
- 3022 N Alaska Rd
- 3060 N Alaska Rd
- 5234 Orange Grove Rd
- 5161 Orange Grove Rd
- 5156 Orange Grove Rd
