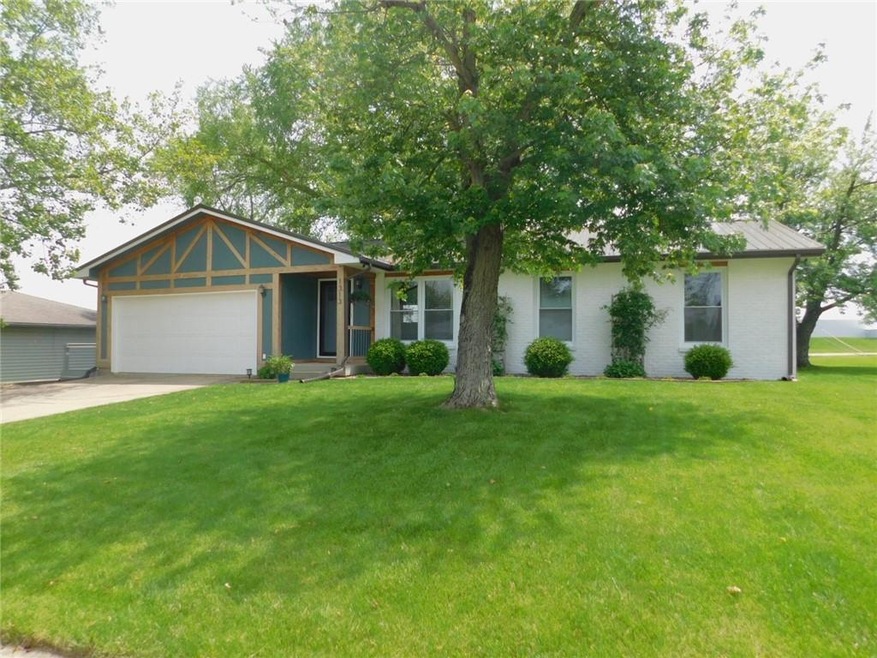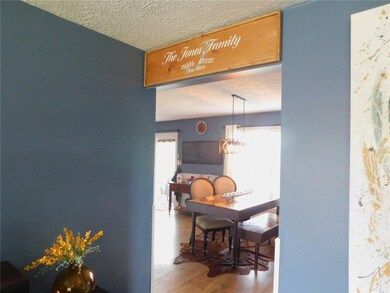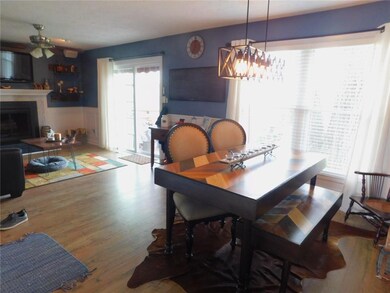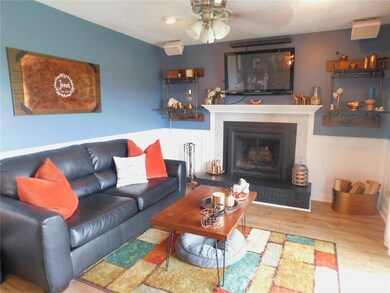
1313 Brookside Dr Columbus, IN 47201
Highlights
- Ranch Style House
- 2 Car Attached Garage
- Programmable Thermostat
- Covered patio or porch
- Woodwork
- Forced Air Heating and Cooling System
About This Home
As of July 2021CHARMING RANCH*SOUTH OF TOWN*EXTENSIVE UPDATES THROUGHOUT*COVERED FRONT PORCH*SPACIOUS LIVING ROOM WITH LOTS OF NATURAL LIGHT*FAMILY ROOM WITH WOOD BURNING FIREPLACE & SLIDING PATIO DOORS*UPDATED KITCHEN WITH COFFEE BAR, SUBWAY TILED BACKSPLASH, STAINLESS STEEL APPLIANCES, FAUCETS, LIGHTING*REMODELED MASTER SUITE WITH TILED SHOWER, CABINETS, FIXTURES, FLOORING*AMAZING FENCED BACK YARD FOR ENTERTAINMENT*2016 BURNISHED SLATE 40 YEAR METAL ROOF*UPDATES 2017-2021: LAMINATE FLOORING, DOORS, TRIM, LIGHT FIXTURES, GUTTERS, SHADOW BOX FENCE, GARBAGE DISPOSAL, GARAGE DOOR OPENER, SPRINKLER SYSTEM*TOO MANY IMPROVEMENTS TO LIST THEM ALL*
Last Agent to Sell the Property
RE/MAX Real Estate Prof License #RB14026081 Listed on: 06/01/2021

Home Details
Home Type
- Single Family
Est. Annual Taxes
- $1,256
Year Built
- Built in 1978
Lot Details
- 9,148 Sq Ft Lot
- Privacy Fence
- Back Yard Fenced
Parking
- 2 Car Attached Garage
- Driveway
Home Design
- Ranch Style House
- Brick Exterior Construction
- Block Foundation
Interior Spaces
- 1,272 Sq Ft Home
- Woodwork
- Vinyl Clad Windows
- Family Room with Fireplace
- Family or Dining Combination
- Sump Pump
- Pull Down Stairs to Attic
- Fire and Smoke Detector
Kitchen
- Electric Oven
- Built-In Microwave
- Dishwasher
- Disposal
Bedrooms and Bathrooms
- 3 Bedrooms
- 2 Full Bathrooms
Laundry
- Dryer
- Washer
Outdoor Features
- Covered patio or porch
Utilities
- Forced Air Heating and Cooling System
- Programmable Thermostat
Community Details
- Brookside Estates Subdivision
Listing and Financial Details
- Assessor Parcel Number 038511240000800021
Ownership History
Purchase Details
Home Financials for this Owner
Home Financials are based on the most recent Mortgage that was taken out on this home.Purchase Details
Home Financials for this Owner
Home Financials are based on the most recent Mortgage that was taken out on this home.Purchase Details
Similar Homes in Columbus, IN
Home Values in the Area
Average Home Value in this Area
Purchase History
| Date | Type | Sale Price | Title Company |
|---|---|---|---|
| Warranty Deed | $200,000 | None Available | |
| Deed | $98,000 | Meridian Title Corporation | |
| Deed | $98,000 | Meridian Title Corporation | |
| Warranty Deed | $83,500 | -- |
Mortgage History
| Date | Status | Loan Amount | Loan Type |
|---|---|---|---|
| Closed | $0 | No Value Available |
Property History
| Date | Event | Price | Change | Sq Ft Price |
|---|---|---|---|---|
| 07/07/2021 07/07/21 | Sold | $200,000 | +11.2% | $157 / Sq Ft |
| 06/04/2021 06/04/21 | Pending | -- | -- | -- |
| 06/01/2021 06/01/21 | For Sale | $179,900 | +83.6% | $141 / Sq Ft |
| 11/27/2013 11/27/13 | Sold | $98,000 | -6.7% | $77 / Sq Ft |
| 10/13/2013 10/13/13 | Pending | -- | -- | -- |
| 08/27/2013 08/27/13 | For Sale | $105,000 | -- | $83 / Sq Ft |
Tax History Compared to Growth
Tax History
| Year | Tax Paid | Tax Assessment Tax Assessment Total Assessment is a certain percentage of the fair market value that is determined by local assessors to be the total taxable value of land and additions on the property. | Land | Improvement |
|---|---|---|---|---|
| 2024 | $2,125 | $190,400 | $30,900 | $159,500 |
| 2023 | $2,039 | $182,100 | $30,900 | $151,200 |
| 2022 | $1,965 | $175,000 | $30,900 | $144,100 |
| 2021 | $1,496 | $133,300 | $20,800 | $112,500 |
| 2020 | $1,255 | $116,200 | $20,800 | $95,400 |
| 2019 | $1,064 | $107,700 | $20,800 | $86,900 |
| 2018 | $1,040 | $108,500 | $20,800 | $87,700 |
| 2017 | $949 | $105,200 | $19,300 | $85,900 |
| 2016 | $888 | $103,500 | $19,300 | $84,200 |
| 2014 | $919 | $101,900 | $19,300 | $82,600 |
Agents Affiliated with this Home
-

Seller's Agent in 2021
Dana Carson
RE/MAX Real Estate Prof
(812) 343-2316
119 Total Sales
-

Buyer's Agent in 2021
Michelle Chandler
Keller Williams Indy Metro S
(317) 882-5900
635 Total Sales
-

Buyer Co-Listing Agent in 2021
Ann Jackson
Keller Williams Indy Metro S
(765) 341-0027
99 Total Sales
-

Seller's Agent in 2013
Ryan Ebener
F.C. Tucker Real Estate Experts
(812) 371-0123
62 Total Sales
-
R
Buyer's Agent in 2013
Robyn Agnew
RE/MAX
Map
Source: MIBOR Broker Listing Cooperative®
MLS Number: 21788842
APN: 03-85-11-240-000.800-021
- 1481 Wrenwood Dr
- 2201 Creek Bank Dr
- 2006 Creek Bank Dr
- 2401 Creek Bank Dr
- 2282 Creekland Dr
- 2421 Creek Bank Dr
- 2327 Creekland Dr
- 2017 Shadow Creek Blvd
- 2101 Shadow Fox Dr
- 2502 Creekland Dr
- 3367 Rolling Knoll Ln
- 4363 Roosevelt St
- 2302 Middle View Dr
- 3184 Rolling Hill Dr
- 2416 Meadow Bend Dr
- 2369 Orchard Creek Dr
- 2449 Orchard Creek Dr
- 2935 Cross Creek Dr
- 2545 Coneflower Ct
- 2536 Daffodil Ct E






