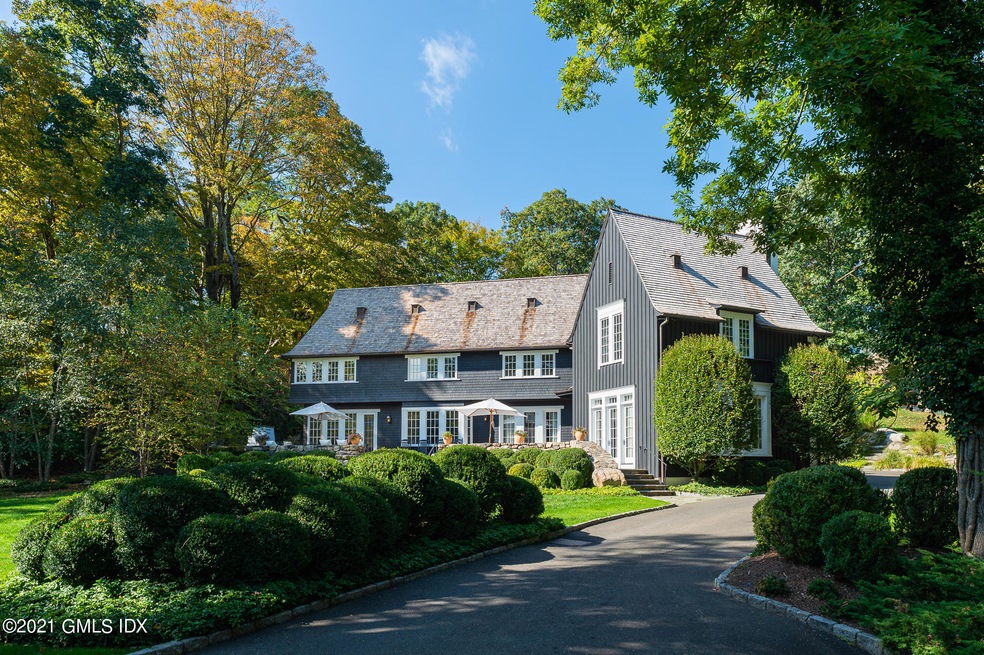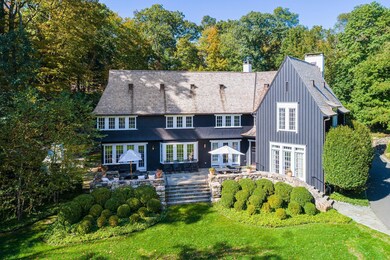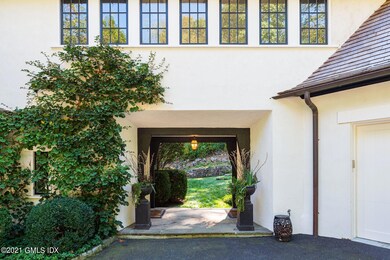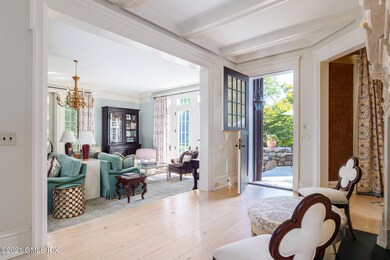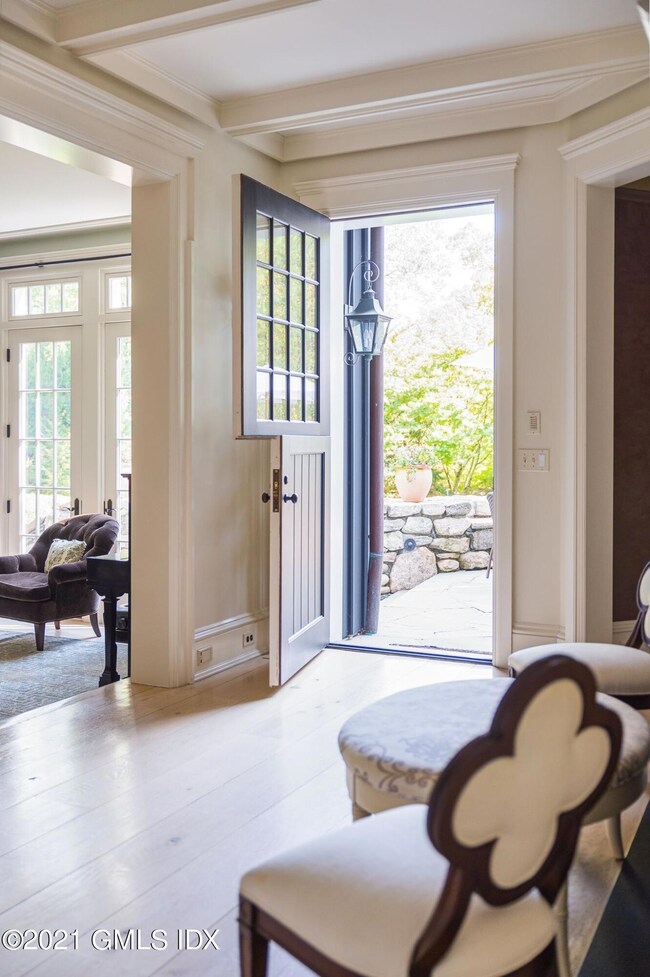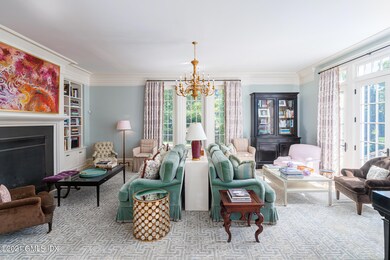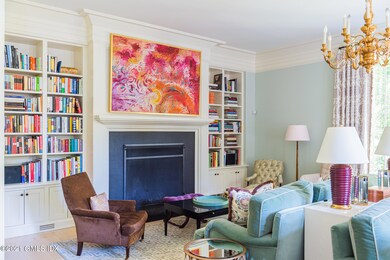
138 Cat Rock Rd Cos Cob, CT 06807
Cos Cob NeighborhoodAbout This Home
As of August 2021A truly special combination of architecture, design and craftsmanship is evident throughout this 6 BR Joel Barkley (AD 100) & Alexa Hampton masterpiece. Tucked away on a private Mid Country lane known as ''Little Road'' sits 6300sf of perfectly executed casual elegance. Inspired by Swedish and English country homes, master-builder Pollack+Partners created this striking six bedroom winner of the 2014 Stanford White Award for new residences over 5000sf. This exquisite home features 10+-foot ceilings, character oak floors, oversized windows, tray ceilings, custom moldings, raised paneling and top of the line fixtures and hardware. The foyer and living room both feature stunning Rumford fireplaces that illuminate the formal spaces. A generously scaled formal dining room opens onto the flagstone terrace offering easy al fresco dining. A 10 ft honed granite island, professional appliances, marble counters, built-in seating and ample storage define the ultimate chef's kitchen. Natural light pours into the adjacent family room creating the perfect gathering area. The primary bedroom suite is a serene escape complete with 2 large walk-in closets and a fireplace in the Waterworks marble bath. There is a 2-room suite with private entrance that is ideal for guests or additional home offices. Finished lower level includes cozy media room, game room, wine cellar, powder room and gym. Outdoor terraces, in-ground spa, built-in FP and BBQ integrate into the lush Marlo Nievera landscaped grounds.
Last Agent to Sell the Property
Jeffrey Jackson
Centric Property Group Inc. License #REB.0754846 Listed on: 04/22/2021
Co-Listed By
Caroline Shen
Centric Property Group Inc. License #RES.0794902
Home Details
Home Type
Single Family
Est. Annual Taxes
$24,822
Year Built
2006
Lot Details
0
Parking
2
Listing Details
- Directions: Stanwich Road to Cat Rock Road, 138 is about a mile down on your right.
- Entry Hall Level F P F P: 1
- Prop. Type: Residential
- Year Built: 2006
- Property Sub Type: Single Family Residence
- Lot Size Acres: 1.15
- Co List Office Mls Id: CPGR01
- Co List Office Phone: 203-625-9500
- Inclusions: Call LB, All Kitchen Applncs
- Architectural Style: Shingle Style
- Garage Yn: Yes
- Special Features: None
Interior Features
- Other Equipment: Generator
- Has Basement: Finished, Full
- Full Bathrooms: 4
- Half Bathrooms: 3
- Total Bedrooms: 6
- Fireplaces: 3
- Fireplace: Yes
- Interior Amenities: Eat-in Kitchen, Cat 5/6 Wiring, Central Vacuum
- Window Features: Double Pane Windows
- Basement Type:Finished2: Yes
- Other Room LevelFP:LL49: 1
- Other Room LevelFP 2:LL50: 1
- Basement Type:Full: Yes
- Other Room Comments 3:Mudroom3: Yes
- Other Room Comments:Home Theater: Yes
- Other Room Comments 2:Playroom2: Yes
- Other Room LevelFP 3:_one_st52: 1
Exterior Features
- Roof: Wood
- Lot Features: Adjcnt Conservation, Level
- Pool Private: No
- Exclusions: Call LB
- Construction Type: Wood Siding
- Features:Double Pane Windows: Yes
Garage/Parking
- Attached Garage: No
- Garage Spaces: 2.0
- Parking Features: Garage Door Opener
- General Property Info:Garage Desc: Attached
- Features:Auto Garage Door: Yes
Utilities
- Water Source: Well
- Cooling: Central A/C
- Laundry Features: Laundry Room
- Security: Security System
- Cooling Y N: Yes
- Heating: Hydro-Air, Natural Gas
- Heating Yn: Yes
- Sewer: Septic Tank
Schools
- Elementary School: North Street
- Middle Or Junior School: Central
Lot Info
- Zoning: RA-2
- Lot Size Sq Ft: 50094.0
- Parcel #: 08-1433
- ResoLotSizeUnits: Acres
Tax Info
- Tax Annual Amount: 23705.0
Similar Homes in Cos Cob, CT
Home Values in the Area
Average Home Value in this Area
Property History
| Date | Event | Price | Change | Sq Ft Price |
|---|---|---|---|---|
| 08/12/2021 08/12/21 | Sold | $3,850,000 | +1.3% | $609 / Sq Ft |
| 05/21/2021 05/21/21 | Pending | -- | -- | -- |
| 04/21/2021 04/21/21 | For Sale | $3,800,000 | +3.5% | $601 / Sq Ft |
| 08/02/2012 08/02/12 | Sold | $3,670,000 | -12.5% | $580 / Sq Ft |
| 06/14/2012 06/14/12 | Pending | -- | -- | -- |
| 02/01/2012 02/01/12 | For Sale | $4,195,000 | -- | $663 / Sq Ft |
Tax History Compared to Growth
Tax History
| Year | Tax Paid | Tax Assessment Tax Assessment Total Assessment is a certain percentage of the fair market value that is determined by local assessors to be the total taxable value of land and additions on the property. | Land | Improvement |
|---|---|---|---|---|
| 2021 | $24,822 | $2,045,330 | $488,600 | $1,556,730 |
Agents Affiliated with this Home
-
J
Seller's Agent in 2021
Jeffrey Jackson
Centric Property Group Inc.
-
C
Seller Co-Listing Agent in 2021
Caroline Shen
Centric Property Group Inc.
-
Lisa DeFonce

Buyer's Agent in 2021
Lisa DeFonce
Houlihan Lawrence
(203) 962-2112
4 in this area
38 Total Sales
-
S
Seller's Agent in 2012
Sally Maloney
Greenwich Fine Properties
-
R
Buyer's Agent in 2012
Russell Pruner
Russell Pruner&Assoc.
Map
Source: Greenwich Association of REALTORS®
MLS Number: 112913
APN: GREE M:08 B:1433
- 226 Stanwich Rd
- 254 Stanwich Rd
- 20 Stepping Stone Ln
- 297 Cognewaugh Rd
- 188 Stanwich Rd
- 22 Stepping Stone Ln
- 36 Horseshoe Rd
- 160 Stanwich Rd
- 37 Windsor Ln
- 8 Fado Ln
- 32 Jeffrey Rd
- 10 Old Forge Rd
- 551 River Rd
- 232 Valley Rd
- 681 River Rd
- 19 Pond Place
- 386 North St
- 382 North St
- 6 Coachlamp Ln
- 656 Westover Rd
