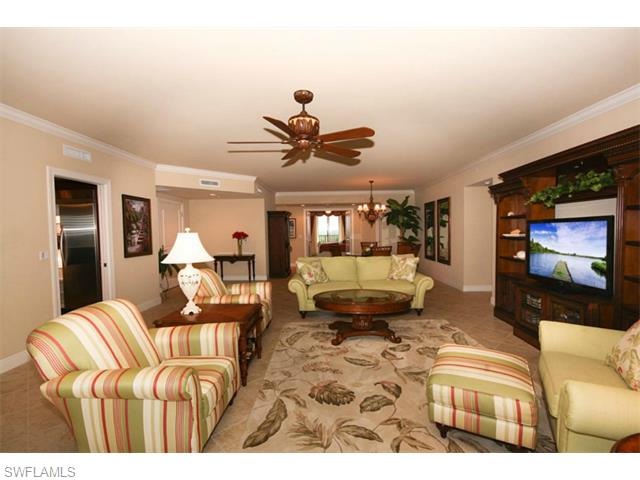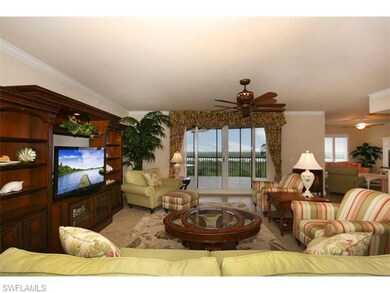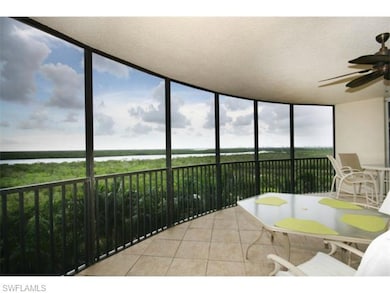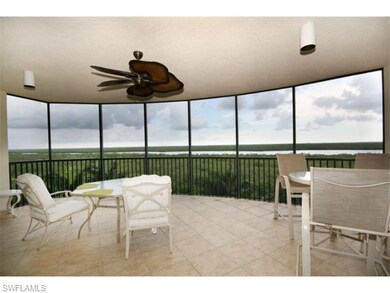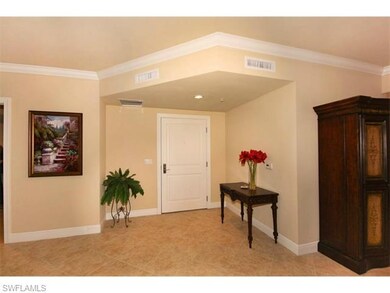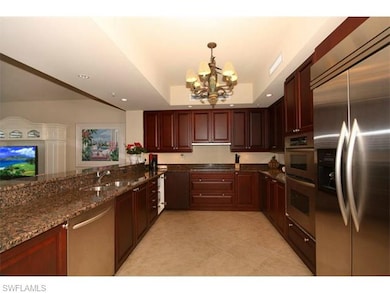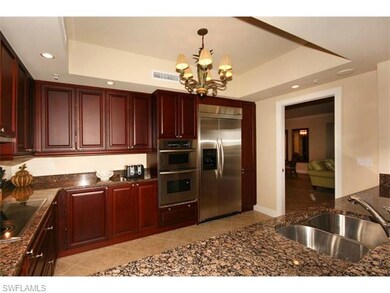
Lesina at Hammock Bay 1050 Borghese Ln Unit 505 Naples, FL 34114
Hammock Bay Golf & Country Club NeighborhoodAbout This Home
As of March 2016Best Buy! Lesina at Hammock Bay offers Naples Premier Luxury High Rise Living at its best! This Large open floor plan includes 2606 square feet offers 3 bedrooms,3 ½ baths, featuring custom lighting, fans, window treatments & Designer Furniture! Secured Elevator brings you to Your Own Private Entry Foyer. Lavish Master Bath- Walk in shower, His and Her Vanities, Soaking Tub, Private Commode and Walk In Closets. The 2 guest ensuites share a sunset balcony, each with a private bath. Plenty of room for entertaining on the large balcony that overlooks McIlvane Bay, Marco Island and 10,000 Islands. Tiled in the living areas and lanais, Crown moldings, Large Gourmet Kitchen with Stainless Appliances complete the perfect Home. The Granite Breakfast Bar opens to the glass walled Family Room with Plantation Shutters plus there is a Great Room with Living Formal Dining Area. Add 12,000 square Feet of World Class Amenities-Pool with Cabanas, A/C/Pool Pavilion, BBQ area, Social Room with Bar, Billiards and Catering Kitchen, Fitness Center, and Library & Guest Suites. 2 miles to the Marco Island Bridge and 20 min. to Naples 5th Avenue! Storm resistant, pet friendly & no CDD'S! 34114
Last Agent to Sell the Property
John R Wood Properties License #NAPLES-249516898 Listed on: 08/05/2014

Co-Listed By
Michael Shapiro
Luxury Relocation Services Inc License #NAPLES-267511172
Last Buyer's Agent
John R Wood Properties License #NAPLES-249516898 Listed on: 08/05/2014

Property Details
Home Type
Condominium
Est. Annual Taxes
$6,986
Year Built
2007
Lot Details
0
Listing Details
- Special Features: None
- Property Sub Type: Condos
- Year Built: 2007
Interior Features
- Additional Rooms: Balcony, Family Room, Great Room, Guest Bath, Guest Room, Laundry in Residence, Screened Balcony, Open Porch/Lanai, Recreation, Screened Lanai/Porch
- Bedroom Description: Split Bedrooms
- Dining Room: Breakfast Bar, Living Dining
- Elevator: Private
- Equipment: Auto Garage Door, Cooktop, Dishwasher, Disposal, Double Oven, Dryer, Microwave, Refrigerator/Icemaker, Security System, Self Cleaning Oven, Smoke Detector, Wall Oven, Washer
- Floor Plan: Great Room, Split Bedrooms
- Flooring: Carpet, Tile
- Interior Amenities: Cable Prewire, Closet Cabinets, Fire Sprinkler, Foyer, High Speed Available, Laundry Tub, Multiple Phone Lines, Pantry, Walk-In Closet, Window Coverings, Volume Ceiling
- Kitchen: Pantry
- Primary Bathroom: Dual Sinks, Separate Tub And Shower
- Room Count: 8
Exterior Features
- Construction: Concrete Block
- Exterior Finish: Stucco
- Irrigation: Reclaimed
- Roof: Built-Up or Flat
- Storm Protection: Impact Resistant Doors, Impact Resistant Windows
- Windows: Casement, Double Hung, Sliding, Solar Tinted
Garage/Parking
- Garage Description: Attached
- Garage Spaces: 2
- Parking: 2 Assigned, Guest, Under Bldg Closed
Utilities
- Cooling: Ceiling Fans, Central Electric
- Heating: Central Electric
- Security: Entry Phone, Secured Garage, Gated, Guard At Gate, Lobby, Entry Keypad
- Sewer: Central
- Water: Central
Condo/Co-op/Association
- Amenities: BBQ - Picnic, Bike Storage, Billiards, Community Pool, Community Room, Community Spa/Hot tub, Dog Park, Exercise Room, Extra Storage, Guest Room, Library, Sauna, Sidewalk, Streetlight, Theater, Trash Chute, Underground Utility, Cabana, Beach Club Available
- Community Type: Gated, Golf Course, Tennis
- Maintenance: Fidelity Bond, Insurance, Irrigation Water, Lawn/Land Maintenance, Legal/Accounting, Manager, Master Association Fee Incl, Pest Control Exterior, Pest Control Interior, Recreational Facilities, Repairs, Reserve, Security, Sewer, Street Lights, Trash Removal, Water, Cable
Association/Amenities
- Units in Building: 116
- Total Number of Units: 116
Fee Information
- Condo Fees: 1221
- Condo Fee Frequency: Monthly
Lot Info
- Lot Description: Zero Lot Line
- Rear Exposure: Southeast
- View: Bay, Canal, City, Landscaped Area, Mangroves, Partial Bay, Partial Gulf, Partial River, Water, Pool/Club
Ownership History
Purchase Details
Purchase Details
Home Financials for this Owner
Home Financials are based on the most recent Mortgage that was taken out on this home.Purchase Details
Home Financials for this Owner
Home Financials are based on the most recent Mortgage that was taken out on this home.Similar Homes in Naples, FL
Home Values in the Area
Average Home Value in this Area
Purchase History
| Date | Type | Sale Price | Title Company |
|---|---|---|---|
| Deed | -- | None Listed On Document | |
| Deed | -- | None Listed On Document | |
| Warranty Deed | $550,000 | Title Alliance Of Collier Co | |
| Special Warranty Deed | $564,030 | Dba Wci Title |
Mortgage History
| Date | Status | Loan Amount | Loan Type |
|---|---|---|---|
| Previous Owner | $192,000 | New Conventional | |
| Previous Owner | $222,000 | Unknown | |
| Previous Owner | $225,000 | Purchase Money Mortgage |
Property History
| Date | Event | Price | Change | Sq Ft Price |
|---|---|---|---|---|
| 03/04/2016 03/04/16 | Sold | $550,000 | 0.0% | $211 / Sq Ft |
| 03/04/2016 03/04/16 | Sold | $550,000 | -1.8% | $211 / Sq Ft |
| 01/29/2016 01/29/16 | Pending | -- | -- | -- |
| 01/29/2016 01/29/16 | Pending | -- | -- | -- |
| 12/18/2015 12/18/15 | Price Changed | $560,000 | -2.6% | $215 / Sq Ft |
| 10/04/2015 10/04/15 | For Sale | $575,000 | 0.0% | $221 / Sq Ft |
| 10/01/2015 10/01/15 | For Sale | $575,000 | +4.5% | $221 / Sq Ft |
| 07/02/2015 07/02/15 | Off Market | $550,000 | -- | -- |
| 08/05/2014 08/05/14 | For Sale | $575,000 | -- | $221 / Sq Ft |
Tax History Compared to Growth
Tax History
| Year | Tax Paid | Tax Assessment Tax Assessment Total Assessment is a certain percentage of the fair market value that is determined by local assessors to be the total taxable value of land and additions on the property. | Land | Improvement |
|---|---|---|---|---|
| 2023 | $6,986 | $580,811 | $0 | $0 |
| 2022 | $6,271 | $528,010 | $0 | $0 |
| 2021 | $5,481 | $480,009 | $0 | $480,009 |
| 2020 | $5,191 | $459,025 | $0 | $459,025 |
| 2019 | $5,527 | $485,255 | $0 | $485,255 |
| 2018 | $5,482 | $482,110 | $0 | $482,110 |
| 2017 | $5,376 | $469,080 | $0 | $469,080 |
| 2016 | $5,630 | $469,080 | $0 | $0 |
| 2015 | $5,234 | $429,990 | $0 | $0 |
| 2014 | -- | $390,900 | $0 | $0 |
Agents Affiliated with this Home
-
E
Seller's Agent in 2016
Ellen Shapiro
Keller Williams Marco Realty
-
M
Seller Co-Listing Agent in 2016
Michael Shapiro
Luxury Relocation Services Inc
About Lesina at Hammock Bay
Map
Source: Naples Area Board of REALTORS®
MLS Number: 214042734
APN: 55625900501
- 1050 Borghese Ln Unit 605
- 1050 Borghese Ln Unit 801
- 1050 Borghese Ln Unit 106
- 1050 Borghese Ln Unit 906
- 1050 Borghese Ln Unit 1101
- 1050 Borghese Ln Unit 206
- 1050 Borghese Ln Unit 1804
- 1050 Borghese Ln Unit 204
- 1050 Borghese Ln Unit 1404
- 1050 Borghese Ln Unit 2105
- 1060 Borghese Dr Unit 201
- 1060 Borghese Ln Unit 2004
- 1060 Borghese Ln Unit 1005
