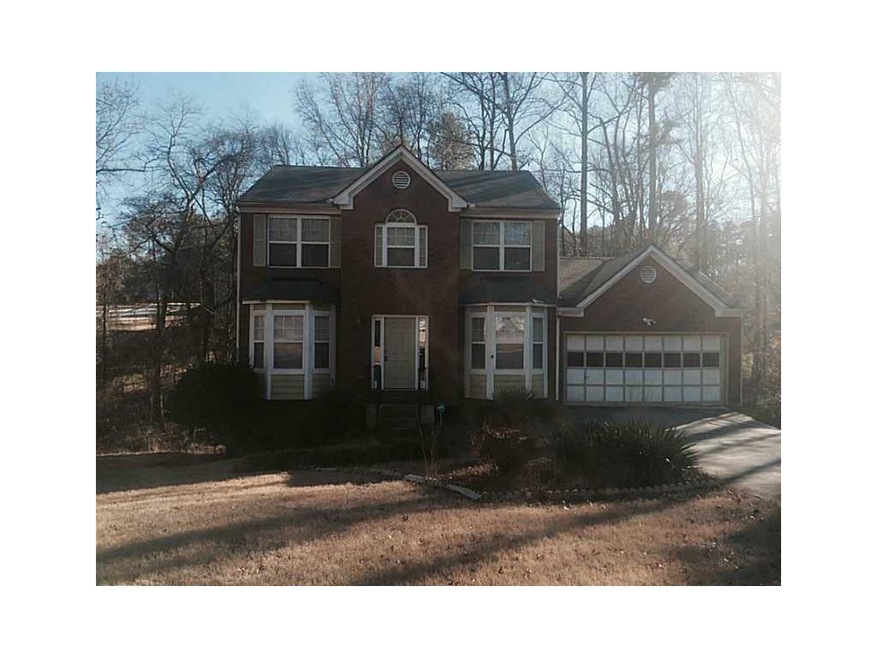5815 Shadow Creek Dr Lithonia, GA 30058
Stone Mountain NeighborhoodHighlights
- Second Kitchen
- Private Lot
- Wood Flooring
- Deck
- Traditional Architecture
- Formal Dining Room
About This Home
As of February 2017LENDER HAS APPROVED SHORT SALE LISTING PRICE. Home features, formal living & dining room, eat in kitchen with granite counter tops and cozy family room with fireplace. Master Bathroom features jetted tub and separate shower. Home has full basement with 2 rooms, full bathroom and 2nd kitchen.
Last Buyer's Agent
Rena-Marie Taiwo
Peach State Realty Group, LLC License #351922
Home Details
Home Type
- Single Family
Est. Annual Taxes
- $1,470
Year Built
- Built in 1995
Lot Details
- Cul-De-Sac
- Private Lot
Parking
- 2 Car Garage
Home Design
- Traditional Architecture
Interior Spaces
- 2,800 Sq Ft Home
- 2-Story Property
- Tray Ceiling
- Factory Built Fireplace
- Entrance Foyer
- Family Room with Fireplace
- Living Room
- Formal Dining Room
- Laundry Room
Kitchen
- Second Kitchen
- Eat-In Kitchen
- Breakfast Bar
- Microwave
- Dishwasher
Flooring
- Wood
- Carpet
Bedrooms and Bathrooms
- Split Bedroom Floorplan
- Walk-In Closet
- Separate Shower in Primary Bathroom
Finished Basement
- Basement Fills Entire Space Under The House
- Interior and Exterior Basement Entry
- Stubbed For A Bathroom
- Natural lighting in basement
Outdoor Features
- Deck
- Patio
Schools
- Shadow Rock Elementary School
- Stephenson Middle School
- Stephenson High School
Utilities
- Forced Air Heating and Cooling System
- Heating System Uses Natural Gas
Community Details
- Shadow Rock Lakes Subdivision
Listing and Financial Details
- Legal Lot and Block 21 / 1
- Assessor Parcel Number 5815ShadowCreekDR
Ownership History
Purchase Details
Home Financials for this Owner
Home Financials are based on the most recent Mortgage that was taken out on this home.Purchase Details
Home Financials for this Owner
Home Financials are based on the most recent Mortgage that was taken out on this home.Purchase Details
Home Financials for this Owner
Home Financials are based on the most recent Mortgage that was taken out on this home.Purchase Details
Purchase Details
Map
Home Values in the Area
Average Home Value in this Area
Purchase History
| Date | Type | Sale Price | Title Company |
|---|---|---|---|
| Warranty Deed | $175,000 | -- | |
| Warranty Deed | $115,000 | -- | |
| Deed | $151,900 | -- | |
| Foreclosure Deed | $176,488 | -- | |
| Deed | $119,000 | -- |
Mortgage History
| Date | Status | Loan Amount | Loan Type |
|---|---|---|---|
| Open | $4,589 | FHA | |
| Open | $171,830 | FHA | |
| Previous Owner | $149,400 | New Conventional | |
| Previous Owner | $112,917 | FHA | |
| Previous Owner | $176,697 | Stand Alone Second | |
| Previous Owner | $174,486 | FHA | |
| Previous Owner | $13,000 | Stand Alone Refi Refinance Of Original Loan | |
| Closed | $0 | FHA |
Property History
| Date | Event | Price | Change | Sq Ft Price |
|---|---|---|---|---|
| 02/10/2017 02/10/17 | Sold | $175,000 | 0.0% | $63 / Sq Ft |
| 12/29/2016 12/29/16 | Pending | -- | -- | -- |
| 11/10/2016 11/10/16 | For Sale | $175,000 | +52.2% | $63 / Sq Ft |
| 09/19/2014 09/19/14 | Sold | $115,000 | +4.6% | $41 / Sq Ft |
| 08/20/2014 08/20/14 | Pending | -- | -- | -- |
| 01/14/2014 01/14/14 | For Sale | $109,900 | 0.0% | $39 / Sq Ft |
| 12/04/2012 12/04/12 | Rented | $1,149 | 0.0% | -- |
| 12/04/2012 12/04/12 | For Rent | $1,149 | -- | -- |
Tax History
| Year | Tax Paid | Tax Assessment Tax Assessment Total Assessment is a certain percentage of the fair market value that is determined by local assessors to be the total taxable value of land and additions on the property. | Land | Improvement |
|---|---|---|---|---|
| 2023 | $3,330 | $117,840 | $16,000 | $101,840 |
| 2022 | $2,678 | $94,720 | $5,120 | $89,600 |
| 2021 | $2,136 | $71,200 | $5,120 | $66,080 |
| 2020 | $2,140 | $71,200 | $5,120 | $66,080 |
| 2019 | $1,904 | $72,600 | $5,120 | $67,480 |
| 2018 | $1,175 | $67,680 | $5,120 | $62,560 |
| 2017 | $313 | $50,800 | $4,880 | $45,920 |
| 2016 | $313 | $43,160 | $4,880 | $38,280 |
| 2014 | $3,190 | $63,520 | $4,880 | $58,640 |
Source: First Multiple Listing Service (FMLS)
MLS Number: 5239008
APN: 16-066-01-111
- 5769 Shadow Creek Dr
- 5859 Bellingrath Way
- 1056 Shadow Lake Dr
- 6026 Southland Dr
- 5917 Southland Dr
- 5942 King Way Walk
- 5958 King Way Walk
- 888 Shadow Lake Dr
- 789 Rutland Ct
- 818 Mountain View Run
- 5690 Rutland Trace
- 737 Shadow Lake Dr
- 1212 Lee Whatley Dr
- 1212 Dont Use This Dr
- 5960 Magnolia Ridge
- 690 Gateway Ct Unit 1
- 5594 Mountain View Pass
- 6028 Arbor Links Rd Unit II

