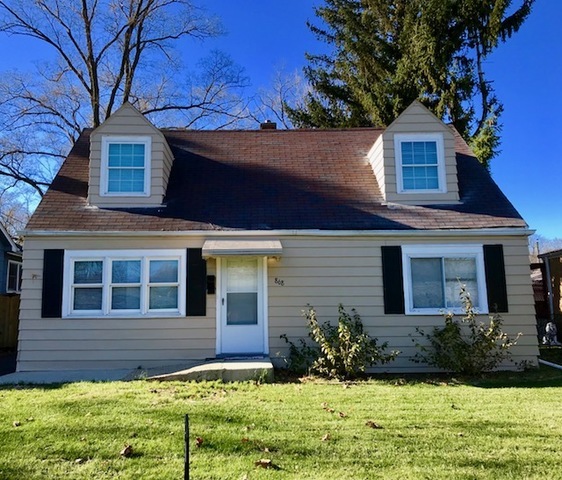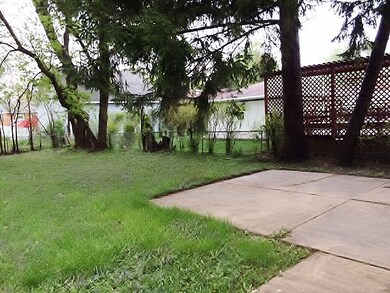
868 S Spring Rd Elmhurst, IL 60126
Highlights
- Cape Cod Architecture
- Home Office
- Forced Air Heating and Cooling System
- Jackson Elementary School Rated A
- Detached Garage
- East or West Exposure
About This Home
As of June 2018Huge price reduction! Great starter home or investment property. This 1.5 story home features spacious living room, 2 large bedrooms with updated bath on second floor, 1st floor bedroom, den/office/or additional bedroom also on main level with full bath and an eat-in kitchen with newer cabinets, counter tops, and newer appliances. New driveway recently installed. Walk to park location.
Last Agent to Sell the Property
RE/MAX Action License #475089742 Listed on: 08/24/2017

Home Details
Home Type
- Single Family
Est. Annual Taxes
- $6,363
Year Built
- 1949
Lot Details
- East or West Exposure
Parking
- Detached Garage
- Parking Included in Price
- Garage Is Owned
Home Design
- Cape Cod Architecture
- Aluminum Siding
Interior Spaces
- Home Office
- Crawl Space
Utilities
- Forced Air Heating and Cooling System
- Heating System Uses Gas
- Lake Michigan Water
Ownership History
Purchase Details
Home Financials for this Owner
Home Financials are based on the most recent Mortgage that was taken out on this home.Purchase Details
Home Financials for this Owner
Home Financials are based on the most recent Mortgage that was taken out on this home.Purchase Details
Home Financials for this Owner
Home Financials are based on the most recent Mortgage that was taken out on this home.Purchase Details
Home Financials for this Owner
Home Financials are based on the most recent Mortgage that was taken out on this home.Similar Homes in Elmhurst, IL
Home Values in the Area
Average Home Value in this Area
Purchase History
| Date | Type | Sale Price | Title Company |
|---|---|---|---|
| Warranty Deed | $251,000 | Altima Title Llc | |
| Interfamily Deed Transfer | -- | Stewart Title Company | |
| Warranty Deed | $255,000 | -- | |
| Warranty Deed | $113,000 | -- |
Mortgage History
| Date | Status | Loan Amount | Loan Type |
|---|---|---|---|
| Previous Owner | $243,004 | New Conventional | |
| Previous Owner | $249,000 | Stand Alone Refi Refinance Of Original Loan | |
| Previous Owner | $256,000 | Fannie Mae Freddie Mac | |
| Previous Owner | $229,500 | Purchase Money Mortgage | |
| Previous Owner | $111,600 | FHA |
Property History
| Date | Event | Price | Change | Sq Ft Price |
|---|---|---|---|---|
| 07/31/2025 07/31/25 | Price Changed | $350,000 | -74.5% | -- |
| 04/22/2025 04/22/25 | Price Changed | $1,375,000 | 0.0% | $320 / Sq Ft |
| 04/22/2025 04/22/25 | For Sale | $1,375,000 | +266.7% | $320 / Sq Ft |
| 04/21/2025 04/21/25 | For Sale | $375,000 | -72.2% | -- |
| 04/02/2025 04/02/25 | Off Market | $1,350,000 | -- | -- |
| 01/17/2025 01/17/25 | For Sale | $1,350,000 | 0.0% | $314 / Sq Ft |
| 07/14/2018 07/14/18 | For Rent | $1,800 | 0.0% | -- |
| 07/13/2018 07/13/18 | Rented | $1,800 | 0.0% | -- |
| 07/10/2018 07/10/18 | Off Market | $1,800 | -- | -- |
| 06/26/2018 06/26/18 | For Rent | $1,800 | 0.0% | -- |
| 06/04/2018 06/04/18 | Sold | $251,000 | +4.6% | $202 / Sq Ft |
| 05/09/2018 05/09/18 | Pending | -- | -- | -- |
| 04/17/2018 04/17/18 | For Sale | $239,900 | 0.0% | $193 / Sq Ft |
| 04/11/2018 04/11/18 | Pending | -- | -- | -- |
| 01/25/2018 01/25/18 | Price Changed | $239,900 | -7.7% | $193 / Sq Ft |
| 10/20/2017 10/20/17 | Price Changed | $259,900 | -3.7% | $209 / Sq Ft |
| 08/24/2017 08/24/17 | For Sale | $269,900 | 0.0% | $217 / Sq Ft |
| 10/30/2016 10/30/16 | Rented | $1,650 | 0.0% | -- |
| 09/17/2016 09/17/16 | For Rent | $1,650 | -- | -- |
Tax History Compared to Growth
Tax History
| Year | Tax Paid | Tax Assessment Tax Assessment Total Assessment is a certain percentage of the fair market value that is determined by local assessors to be the total taxable value of land and additions on the property. | Land | Improvement |
|---|---|---|---|---|
| 2023 | $6,363 | $104,810 | $56,520 | $48,290 |
| 2022 | $5,594 | $92,250 | $54,330 | $37,920 |
| 2021 | $5,461 | $89,960 | $52,980 | $36,980 |
| 2020 | $5,254 | $87,990 | $51,820 | $36,170 |
| 2019 | $5,153 | $83,660 | $49,270 | $34,390 |
| 2018 | $5,343 | $86,250 | $46,630 | $39,620 |
| 2017 | $5,451 | $85,550 | $44,430 | $41,120 |
| 2016 | $5,136 | $77,370 | $41,860 | $35,510 |
| 2015 | $4,140 | $58,490 | $39,000 | $19,490 |
| 2014 | $6,547 | $84,960 | $35,610 | $49,350 |
| 2013 | $6,472 | $86,160 | $36,110 | $50,050 |
Agents Affiliated with this Home
-
J
Seller's Agent in 2025
Joseph Mei
EAR Real Estate, Ltd.
(630) 531-4240
2 in this area
4 Total Sales
-

Seller's Agent in 2018
Karen Alexa-Gillespie
RE/MAX
(630) 514-7154
2 in this area
49 Total Sales
-

Seller Co-Listing Agent in 2018
John Gillespie
RE/MAX
(630) 514-7147
2 in this area
43 Total Sales
-
J
Buyer's Agent in 2018
Joseph Iannino
Berkshire Hathaway HomeServices Prairie Path REALTORS
Map
Source: Midwest Real Estate Data (MRED)
MLS Number: MRD09733163
APN: 06-14-113-023
- 797 S Spring Rd
- 901 S Fairfield Ave
- 814 S Hawthorne Ave
- 957 S Hillside Ave
- 735 S Spring Rd
- 728 S Hillside Ave
- 936 S Mitchell Ave
- 732 S Mitchell Ave
- 425 W Madison St
- 740 S Berkley Ave
- 729 S Fairview Ave
- 663 S Hawthorne Ave
- 670 S Parkside Ave
- 717 S Washington St
- 618 S Swain Ave
- 236 W Crescent Ave
- 611 S Prospect Ave
- 650 E Van Buren St
- 162 E Hale St
- 493 W Avery St


