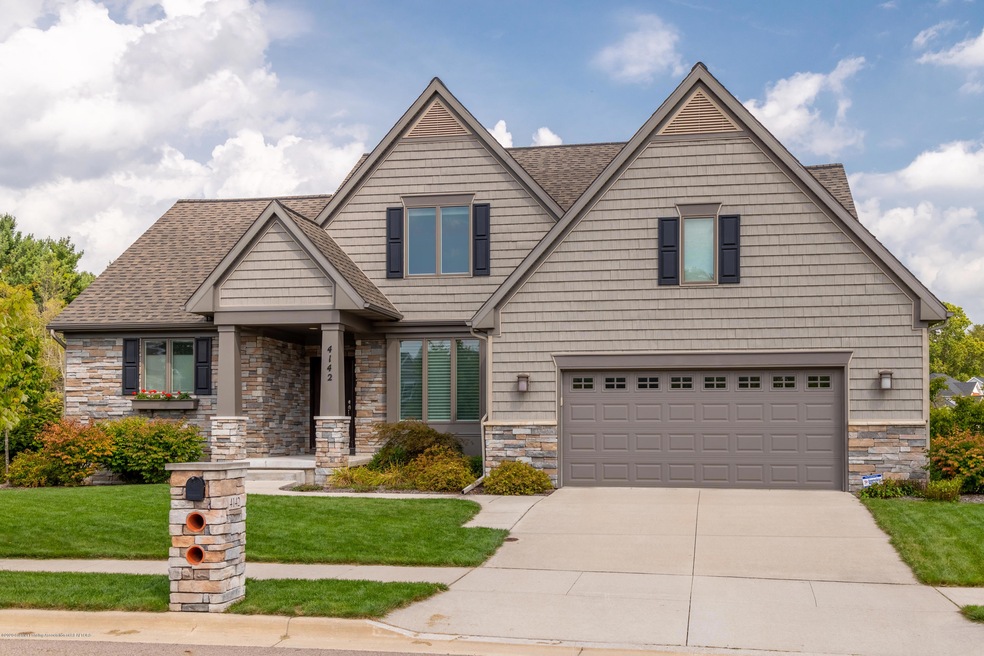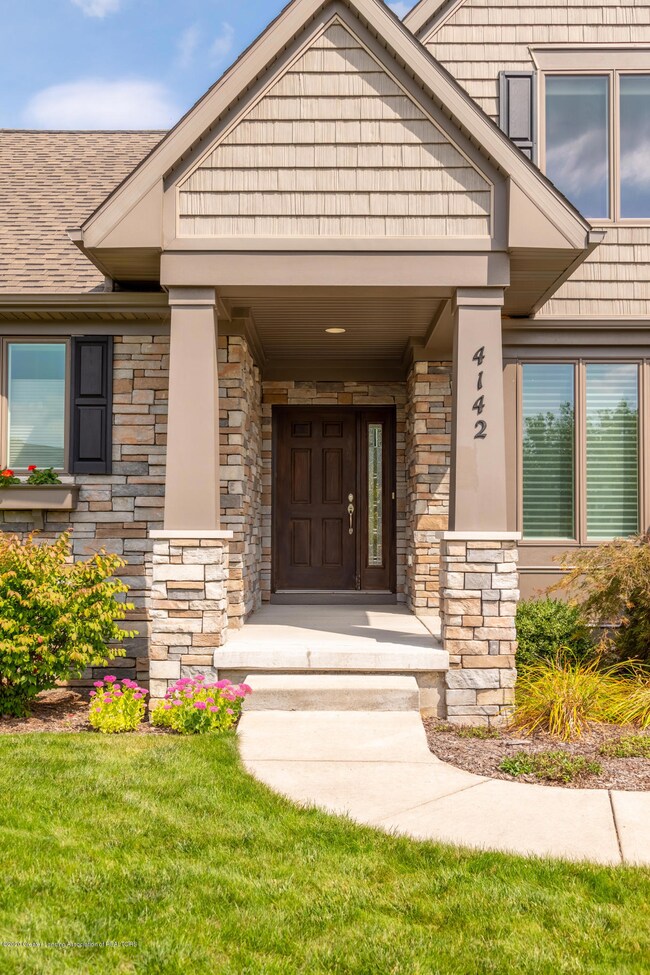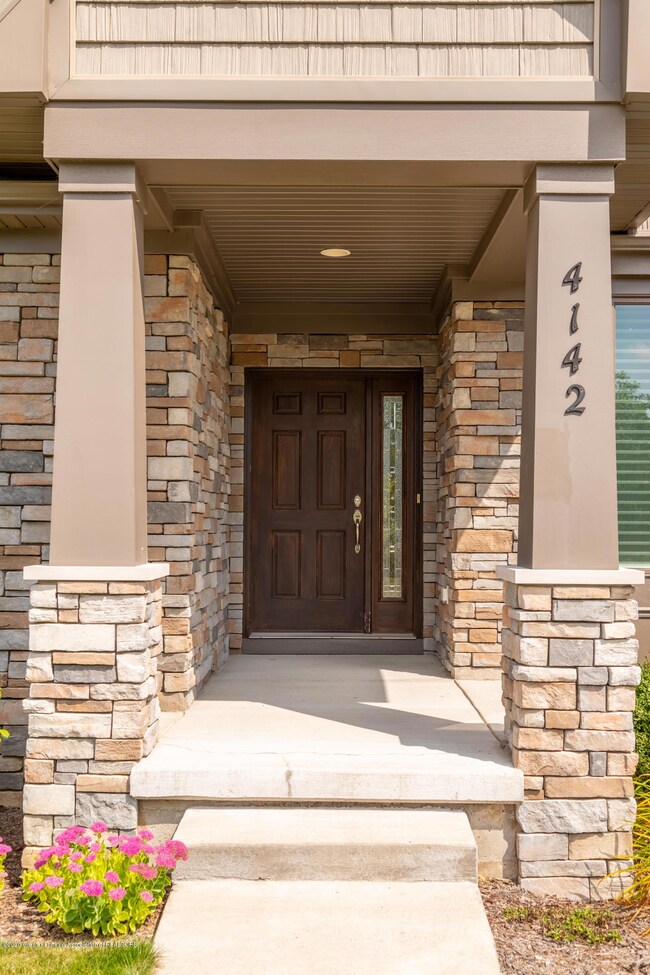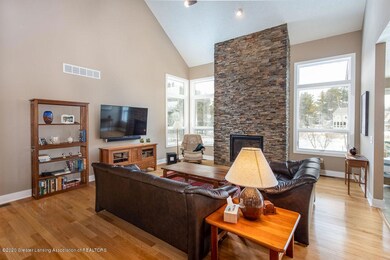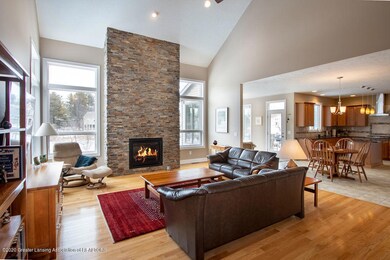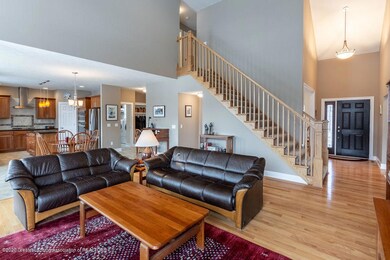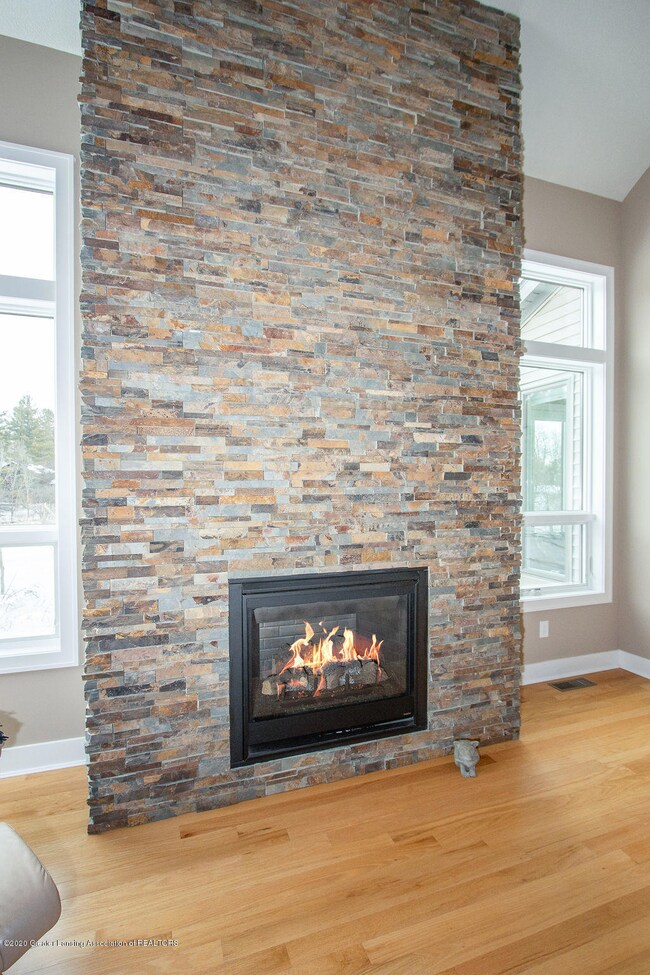
4142 E Benca Way Okemos, MI 48864
Highlights
- Home fronts a pond
- Deck
- Main Floor Primary Bedroom
- Bennett Woods Elementary School Rated A
- Cathedral Ceiling
- Sun or Florida Room
About This Home
As of June 2020Well designed home with first floor master in an open contemporary style with meticulous attention to detail on a lot that backs up to a pond. An artistic impression comes to life starting at the foyer with hardwood floors transitioning to the formal dining room which could also be an office. The two-story great room with a floor to ceiling gas stone fireplace surrounded by windows packs a punch and frames the view. The great room seamlessly blends into the eating area and kitchen with natural cherry cabinets, granite countertops, gas cook top, tile backsplash, a prep island with storage and large pantry. Enjoy the scenery from the 4-season room off of the eating area complete with a door to the deck. Large master bedroom has hardwood floors& bath boasts a tub and large tile shower, granite counter tops. A first-floor laundry and powder room complete the first floor. The second floor has two large bedrooms and a full bath. The lower level includes a large rec room with sliders to the patio. A large woodworking space that could be a yoga /dance or exercise studio has its own outside entrance. The lower level is also plumbed for a bath. In the warmer months relax to the symphony of nature and the wildlife from 30 acres of natural space in the subdivision and professionally landscaped yard. Zoned heating, upgraded windows, & wired for whole house generator. Storage abounds in the home and the design lends itself to a variety of usable spaces. 5 min.to MSU, Shopping, Okemos schools, HWY.
Last Agent to Sell the Property
Coldwell Banker Professionals-E.L. License #6501273060 Listed on: 03/02/2020

Last Buyer's Agent
Eli Abdalla
EXP Realty, LLC License #6501415335
Home Details
Home Type
- Single Family
Est. Annual Taxes
- $10,945
Year Built
- Built in 2014
Lot Details
- 0.25 Acre Lot
- Lot Dimensions are 65x120
- Home fronts a pond
- Cul-De-Sac
- West Facing Home
- Sprinkler System
Parking
- 2 Car Attached Garage
- Garage Door Opener
Home Design
- Brick Exterior Construction
- Slab Foundation
- Shingle Roof
- Vinyl Siding
- Stone Exterior Construction
Interior Spaces
- 2-Story Property
- Cathedral Ceiling
- Ceiling Fan
- Gas Fireplace
- Entrance Foyer
- Great Room
- Family Room
- Living Room
- Formal Dining Room
- Sun or Florida Room
- Fire and Smoke Detector
Kitchen
- Gas Range
- <<microwave>>
- Dishwasher
- Granite Countertops
- Disposal
Bedrooms and Bathrooms
- 3 Bedrooms
- Primary Bedroom on Main
Laundry
- Laundry on main level
- Dryer
- Washer
Partially Finished Basement
- Walk-Out Basement
- Basement Fills Entire Space Under The House
- Exterior Basement Entry
- Natural lighting in basement
Outdoor Features
- Deck
- Covered patio or porch
Utilities
- Humidifier
- Forced Air Heating and Cooling System
- Heating System Uses Natural Gas
- Vented Exhaust Fan
- Hot Water Heating System
- Gas Water Heater
- High Speed Internet
- Cable TV Available
Community Details
- Champion Subdivision
Ownership History
Purchase Details
Home Financials for this Owner
Home Financials are based on the most recent Mortgage that was taken out on this home.Purchase Details
Home Financials for this Owner
Home Financials are based on the most recent Mortgage that was taken out on this home.Purchase Details
Similar Homes in Okemos, MI
Home Values in the Area
Average Home Value in this Area
Purchase History
| Date | Type | Sale Price | Title Company |
|---|---|---|---|
| Warranty Deed | $510,000 | Tri County Title Agency Llc | |
| Warranty Deed | $90,650 | Transnation Title Agency | |
| Warranty Deed | $90,650 | Transnation Title Agency |
Mortgage History
| Date | Status | Loan Amount | Loan Type |
|---|---|---|---|
| Open | $408,000 | New Conventional | |
| Previous Owner | $356,000 | New Conventional |
Property History
| Date | Event | Price | Change | Sq Ft Price |
|---|---|---|---|---|
| 06/19/2020 06/19/20 | Sold | $510,000 | -3.6% | $179 / Sq Ft |
| 04/30/2020 04/30/20 | Pending | -- | -- | -- |
| 03/02/2020 03/02/20 | For Sale | $529,000 | +14.6% | $185 / Sq Ft |
| 06/16/2014 06/16/14 | Sold | $461,771 | 0.0% | $111 / Sq Ft |
| 06/16/2014 06/16/14 | Pending | -- | -- | -- |
| 06/16/2014 06/16/14 | For Sale | $461,771 | -- | $111 / Sq Ft |
Tax History Compared to Growth
Tax History
| Year | Tax Paid | Tax Assessment Tax Assessment Total Assessment is a certain percentage of the fair market value that is determined by local assessors to be the total taxable value of land and additions on the property. | Land | Improvement |
|---|---|---|---|---|
| 2024 | $60 | $270,000 | $45,000 | $225,000 |
| 2023 | $12,756 | $246,200 | $52,500 | $193,700 |
| 2022 | $13,170 | $259,000 | $48,000 | $211,000 |
| 2021 | $12,923 | $246,900 | $47,300 | $199,600 |
| 2020 | $11,309 | $250,100 | $47,300 | $202,800 |
| 2019 | $10,945 | $249,800 | $46,600 | $203,200 |
| 2018 | $10,378 | $232,800 | $46,300 | $186,500 |
| 2017 | $9,917 | $222,500 | $45,500 | $177,000 |
| 2016 | $1,413 | $214,700 | $44,300 | $170,400 |
| 2015 | $1,413 | $200,100 | $88,800 | $111,300 |
| 2014 | $1,413 | $44,600 | $0 | $0 |
Agents Affiliated with this Home
-
Constance Benca

Seller's Agent in 2020
Constance Benca
Coldwell Banker Professionals-E.L.
(517) 749-3116
25 in this area
105 Total Sales
-
E
Buyer's Agent in 2020
Eli Abdalla
EXP Realty, LLC
-
S
Seller's Agent in 2014
Scott Fairmont
Coldwell Banker Professionals -Okemos
Map
Source: Greater Lansing Association of Realtors®
MLS Number: 244531
APN: 02-02-29-402-062
- 2575 Capeside Dr
- 4084 Hulett Rd
- 2440 Sower Blvd
- 2354 Sower Blvd
- 2632 Carnoustie Dr
- 4467 Copperhill Dr
- 2705 Tapestry Dr Unit 53
- 2805 Del Mar Dr
- 4487 Maumee Dr
- 3893 Baulistrol Dr
- 2803 Ballybunion Way
- 2391 Shawnee Trail
- 2964 Medinah Dr
- 2968 Medinah Dr
- 4550 Comanche Dr
- 0 Carnoustie Dr
- 0 Carnoustie Dr
- 0 Carnoustie Dr
- 0 Carnoustie Dr
- 0 Carnoustie Dr
