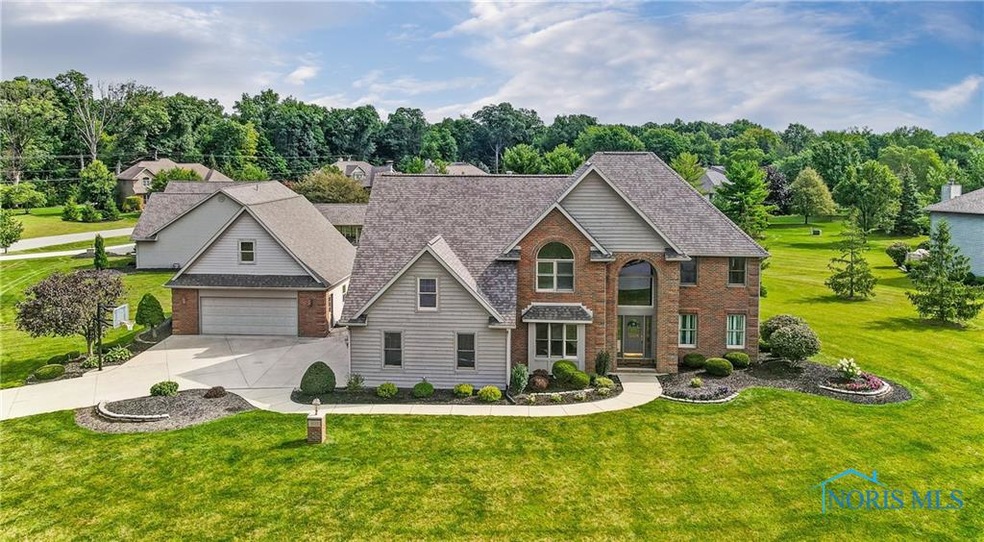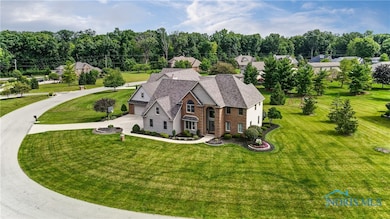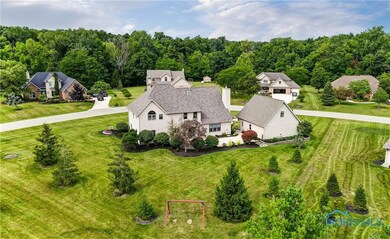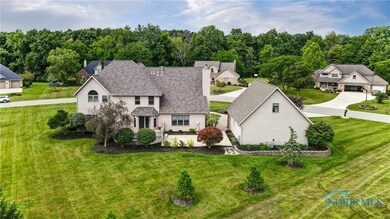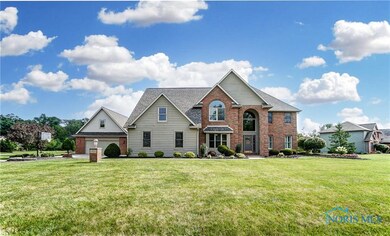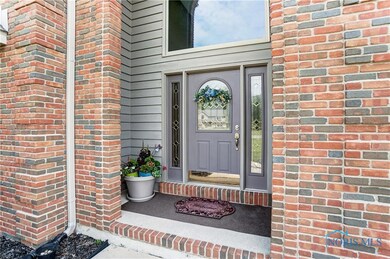
Highlights
- Deck
- Family Room with Fireplace
- Patio
- Maplewood Elementary School Rated A
- 4 Car Attached Garage
- Forced Air Heating and Cooling System
About This Home
As of September 2021New Listing in Shawnee - Coming Soon! Welcome to 4663 Meadow View Dr. 4 Bedrooms, 2 Full & 2 Half Baths with over 2,800sf of living space. Located in a wonderful family neighborhood. Features a Family Rm with vaulted ceiling and fireplace. Family Room opens to the Kitchen with custom cabinets, granite counters and stainless-steel appliances. Kitchen patio doors open to Polywood deck, stamped concrete patio, and large backyard. Beautiful lawn and landscaping updated with new perennials, shrubs and trees: 2018 – 2021. Study/Office on main floor.
Last Agent to Sell the Property
Craig Kohli
Professional Realty License #2006006184 Listed on: 08/17/2021

Last Buyer's Agent
NORIS Member NON
NON MLS MEMBER
Home Details
Home Type
- Single Family
Est. Annual Taxes
- $6,337
Year Built
- Built in 1996
Home Design
- Brick Exterior Construction
- Shingle Roof
Interior Spaces
- 2,847 Sq Ft Home
- 2-Story Property
- Family Room with Fireplace
- Partial Basement
Kitchen
- <<OvenToken>>
- Range<<rangeHoodToken>>
- <<microwave>>
- Dishwasher
- Disposal
Bedrooms and Bathrooms
- 4 Bedrooms
Laundry
- Laundry on main level
- Dryer
- Washer
Parking
- 4 Car Attached Garage
- Driveway
Outdoor Features
- Deck
- Patio
Utilities
- Forced Air Heating and Cooling System
- Heating System Uses Natural Gas
- Gas Water Heater
Listing and Financial Details
- Assessor Parcel Number 46080101011014
Ownership History
Purchase Details
Home Financials for this Owner
Home Financials are based on the most recent Mortgage that was taken out on this home.Purchase Details
Home Financials for this Owner
Home Financials are based on the most recent Mortgage that was taken out on this home.Purchase Details
Home Financials for this Owner
Home Financials are based on the most recent Mortgage that was taken out on this home.Purchase Details
Home Financials for this Owner
Home Financials are based on the most recent Mortgage that was taken out on this home.Purchase Details
Similar Homes in Lima, OH
Home Values in the Area
Average Home Value in this Area
Purchase History
| Date | Type | Sale Price | Title Company |
|---|---|---|---|
| Warranty Deed | $405,000 | None Listed On Document | |
| Warranty Deed | $380,000 | None Available | |
| Warranty Deed | $308,000 | None Available | |
| Survivorship Deed | $330,000 | Attorney | |
| Deed | -- | -- |
Mortgage History
| Date | Status | Loan Amount | Loan Type |
|---|---|---|---|
| Open | $324,000 | Construction | |
| Previous Owner | $186,000 | New Conventional | |
| Previous Owner | $180,000 | No Value Available | |
| Previous Owner | $225,000 | New Conventional | |
| Previous Owner | $246,400 | New Conventional | |
| Previous Owner | $43,000 | Unknown | |
| Previous Owner | $43,000 | Credit Line Revolving | |
| Previous Owner | $264,000 | Purchase Money Mortgage | |
| Previous Owner | $207,000 | Unknown | |
| Previous Owner | $111,000 | Future Advance Clause Open End Mortgage |
Property History
| Date | Event | Price | Change | Sq Ft Price |
|---|---|---|---|---|
| 09/24/2021 09/24/21 | Sold | $380,000 | +4.4% | $133 / Sq Ft |
| 09/07/2021 09/07/21 | Pending | -- | -- | -- |
| 08/21/2021 08/21/21 | For Sale | $364,000 | +18.2% | $128 / Sq Ft |
| 04/02/2018 04/02/18 | Sold | $308,000 | 0.0% | $108 / Sq Ft |
| 03/23/2018 03/23/18 | Pending | -- | -- | -- |
| 02/08/2018 02/08/18 | For Sale | $308,000 | -- | $108 / Sq Ft |
Tax History Compared to Growth
Tax History
| Year | Tax Paid | Tax Assessment Tax Assessment Total Assessment is a certain percentage of the fair market value that is determined by local assessors to be the total taxable value of land and additions on the property. | Land | Improvement |
|---|---|---|---|---|
| 2024 | $6,337 | $129,780 | $17,080 | $112,700 |
| 2023 | $6,856 | $123,630 | $16,280 | $107,350 |
| 2022 | $7,390 | $123,630 | $16,280 | $107,350 |
| 2021 | $6,928 | $123,630 | $16,280 | $107,350 |
| 2020 | $5,917 | $122,330 | $15,510 | $106,820 |
| 2019 | $5,917 | $122,330 | $15,510 | $106,820 |
| 2018 | $5,548 | $122,330 | $15,510 | $106,820 |
| 2017 | $5,201 | $104,520 | $15,510 | $89,010 |
| 2016 | $5,139 | $104,520 | $15,510 | $89,010 |
| 2015 | $4,942 | $104,520 | $15,510 | $89,010 |
| 2014 | $4,942 | $99,260 | $13,650 | $85,610 |
| 2013 | $4,848 | $99,260 | $13,650 | $85,610 |
Agents Affiliated with this Home
-
C
Seller's Agent in 2021
Craig Kohli
Professional Realty
-
N
Buyer's Agent in 2021
NORIS Member NON
NON MLS MEMBER
-
Temple Wright
T
Seller's Agent in 2018
Temple Wright
Cowan, Realtors
(419) 234-8875
84 Total Sales
-
Kyle Bushong

Buyer's Agent in 2018
Kyle Bushong
Cowan, Realtors
(419) 231-1684
82 Total Sales
Map
Source: Northwest Ohio Real Estate Information Service (NORIS)
MLS Number: 6075798
APN: 46-08-01-01-011.014
- 3727 Groves Rd
- 1280 Wonderlick Rd
- 1872 Silver Stream Ct
- 4250 Spencerville Rd
- 4211 Fort Amanda Rd
- 4875 Wenatchi Trail
- 4860 Wenatchi Trail
- 1115 S Wapak Rd
- 806 Atalan Trail
- 2830 Oak Hill Ct
- 5195 Shoshone Trail
- 710 Kiowa Trail
- 3139 Clifford Dr
- 2979 Sands Rd
- 2069 High Ridge Rd
- 3675 Fort Amanda Rd
- 2969 Sands Rd
- 4340 Wintergreen Dr
- 4475 Wintergreen Dr
- 3546 Fort Amanda Rd
