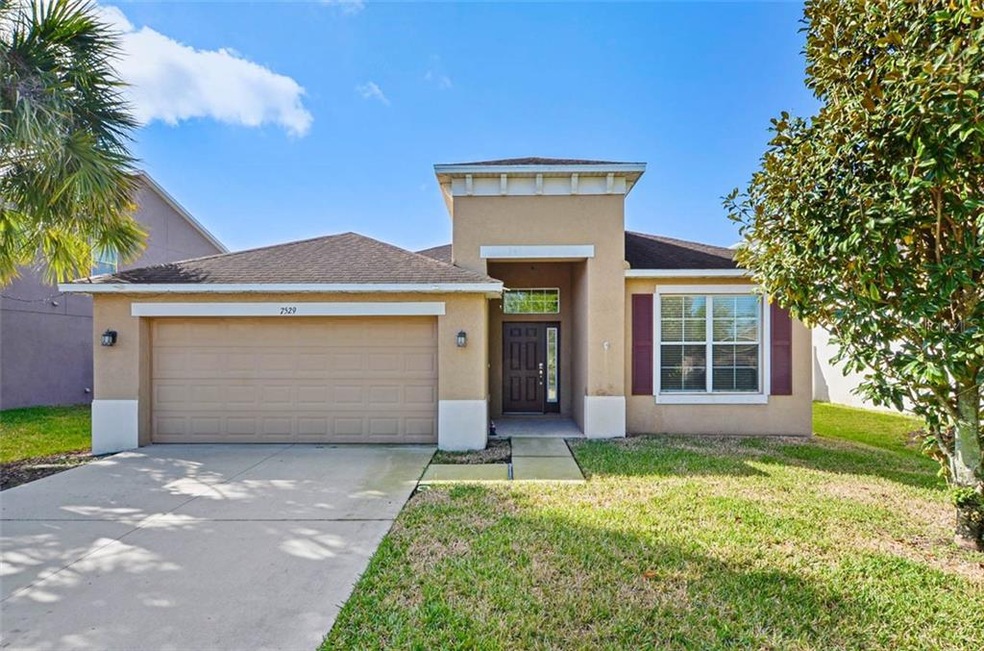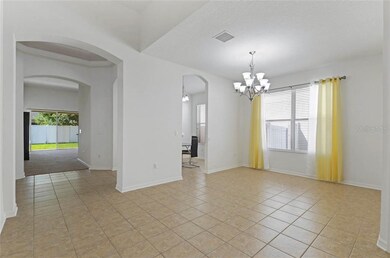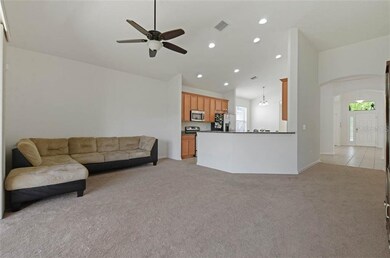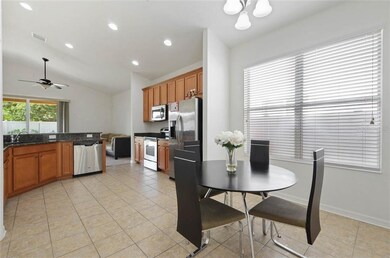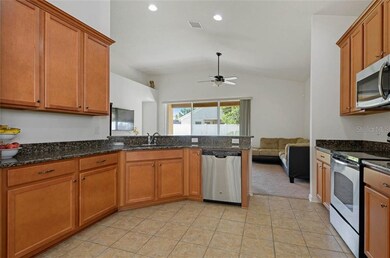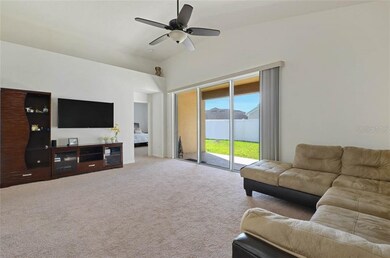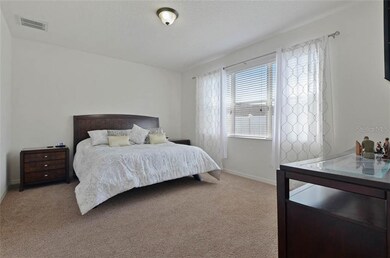
7529 Forest Mere Dr Riverview, FL 33578
Highlights
- Florida Architecture
- Covered patio or porch
- Landscaped with Trees
- Den
- 2 Car Attached Garage
- Ceramic Tile Flooring
About This Home
As of August 2023Immaculate new listing located in the highly desired community of Oak Creek. Enjoy driving home through the beautiful tree lined streets. This home is meticulously maintained and offers 3 bedrooms, 2 bathrooms, den/office, and a 2 car garage. With generous living space, this split floor plan provides great privacy. The open floor plan is perfect for easy entertaining with a spacious kitchen and formal dining area for large get togethers. The bedrooms are large in size to accommodate furniture of any size. The large master suite includes walk-in closets, double sink vanities, soaking tub, and expansive shower. The kitchen has ample cabinetry, stainless steel appliances, bar seating, and includes an eat in breakfast nook. The home boasts sky-high ceilings and an impressive foyer with tray ceilings and crown molding. With a fully fenced in back yard, there is complete privacy. This home has everything you are looking for. Great location with everything nearby! Easy commuting to work with direct highway access close by (Highway 301, I-75, Crosstown Expressway) and all shopping and dining are within minutes. Enjoy a short commute to downtown or the best beaches for a relaxing weekend. Call for a private showing!
Last Agent to Sell the Property
FLORIDA EXECUTIVE REALTY License #3314190 Listed on: 03/24/2020
Home Details
Home Type
- Single Family
Est. Annual Taxes
- $4,290
Year Built
- Built in 2012
Lot Details
- 5,550 Sq Ft Lot
- Lot Dimensions are 50x111
- North Facing Home
- Landscaped with Trees
- Property is zoned PD
HOA Fees
- $20 Monthly HOA Fees
Parking
- 2 Car Attached Garage
- Driveway
Home Design
- Florida Architecture
- Planned Development
- Slab Foundation
- Shingle Roof
- Block Exterior
Interior Spaces
- 2,071 Sq Ft Home
- 1-Story Property
- Ceiling Fan
- Sliding Doors
- Den
Kitchen
- Range
- Microwave
- Dishwasher
- Disposal
Flooring
- Carpet
- Ceramic Tile
Bedrooms and Bathrooms
- 3 Bedrooms
- 2 Full Bathrooms
Laundry
- Dryer
- Washer
Outdoor Features
- Covered patio or porch
Schools
- Ippolito Elementary School
- Giunta Middle School
- Spoto High School
Utilities
- Central Heating and Cooling System
- Underground Utilities
- High Speed Internet
Community Details
- Vanguard Management Group/ Janet Moyer Association, Phone Number (813) 955-5926
- Oak Creek Prcl 1B Subdivision
Listing and Financial Details
- Down Payment Assistance Available
- Homestead Exemption
- Visit Down Payment Resource Website
- Legal Lot and Block 23 / 31
- Assessor Parcel Number U-13-30-19-9AQ-000031-00023.0
- $1,127 per year additional tax assessments
Ownership History
Purchase Details
Home Financials for this Owner
Home Financials are based on the most recent Mortgage that was taken out on this home.Purchase Details
Home Financials for this Owner
Home Financials are based on the most recent Mortgage that was taken out on this home.Purchase Details
Home Financials for this Owner
Home Financials are based on the most recent Mortgage that was taken out on this home.Purchase Details
Home Financials for this Owner
Home Financials are based on the most recent Mortgage that was taken out on this home.Similar Homes in Riverview, FL
Home Values in the Area
Average Home Value in this Area
Purchase History
| Date | Type | Sale Price | Title Company |
|---|---|---|---|
| Warranty Deed | $425,000 | Sunbelt Title Agency | |
| Warranty Deed | $261,000 | Enterprise Ttl Partners Of N | |
| Warranty Deed | $236,000 | La Rosa Title Llc | |
| Special Warranty Deed | $196,300 | Universal Land Title |
Mortgage History
| Date | Status | Loan Amount | Loan Type |
|---|---|---|---|
| Previous Owner | $224,200 | New Conventional | |
| Previous Owner | $200,459 | VA |
Property History
| Date | Event | Price | Change | Sq Ft Price |
|---|---|---|---|---|
| 08/25/2023 08/25/23 | Sold | $425,000 | -0.9% | $205 / Sq Ft |
| 07/17/2023 07/17/23 | Pending | -- | -- | -- |
| 07/11/2023 07/11/23 | For Sale | $429,000 | +64.4% | $207 / Sq Ft |
| 05/18/2020 05/18/20 | Sold | $261,000 | -2.6% | $126 / Sq Ft |
| 04/15/2020 04/15/20 | Pending | -- | -- | -- |
| 03/24/2020 03/24/20 | For Sale | $268,000 | +13.6% | $129 / Sq Ft |
| 04/02/2018 04/02/18 | Sold | $236,000 | -0.8% | $114 / Sq Ft |
| 02/15/2018 02/15/18 | Pending | -- | -- | -- |
| 02/08/2018 02/08/18 | For Sale | $237,999 | 0.0% | $115 / Sq Ft |
| 12/25/2017 12/25/17 | Off Market | $1,600 | -- | -- |
| 07/21/2017 07/21/17 | Rented | $1,600 | 0.0% | -- |
| 07/18/2017 07/18/17 | Off Market | $1,600 | -- | -- |
| 07/14/2017 07/14/17 | For Rent | $1,600 | 0.0% | -- |
| 07/12/2017 07/12/17 | Off Market | $1,600 | -- | -- |
| 07/07/2017 07/07/17 | For Rent | $1,600 | 0.0% | -- |
| 07/07/2014 07/07/14 | Off Market | $196,240 | -- | -- |
| 03/25/2013 03/25/13 | Sold | $196,240 | -4.4% | $95 / Sq Ft |
| 02/03/2013 02/03/13 | Pending | -- | -- | -- |
| 01/29/2013 01/29/13 | Price Changed | $205,240 | +4.1% | $100 / Sq Ft |
| 01/11/2013 01/11/13 | For Sale | $197,240 | -- | $96 / Sq Ft |
Tax History Compared to Growth
Tax History
| Year | Tax Paid | Tax Assessment Tax Assessment Total Assessment is a certain percentage of the fair market value that is determined by local assessors to be the total taxable value of land and additions on the property. | Land | Improvement |
|---|---|---|---|---|
| 2024 | $5,766 | $253,282 | -- | -- |
| 2023 | $4,463 | $179,983 | -- | -- |
| 2020 | $4,421 | $182,843 | $0 | $0 |
| 2019 | $4,291 | $181,925 | $35,034 | $146,891 |
| 2018 | $3,507 | $149,308 | $0 | $0 |
| 2017 | $3,470 | $167,283 | $0 | $0 |
| 2016 | $3,441 | $143,229 | $0 | $0 |
| 2015 | $3,464 | $142,233 | $0 | $0 |
| 2014 | $3,439 | $141,104 | $0 | $0 |
| 2013 | -- | $146,010 | $0 | $0 |
Agents Affiliated with this Home
-
Tammy Danielson

Seller's Agent in 2023
Tammy Danielson
COLDWELL BANKER REALTY
(727) 366-9377
1 in this area
66 Total Sales
-
Tammy Keller

Buyer's Agent in 2023
Tammy Keller
CHARLES RUTENBERG REALTY INC
(813) 917-1246
21 in this area
195 Total Sales
-
Dee Strom

Seller's Agent in 2020
Dee Strom
FLORIDA EXECUTIVE REALTY
(813) 972-3430
1 in this area
180 Total Sales
-
Pedro Aguilar

Seller's Agent in 2018
Pedro Aguilar
NONA LEGACY POWERED BY LA ROSA
(407) 927-4969
47 Total Sales
-
Raul Aleman

Seller's Agent in 2017
Raul Aleman
BAHIA INTERNATIONAL REALTY
(855) 284-1142
2 Total Sales
-
Jacqueline Frey

Buyer's Agent in 2017
Jacqueline Frey
RE/MAX
20 Total Sales
Map
Source: Stellar MLS
MLS Number: T3233056
APN: U-13-30-19-9AQ-000031-00023.0
- 7127 Forest Mere Dr
- 6924 Towne Lake Rd
- 7047 Towne Lake Rd
- 7077 Woodchase Glen Dr
- 7207 Forest Mere Dr
- 6907 Holly Heath Dr
- 6821 Breezy Palm Dr
- 6851 Breezy Palm Dr
- 6769 Breezy Palm Dr
- 6974 Holly Heath Dr
- 6782 Breezy Palm Dr
- 8511 White Poplar Dr
- 9059 Spruce Creek Cir
- 6768 Breezy Palm Dr
- 8220 Round Leaf Ln
- 6736 Breezy Palm Dr
- 8680 Falling Blue Place
- 6726 Breezy Palm Dr
- 8732 Falling Blue Place
- 7108 Harvest Glen Ln
