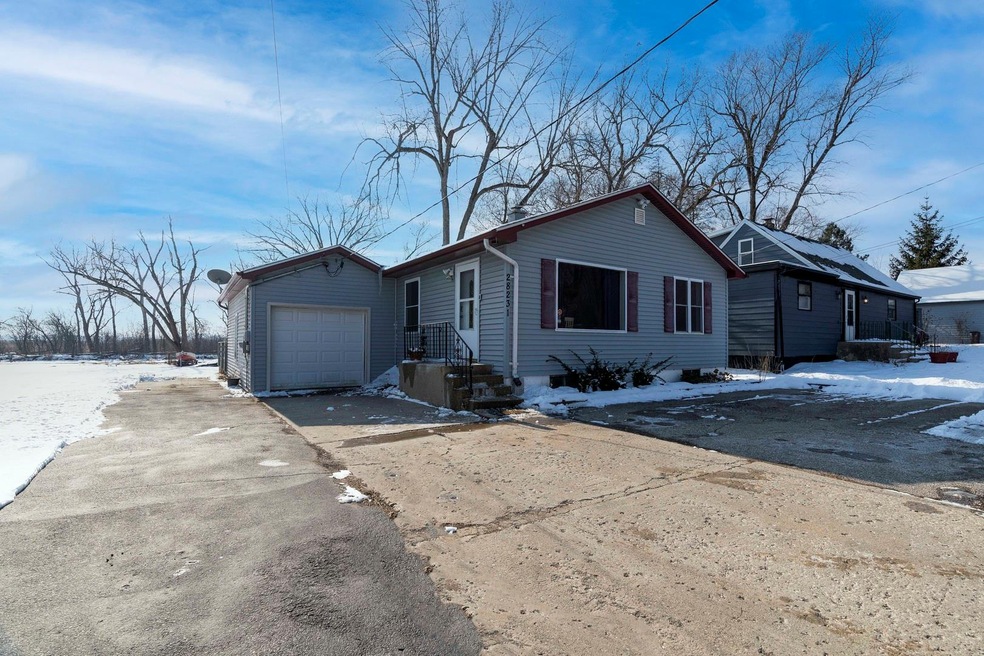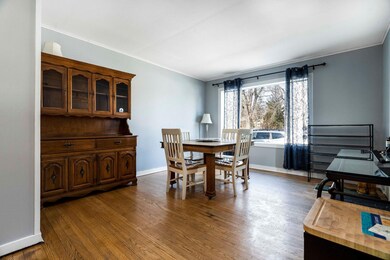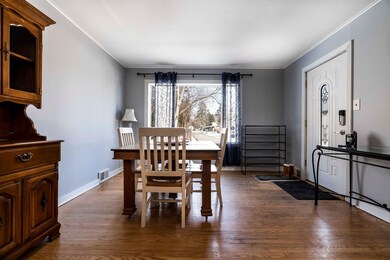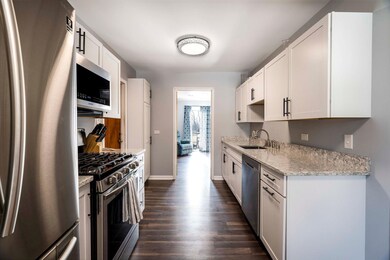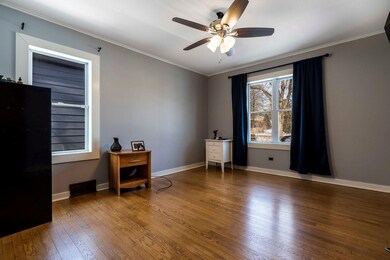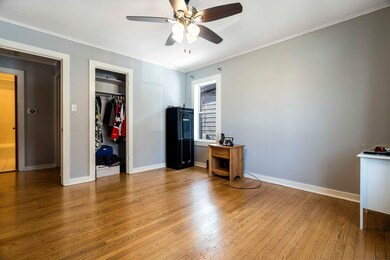
28231 W Stewart Ave Spring Grove, IL 60081
Northeast Fox Lake NeighborhoodHighlights
- Boat Dock
- Waterfront
- Deck
- Boat Slip
- Community Lake
- Ranch Style House
About This Home
As of March 2022Adorable home with access to the Chain of Lakes. Featuring 2 bedrooms, 1 bath and a 1 car garage. Brand new kitchen remodel with quartz countertops, white shaker cabinets, stainless steel appliances. Hardwood floors in the spacious dining room. Good size bedrooms have hardwood floors as well. Beautiful living room with gorgeous view of backyard channel. Spacious 2 tier deck to enjoy entertaining. Backyard dock for your boat to enjoy this summer! So many amenities for you and your family to enjoy all summer and winter long! A/C 2019, Tankless hot water 2019, Water filtration system 2020, kitchen remodel 2020. No Flood Insurance Required.
Last Agent to Sell the Property
Keller Williams North Shore West License #475130092 Listed on: 02/01/2022

Home Details
Home Type
- Single Family
Est. Annual Taxes
- $3,696
Year Built
- Built in 1960
Lot Details
- 10,001 Sq Ft Lot
- Lot Dimensions are 50 x 150
- Waterfront
- Paved or Partially Paved Lot
Parking
- 1 Car Attached Garage
- Garage Door Opener
- Parking Included in Price
Home Design
- Ranch Style House
- Block Foundation
- Asphalt Roof
- Vinyl Siding
Interior Spaces
- 1,118 Sq Ft Home
- Living Room
- Dining Room
- Wood Flooring
- Crawl Space
- Pull Down Stairs to Attic
Kitchen
- Range
- Microwave
- Dishwasher
- Stainless Steel Appliances
Bedrooms and Bathrooms
- 2 Bedrooms
- 2 Potential Bedrooms
- 1 Full Bathroom
Laundry
- Laundry Room
- Dryer
- Washer
- Sink Near Laundry
Outdoor Features
- Tideland Water Rights
- Boat Slip
- Docks
- Deck
Utilities
- Forced Air Heating and Cooling System
- Heating System Uses Natural Gas
- 200+ Amp Service
- Well
- Water Softener is Owned
- Private or Community Septic Tank
Listing and Financial Details
- Homeowner Tax Exemptions
Community Details
Overview
- Community Lake
Recreation
- Boat Dock
Ownership History
Purchase Details
Home Financials for this Owner
Home Financials are based on the most recent Mortgage that was taken out on this home.Purchase Details
Home Financials for this Owner
Home Financials are based on the most recent Mortgage that was taken out on this home.Purchase Details
Purchase Details
Home Financials for this Owner
Home Financials are based on the most recent Mortgage that was taken out on this home.Purchase Details
Home Financials for this Owner
Home Financials are based on the most recent Mortgage that was taken out on this home.Purchase Details
Home Financials for this Owner
Home Financials are based on the most recent Mortgage that was taken out on this home.Similar Homes in Spring Grove, IL
Home Values in the Area
Average Home Value in this Area
Purchase History
| Date | Type | Sale Price | Title Company |
|---|---|---|---|
| Warranty Deed | $215,000 | Chicago Title | |
| Warranty Deed | $120,000 | Chicago Title | |
| Warranty Deed | -- | None Available | |
| Warranty Deed | $155,000 | Executive Land Title | |
| Warranty Deed | $132,000 | -- | |
| Joint Tenancy Deed | $105,000 | Standard Title |
Mortgage History
| Date | Status | Loan Amount | Loan Type |
|---|---|---|---|
| Open | $161,250 | New Conventional | |
| Previous Owner | $102,000 | New Conventional | |
| Previous Owner | $108,709 | New Conventional | |
| Previous Owner | $124,000 | Fannie Mae Freddie Mac | |
| Previous Owner | $125,000 | Balloon | |
| Previous Owner | $125,000 | Unknown | |
| Previous Owner | $125,400 | Unknown | |
| Previous Owner | $125,400 | No Value Available | |
| Previous Owner | $84,000 | No Value Available |
Property History
| Date | Event | Price | Change | Sq Ft Price |
|---|---|---|---|---|
| 03/18/2022 03/18/22 | Sold | $215,000 | +7.5% | $192 / Sq Ft |
| 02/02/2022 02/02/22 | Pending | -- | -- | -- |
| 02/01/2022 02/01/22 | For Sale | $200,000 | +66.7% | $179 / Sq Ft |
| 05/30/2019 05/30/19 | Sold | $120,000 | -10.4% | $107 / Sq Ft |
| 04/26/2019 04/26/19 | Pending | -- | -- | -- |
| 04/09/2019 04/09/19 | Price Changed | $133,900 | -4.3% | $120 / Sq Ft |
| 12/05/2018 12/05/18 | For Sale | $139,900 | -- | $125 / Sq Ft |
Tax History Compared to Growth
Tax History
| Year | Tax Paid | Tax Assessment Tax Assessment Total Assessment is a certain percentage of the fair market value that is determined by local assessors to be the total taxable value of land and additions on the property. | Land | Improvement |
|---|---|---|---|---|
| 2024 | $5,381 | $75,057 | $15,247 | $59,810 |
| 2023 | $4,607 | $67,207 | $13,652 | $53,555 |
| 2022 | $4,607 | $61,585 | $14,346 | $47,239 |
| 2021 | $3,768 | $50,166 | $13,386 | $36,780 |
| 2020 | $3,696 | $48,780 | $13,016 | $35,764 |
| 2019 | $3,982 | $46,648 | $12,447 | $34,201 |
| 2018 | $4,164 | $47,585 | $14,037 | $33,548 |
| 2017 | $4,126 | $45,293 | $13,361 | $31,932 |
| 2016 | $4,416 | $43,710 | $12,894 | $30,816 |
| 2015 | $4,461 | $42,598 | $12,566 | $30,032 |
| 2014 | $4,572 | $46,255 | $15,590 | $30,665 |
| 2012 | $4,436 | $47,869 | $15,590 | $32,279 |
Agents Affiliated with this Home
-

Seller's Agent in 2022
Renee O'Brien
Keller Williams North Shore West
(847) 687-1954
2 in this area
174 Total Sales
-

Seller Co-Listing Agent in 2022
Laura Claussen
Baird Warner
(224) 374-4527
1 in this area
14 Total Sales
-

Buyer's Agent in 2022
Toni Favia
TNT Realty, Inc.
(630) 244-6455
3 in this area
84 Total Sales
-
J
Seller's Agent in 2019
Jeffrey Grillo
Shaleh Homes Inc.
Map
Source: Midwest Real Estate Data (MRED)
MLS Number: 11315451
APN: 01-33-410-015
- 38480 N 6th Ave
- 38441 N 5th Ave
- 27875 W Lake Shore Dr
- 38623 N Konen Ave
- 978 Eastshore Dr
- 38425 N 3rd Ave
- 28624 W Kendall Ave
- 38515 N Forest Ave
- 122 Lincolnwood Ct
- 38236 N Lee Ave
- 37925 N Lake Vista Terrace
- 37822 N Watts Ave
- 1181 Mallard Ct
- 37847 N Watts Ave
- 6941 Brightwater Dr
- 1181 Deerpath Ct
- 38265 N State Park Rd
- 27517 W Ashland Ave
- 57 Vail Colony Unit 7
- 7115 Lexington Ln Unit 169
