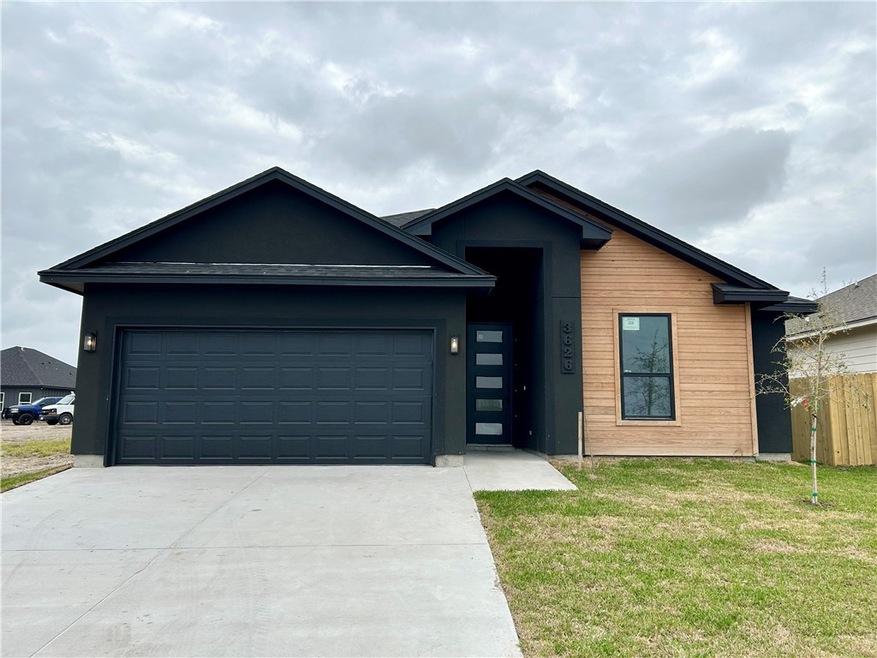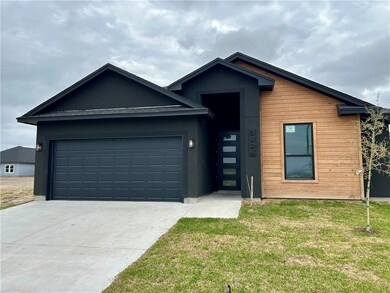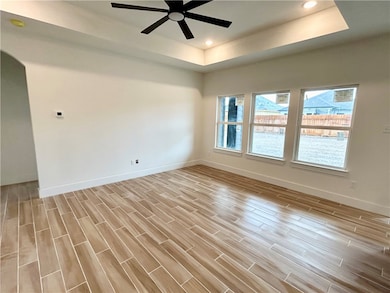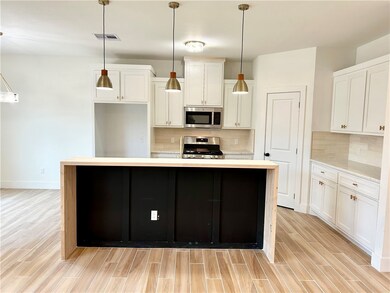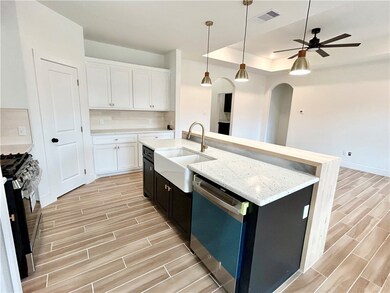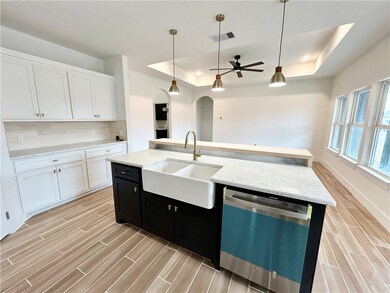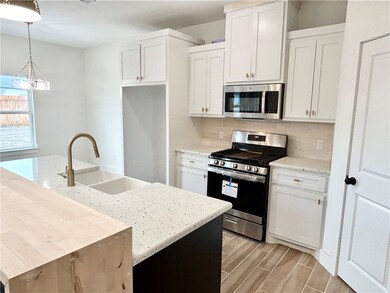
3626 Perry Ln Corpus Christi, TX 78410
Calallen NeighborhoodHighlights
- New Construction
- Open Floorplan
- Covered patio or porch
- Calallen Middle School Rated A-
- No HOA
- Interior Lot
About This Home
As of April 2025This beautiful, new construction home offers a modern and open-concept design in the sought- after community of Calallen. The home features three spacious bedrooms, including a master suite with an en-suite bathroom that boasts a double vanity, walk-in shower, and large walk-in closet. The other two bedrooms are well-sized with ample closet space, sharing a bathroom with contemporary fixtures. The heart of the home flows seamlessly into the kitchen , outfitted with granite countertops, custom cabinetry, limestone backsplash, GE stainless steel appliances and an extra large farmhouse sink. The dining area overlooks a covered patio and private backyard, ideal for outdoor gatherings and relaxation. Call today to schedule a private tour!
Last Agent to Sell the Property
KM Premier Real Estate License #0769307 Listed on: 09/13/2024
Home Details
Home Type
- Single Family
Est. Annual Taxes
- $497
Year Built
- Built in 2024 | New Construction
Lot Details
- 6,098 Sq Ft Lot
- Private Entrance
- Interior Lot
Parking
- 2 Car Garage
Home Design
- Slab Foundation
- Shingle Roof
- HardiePlank Type
- Stucco
Interior Spaces
- 1,395 Sq Ft Home
- 1-Story Property
- Open Floorplan
- Ceiling Fan
- Tile Flooring
- Fire and Smoke Detector
- Washer and Dryer Hookup
Kitchen
- Breakfast Bar
- Gas Oven or Range
- <<microwave>>
- Dishwasher
- Kitchen Island
- Disposal
Bedrooms and Bathrooms
- 3 Bedrooms
- Split Bedroom Floorplan
- 2 Full Bathrooms
Schools
- Calallen Elementary And Middle School
- Calallen High School
Utilities
- Air Filtration System
- Central Heating and Cooling System
- Net Metering or Smart Meter
- Cable TV Available
Additional Features
- Energy-Efficient Insulation
- Covered patio or porch
Community Details
- No Home Owners Association
- Madalynn Estates Subdivision
Listing and Financial Details
- Legal Lot and Block 22 / 2
Ownership History
Purchase Details
Home Financials for this Owner
Home Financials are based on the most recent Mortgage that was taken out on this home.Purchase Details
Home Financials for this Owner
Home Financials are based on the most recent Mortgage that was taken out on this home.Similar Homes in Corpus Christi, TX
Home Values in the Area
Average Home Value in this Area
Purchase History
| Date | Type | Sale Price | Title Company |
|---|---|---|---|
| Deed | -- | First Title | |
| Warranty Deed | -- | First Title |
Mortgage History
| Date | Status | Loan Amount | Loan Type |
|---|---|---|---|
| Open | $289,656 | FHA |
Property History
| Date | Event | Price | Change | Sq Ft Price |
|---|---|---|---|---|
| 04/14/2025 04/14/25 | Sold | -- | -- | -- |
| 03/23/2025 03/23/25 | Pending | -- | -- | -- |
| 02/19/2025 02/19/25 | Price Changed | $295,000 | +1.7% | $211 / Sq Ft |
| 09/13/2024 09/13/24 | For Sale | $290,000 | +346.2% | $208 / Sq Ft |
| 03/27/2024 03/27/24 | Sold | -- | -- | -- |
| 03/27/2024 03/27/24 | For Sale | $65,000 | 0.0% | -- |
| 04/13/2023 04/13/23 | Sold | -- | -- | -- |
| 04/13/2023 04/13/23 | For Sale | $65,000 | -- | -- |
Tax History Compared to Growth
Tax History
| Year | Tax Paid | Tax Assessment Tax Assessment Total Assessment is a certain percentage of the fair market value that is determined by local assessors to be the total taxable value of land and additions on the property. | Land | Improvement |
|---|---|---|---|---|
| 2024 | $497 | $21,077 | $0 | $0 |
| 2023 | $401 | $17,564 | $17,564 | -- |
Agents Affiliated with this Home
-
Stephanie Gwin
S
Seller's Agent in 2025
Stephanie Gwin
KM Premier Real Estate
(361) 510-5838
4 in this area
27 Total Sales
-
David Edwards
D
Buyer's Agent in 2025
David Edwards
Mirabal Montalvo & Associates
(361) 688-0019
7 in this area
110 Total Sales
-
Janette Salas
J
Buyer Co-Listing Agent in 2025
Janette Salas
Mirabal Montalvo & Associates
(361) 946-6604
5 in this area
101 Total Sales
-
Chris Montalvo

Seller's Agent in 2024
Chris Montalvo
Mirabal Montalvo & Associates
(361) 765-1725
94 in this area
894 Total Sales
Map
Source: South Texas MLS
MLS Number: 448242
APN: 606584
- 3638 Rebecca Dr
- 3602 Rebecca Dr
- 3645 Rebecca Dr
- 3641 Rebecca Dr
- 1745 Dr Ben Vela Dr
- 3637 Rebecca Dr
- 3634 Rebecca Dr
- 3633 Rebecca Dr
- 3629 Rebecca Dr
- 3618 Perry Ln
- 3614 Perry Ln
- 3605 Rebecca Dr
- 3610 Perry Ln
- 3601 Rebecca Dr
- 3606 Perry Ln
- 3606 Emory Dr
- 3509 Rebecca Dr
- 3505 Rebecca Dr
- 13015 Hearn Rd
- 3636 Cox Cir
