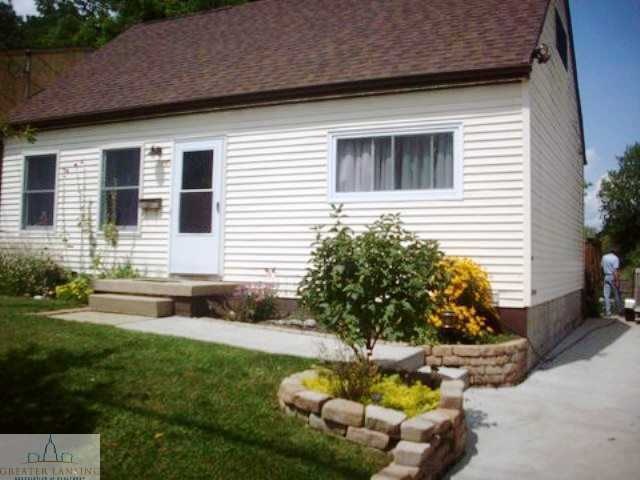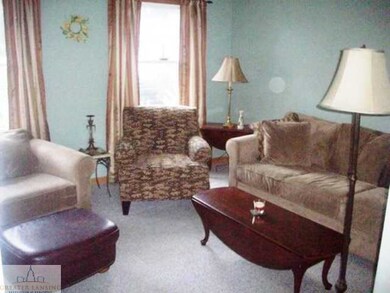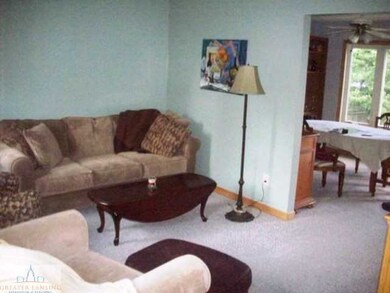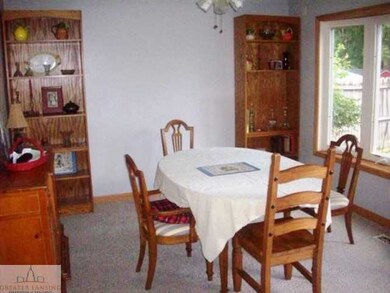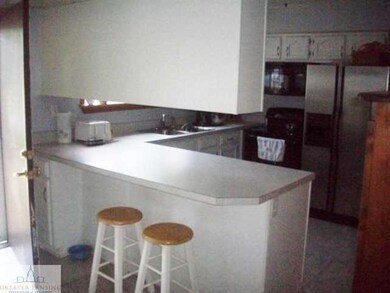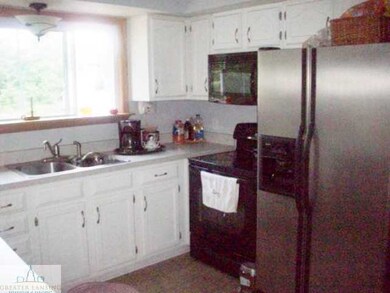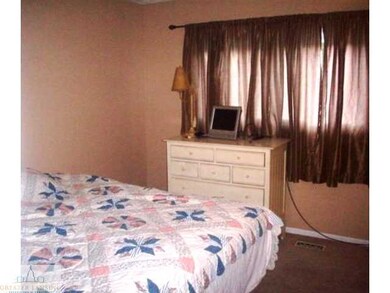
849 Tisdale Ave Lansing, MI 48910
Clifford Park NeighborhoodHighlights
- Cape Cod Architecture
- Main Floor Primary Bedroom
- Formal Dining Room
- Deck
- Covered patio or porch
- Cooling Available
About This Home
As of March 2015Welcome to 849 Tisdale in Lansing, MI. Move right in to this updated, clean 4 BR Cape cod built in 1983. Seller must relocate but sad to give up her slice of country in the city! Privately located as last home on a dead end street with neighbors only on one side. Train tracks are of no consequence - train comes through twice a week at 5 mph. Updates include New roof, gutters, and new electrical all less than 1 year old. Newer windows. Open floor plan and home is light, bright, and airy with lots of natural light and cross breeze. Must see this lot; privacy fenced, expansive deck and beautifully landscaped. 2 substantial sheds for storage. Convenient location to everything! Walk to Hawk Island and Potter Park zoo. Near parks, bus line & bike trails. 9 minutes to MSU. Washer and dryer negoti able. Upstairs fridge reserved, fridge from lower level to be moved up.
Last Agent to Sell the Property
Peter MacIntyre
RE/MAX Real Estate Professionals, Inc. Grand River License #6506040989 Listed on: 08/09/2014
Home Details
Home Type
- Single Family
Year Built
- Built in 1983
Lot Details
- 5,227 Sq Ft Lot
- Lot Dimensions are 62x117
- Fenced
Home Design
- Cape Cod Architecture
- Vinyl Siding
Interior Spaces
- Ceiling Fan
- Living Room
- Formal Dining Room
- Partially Finished Basement
- Basement Fills Entire Space Under The House
- Fire and Smoke Detector
Kitchen
- Oven
- Range
- Microwave
- Dishwasher
- Disposal
Bedrooms and Bathrooms
- 4 Bedrooms
- Primary Bedroom on Main
Outdoor Features
- Deck
- Covered patio or porch
- Shed
Utilities
- Cooling Available
- Forced Air Heating System
- Heating System Uses Natural Gas
- Vented Exhaust Fan
- Gas Water Heater
- Cable TV Available
Community Details
- Morning Subdivision
Ownership History
Purchase Details
Home Financials for this Owner
Home Financials are based on the most recent Mortgage that was taken out on this home.Purchase Details
Home Financials for this Owner
Home Financials are based on the most recent Mortgage that was taken out on this home.Purchase Details
Purchase Details
Purchase Details
Similar Homes in Lansing, MI
Home Values in the Area
Average Home Value in this Area
Purchase History
| Date | Type | Sale Price | Title Company |
|---|---|---|---|
| Warranty Deed | $68,000 | First American Title Ins Co | |
| Warranty Deed | $72,500 | Transnation Title Agency | |
| Interfamily Deed Transfer | -- | -- | |
| Warranty Deed | $53,900 | -- | |
| Warranty Deed | $46,000 | -- |
Mortgage History
| Date | Status | Loan Amount | Loan Type |
|---|---|---|---|
| Open | $68,000 | VA | |
| Previous Owner | $20,000 | Credit Line Revolving | |
| Previous Owner | $51,200 | Unknown |
Property History
| Date | Event | Price | Change | Sq Ft Price |
|---|---|---|---|---|
| 03/13/2015 03/13/15 | Sold | $68,000 | -12.7% | $50 / Sq Ft |
| 01/20/2015 01/20/15 | Pending | -- | -- | -- |
| 08/09/2014 08/09/14 | For Sale | $77,900 | +7.4% | $57 / Sq Ft |
| 06/10/2013 06/10/13 | Sold | $72,500 | -8.2% | $53 / Sq Ft |
| 05/23/2013 05/23/13 | Pending | -- | -- | -- |
| 01/09/2013 01/09/13 | For Sale | $79,000 | -- | $58 / Sq Ft |
Tax History Compared to Growth
Tax History
| Year | Tax Paid | Tax Assessment Tax Assessment Total Assessment is a certain percentage of the fair market value that is determined by local assessors to be the total taxable value of land and additions on the property. | Land | Improvement |
|---|---|---|---|---|
| 2024 | $23 | $52,500 | $5,500 | $47,000 |
| 2023 | $2,712 | $48,400 | $5,500 | $42,900 |
| 2022 | $2,446 | $43,900 | $5,500 | $38,400 |
| 2021 | $2,395 | $44,900 | $3,500 | $41,400 |
| 2020 | $2,380 | $42,500 | $3,500 | $39,000 |
| 2019 | $2,306 | $37,200 | $3,500 | $33,700 |
| 2018 | $2,277 | $38,500 | $3,500 | $35,000 |
| 2017 | $2,182 | $38,500 | $3,500 | $35,000 |
| 2016 | $2,081 | $37,700 | $3,500 | $34,200 |
| 2015 | $2,081 | $36,400 | $7,073 | $29,327 |
| 2014 | $2,081 | $36,900 | $5,108 | $31,792 |
Agents Affiliated with this Home
-
P
Seller's Agent in 2015
Peter MacIntyre
RE/MAX Michigan
-

Buyer's Agent in 2015
Julie Weiers
Century 21 Affiliated
(863) 944-8503
-

Seller's Agent in 2013
Mary Miller
RE/MAX Michigan
(517) 719-5555
3 in this area
158 Total Sales
-

Buyer's Agent in 2013
Concetta D'Agostino
RE/MAX Michigan
(517) 290-2473
22 Total Sales
Map
Source: Greater Lansing Association of Realtors®
MLS Number: 62276
APN: 01-01-27-155-154
- 842 Tisdale Ave
- 834 Edison Ave
- 912 Pacific Ave
- 2319 Lyons Ave
- 2213 Donora St
- 2205 S Pennsylvania Ave
- 2118 Roberts Ln
- 2019 Alpha St
- 2338 Harding Ave
- 704 Mckim Ave
- 559 Lincoln Ave
- 2335 Harding Ave
- 1916 Lyons Ave
- 580 E Mount Hope Ave
- 607 E Mount Hope Ave
- 543 Denver Ave
- 2237 Sunnyside Ave
- 523 Woodrow Ave
- 524 Denver Ave
- 629 N Dexter Dr
