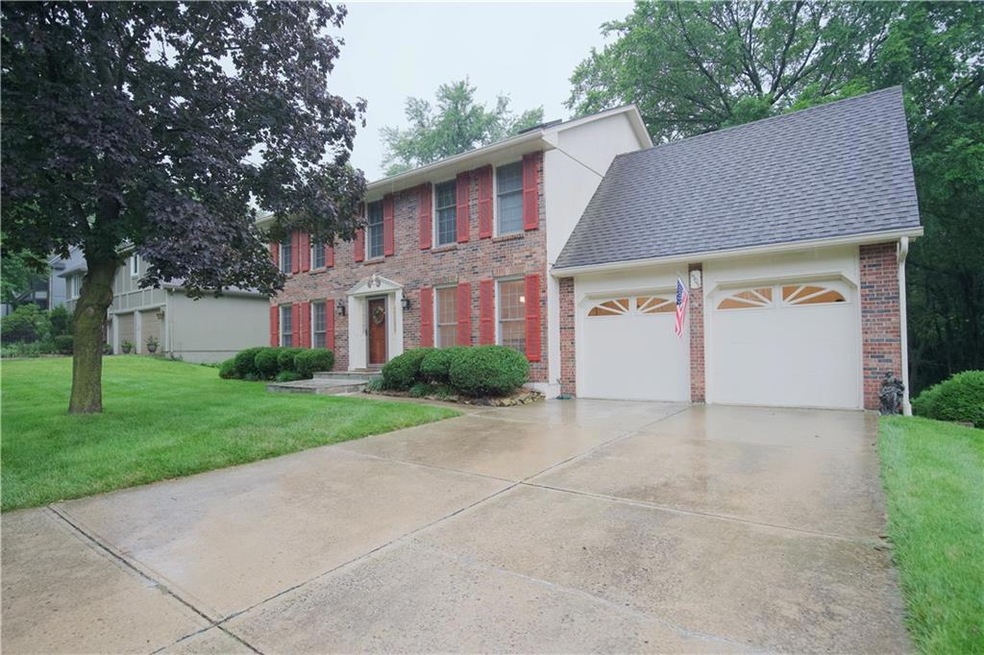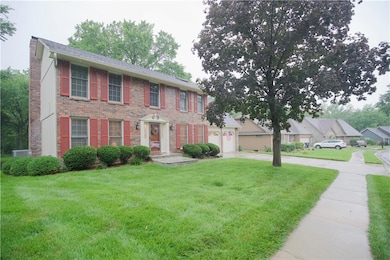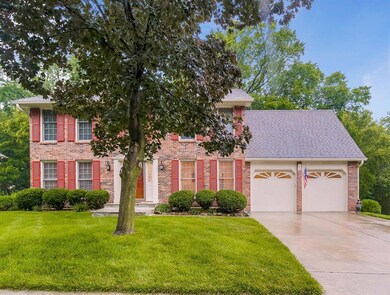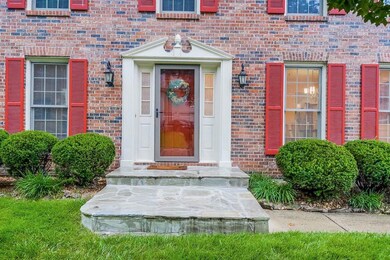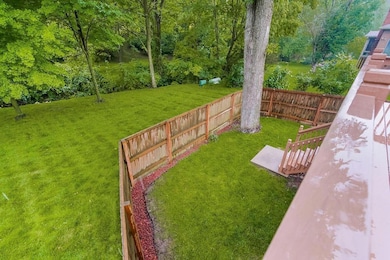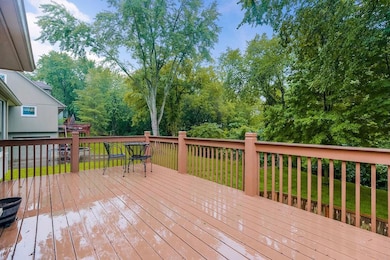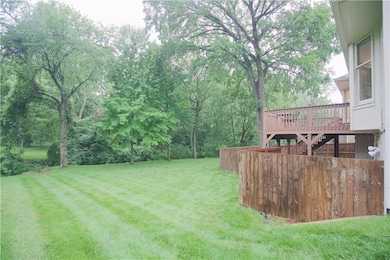
1505 NW 18th St Blue Springs, MO 64015
Highlights
- Colonial Architecture
- Deck
- Great Room
- James Lewis Elementary School Rated A-
- Separate Formal Living Room
- Breakfast Area or Nook
About This Home
As of September 2023Welcome to Weatherstone West, one of Blue Springs' most desirable neighborhoods. Stately Colonial sitting on a picturesque lot which backs to treed and a seasonable creek. Enjoy the peaceful setting on the deck or down on the patio. Completely turnkey home, beautifully updated for you. Traditional Colonial floorplan with 4 main level spaces; kitchen, great room, dining room, formal living room + a powder bath for guests. Large windows throughout including two bay windows on the back of the house to enjoy your backyard view, you will appreciate the natural lighting. Main level laundry off the kitchen and garage, with extra space to be dubbed as a mudroom or an overflow pantry. The kitchen has stainless appliances, granite counters and a glossy backsplash. Other upgrades to include engineered hardwoods throughout main level, bathroom vanities, interior paint, light fixtures and the list goes on. All 4 bedrooms are good sizes, with nice closets. The primary suite is spacious with a beautifully done ensuite featuring double vanities, a soaker tub, separate shower and incredible closet space. The walkout basement has been finished and can be used to your needs; rec room, playroom, office, another bedroom, the options are endless. Ample amounts of unfinished basement for storage and/or a gym, or ready to be finished off. Basement is stubbed for bath. Come see it today! You'll love it even more in person.
Last Agent to Sell the Property
Keller Williams Realty Partners Inc. Listed on: 07/15/2023

Home Details
Home Type
- Single Family
Est. Annual Taxes
- $4,249
Year Built
- Built in 1986
Lot Details
- 0.31 Acre Lot
- Wood Fence
- Paved or Partially Paved Lot
- Many Trees
HOA Fees
- $15 Monthly HOA Fees
Parking
- 2 Car Attached Garage
- Front Facing Garage
- Garage Door Opener
Home Design
- Colonial Architecture
- Composition Roof
- Wood Siding
Interior Spaces
- 2-Story Property
- Family Room with Fireplace
- Great Room
- Separate Formal Living Room
- Formal Dining Room
- Ceramic Tile Flooring
Kitchen
- Breakfast Area or Nook
- Walk-In Pantry
- Built-In Oven
- Dishwasher
- Disposal
Bedrooms and Bathrooms
- 4 Bedrooms
- Walk-In Closet
- Double Vanity
- Bathtub With Separate Shower Stall
Laundry
- Laundry Room
- Laundry on main level
Finished Basement
- Walk-Out Basement
- Partial Basement
- Natural lighting in basement
Schools
- James Lewis Elementary School
- Blue Springs High School
Utilities
- Central Air
- Heating System Uses Natural Gas
Additional Features
- Deck
- City Lot
Community Details
- Weatherstone West Subdivision
Listing and Financial Details
- Assessor Parcel Number 35-610-05-11-00-0-00-000
- $0 special tax assessment
Ownership History
Purchase Details
Home Financials for this Owner
Home Financials are based on the most recent Mortgage that was taken out on this home.Purchase Details
Purchase Details
Home Financials for this Owner
Home Financials are based on the most recent Mortgage that was taken out on this home.Similar Homes in Blue Springs, MO
Home Values in the Area
Average Home Value in this Area
Purchase History
| Date | Type | Sale Price | Title Company |
|---|---|---|---|
| Warranty Deed | -- | Mccaffree-Short Title | |
| Deed | -- | None Listed On Document | |
| Warranty Deed | -- | First United Title Agency |
Mortgage History
| Date | Status | Loan Amount | Loan Type |
|---|---|---|---|
| Open | $308,000 | No Value Available | |
| Previous Owner | $45,000 | New Conventional |
Property History
| Date | Event | Price | Change | Sq Ft Price |
|---|---|---|---|---|
| 09/14/2023 09/14/23 | Sold | -- | -- | -- |
| 07/27/2023 07/27/23 | Pending | -- | -- | -- |
| 07/25/2023 07/25/23 | For Sale | $374,900 | +66.6% | $131 / Sq Ft |
| 08/29/2016 08/29/16 | Sold | -- | -- | -- |
| 07/06/2016 07/06/16 | Pending | -- | -- | -- |
| 04/26/2016 04/26/16 | For Sale | $225,000 | -- | $98 / Sq Ft |
Tax History Compared to Growth
Tax History
| Year | Tax Paid | Tax Assessment Tax Assessment Total Assessment is a certain percentage of the fair market value that is determined by local assessors to be the total taxable value of land and additions on the property. | Land | Improvement |
|---|---|---|---|---|
| 2024 | $3,723 | $45,640 | $6,498 | $39,142 |
| 2023 | $3,652 | $45,640 | $5,204 | $40,436 |
| 2022 | $4,249 | $46,930 | $7,315 | $39,615 |
| 2021 | $4,245 | $46,930 | $7,315 | $39,615 |
| 2020 | $3,639 | $40,925 | $7,315 | $33,610 |
| 2019 | $3,518 | $40,925 | $7,315 | $33,610 |
| 2018 | $3,347 | $37,476 | $5,136 | $32,340 |
| 2017 | $3,347 | $37,476 | $5,136 | $32,340 |
| 2016 | $3,268 | $36,689 | $5,263 | $31,426 |
| 2014 | $3,204 | $35,847 | $4,912 | $30,935 |
Agents Affiliated with this Home
-
Brianne Skiles

Seller's Agent in 2023
Brianne Skiles
Keller Williams Realty Partners Inc.
(816) 456-1021
14 in this area
86 Total Sales
-
Tisha Homfeld

Buyer's Agent in 2023
Tisha Homfeld
RE/MAX Heritage
(816) 985-0848
25 in this area
160 Total Sales
-
Donna Hare
D
Seller's Agent in 2016
Donna Hare
Realty Professionals Heartland
(816) 868-8492
4 in this area
13 Total Sales
-
Laurie Hontz

Buyer's Agent in 2016
Laurie Hontz
ReeceNichols - Eastland
(816) 229-6391
10 in this area
105 Total Sales
Map
Source: Heartland MLS
MLS Number: 2445347
APN: 35-610-05-11-00-0-00-000
- 1602 NW Weatherstone Ln
- 2005 NW Fawn Dr
- 1407 NW Weatherstone Ln
- 1313 NW 12th St
- 1305 NW Porter Dr
- 1604 NW Sunridge Dr
- 917 NW 13th St
- 2117 NW Parker Ct
- 1216 NW Oak Lawn Ct
- 1201 NW Burr Oak Ct
- 805 NW 18th St
- 3115 NW Gateway Dr
- 2501 NW Kingsridge Dr
- 804 NW Maynard St
- 1209 NW Roanoke Dr
- 1117 NW Roanoke Dr
- 811 NW Maynard St
- 1216 NW Somerset Ct
- 712 NW 10th St
- 805 NW Kabel St
