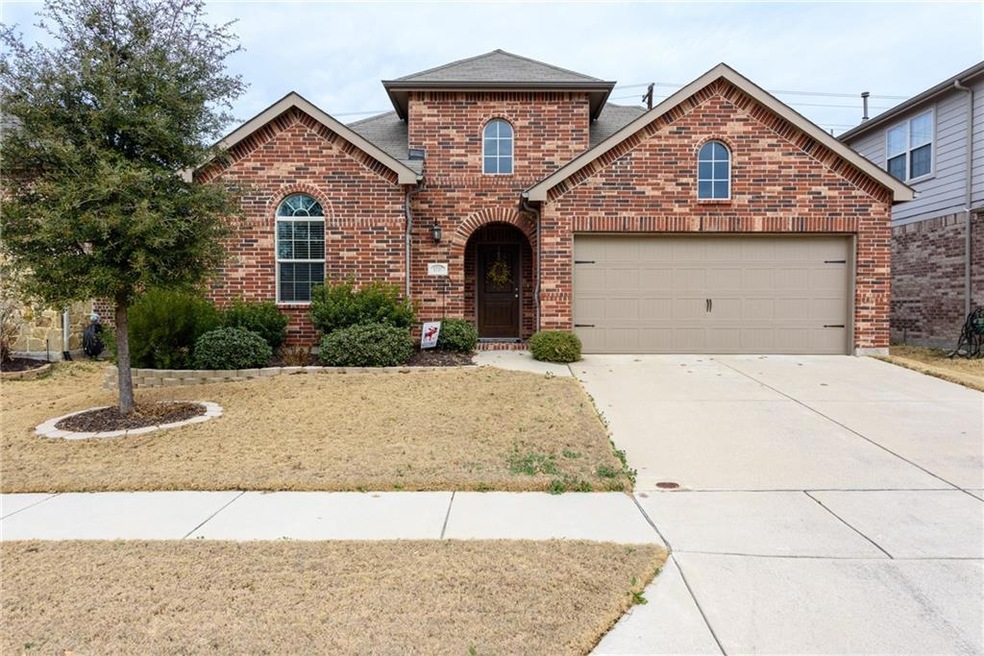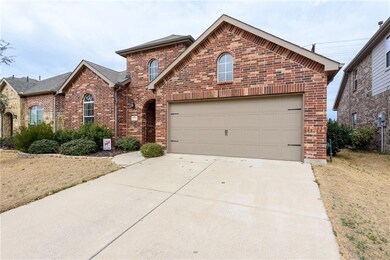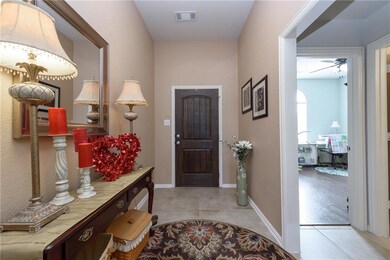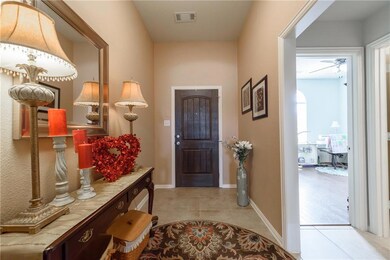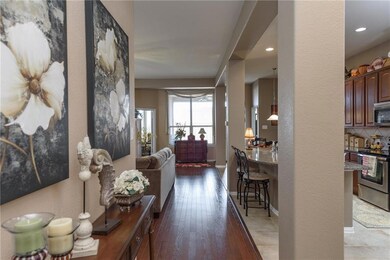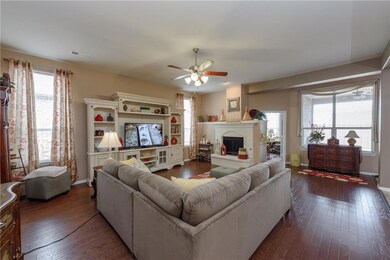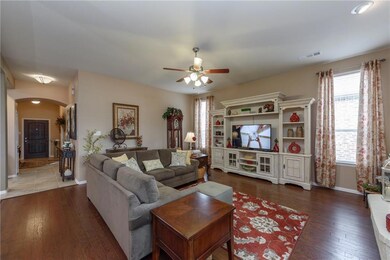
1737 Shoebill Dr Little Elm, TX 75068
Highlights
- Traditional Architecture
- Covered patio or porch
- Interior Lot
- Wood Flooring
- 2 Car Attached Garage
- Burglar Security System
About This Home
As of April 2018Impeccable 3-2-2 home in Paloma Creek! Open and inviting floorplan that lends itself to the perfect home for entertaining friends and family. Stunning kitchen with gleaming granite, huge island and open breakfast room. Wood and ceramic tile grace the interior along with pretty fireplace. A Study with double doors is just off the living area is currently being used as a sitting area but would make a perfect office. Split master bedroom for privacy. Lovely covered patio with ceiling fan and tall privacy wood fence. Community has 4 pools, workout facility, bike and jogging trails. This home is in Pristine condition. Dont miss it!
Last Agent to Sell the Property
Sheila Cole
CENTURY 21 JUDGE FITE CO. Listed on: 02/19/2018
Home Details
Home Type
- Single Family
Est. Annual Taxes
- $6,824
Year Built
- Built in 2010
Lot Details
- 5,489 Sq Ft Lot
- Wood Fence
- Landscaped
- Interior Lot
- Sprinkler System
HOA Fees
- $28 Monthly HOA Fees
Parking
- 2 Car Attached Garage
Home Design
- Traditional Architecture
- Brick Exterior Construction
- Slab Foundation
- Composition Roof
Interior Spaces
- 2,139 Sq Ft Home
- 1-Story Property
- Wired For A Flat Screen TV
- Brick Fireplace
- Burglar Security System
Kitchen
- Electric Oven
- Electric Cooktop
- Microwave
- Dishwasher
- Disposal
Flooring
- Wood
- Ceramic Tile
Bedrooms and Bathrooms
- 3 Bedrooms
- 2 Full Bathrooms
Outdoor Features
- Covered patio or porch
Schools
- Paloma Creek Elementary School
- Navo Middle School
- Ray Braswell High School
Utilities
- Central Heating and Cooling System
- Heating System Uses Natural Gas
- Individual Gas Meter
- Municipal Utilities District
- High Speed Internet
- Cable TV Available
Community Details
- Association fees include full use of facilities, maintenance structure
- Paloma Creek HOA, Phone Number (940) 595-3829
- Paloma Creek South Ph 2 Subdivision
- Mandatory home owners association
Listing and Financial Details
- Legal Lot and Block 15 / DD
- Assessor Parcel Number R531337
- $6,453 per year unexempt tax
Ownership History
Purchase Details
Home Financials for this Owner
Home Financials are based on the most recent Mortgage that was taken out on this home.Purchase Details
Purchase Details
Purchase Details
Home Financials for this Owner
Home Financials are based on the most recent Mortgage that was taken out on this home.Purchase Details
Home Financials for this Owner
Home Financials are based on the most recent Mortgage that was taken out on this home.Purchase Details
Similar Homes in the area
Home Values in the Area
Average Home Value in this Area
Purchase History
| Date | Type | Sale Price | Title Company |
|---|---|---|---|
| Special Warranty Deed | -- | -- | |
| Special Warranty Deed | -- | Hunton Andrew Kurth Llp | |
| Warranty Deed | -- | Fidelity National Title | |
| Interfamily Deed Transfer | -- | Juniper Title | |
| Vendors Lien | -- | None Available | |
| Warranty Deed | -- | Attorney |
Mortgage History
| Date | Status | Loan Amount | Loan Type |
|---|---|---|---|
| Open | $426,772,000 | New Conventional | |
| Previous Owner | $248,000 | New Conventional | |
| Previous Owner | $256,000 | New Conventional | |
| Previous Owner | $256,405 | New Conventional | |
| Previous Owner | $148,066 | New Conventional |
Property History
| Date | Event | Price | Change | Sq Ft Price |
|---|---|---|---|---|
| 07/31/2024 07/31/24 | Rented | $2,155 | 0.0% | -- |
| 07/08/2024 07/08/24 | Under Contract | -- | -- | -- |
| 07/02/2024 07/02/24 | Price Changed | $2,155 | -4.0% | $1 / Sq Ft |
| 07/01/2024 07/01/24 | For Rent | $2,245 | 0.0% | -- |
| 06/28/2024 06/28/24 | Under Contract | -- | -- | -- |
| 06/27/2024 06/27/24 | For Rent | $2,245 | 0.0% | -- |
| 06/26/2024 06/26/24 | Under Contract | -- | -- | -- |
| 06/25/2024 06/25/24 | Price Changed | $2,245 | -5.1% | $1 / Sq Ft |
| 06/21/2024 06/21/24 | Price Changed | $2,365 | -2.9% | $1 / Sq Ft |
| 06/06/2024 06/06/24 | Price Changed | $2,435 | -2.2% | $1 / Sq Ft |
| 06/05/2024 06/05/24 | For Rent | $2,490 | +7.1% | -- |
| 06/29/2023 06/29/23 | Rented | $2,325 | 0.0% | -- |
| 06/26/2023 06/26/23 | Under Contract | -- | -- | -- |
| 06/23/2023 06/23/23 | Price Changed | $2,325 | -2.9% | $1 / Sq Ft |
| 06/22/2023 06/22/23 | Price Changed | $2,395 | -0.2% | $1 / Sq Ft |
| 06/20/2023 06/20/23 | Price Changed | $2,400 | +0.2% | $1 / Sq Ft |
| 06/16/2023 06/16/23 | Price Changed | $2,395 | -3.0% | $1 / Sq Ft |
| 06/15/2023 06/15/23 | Price Changed | $2,470 | -0.2% | $1 / Sq Ft |
| 06/13/2023 06/13/23 | Price Changed | $2,475 | +0.2% | $1 / Sq Ft |
| 06/06/2023 06/06/23 | Price Changed | $2,470 | -0.2% | $1 / Sq Ft |
| 06/05/2023 06/05/23 | Price Changed | $2,475 | 0.0% | $1 / Sq Ft |
| 06/05/2023 06/05/23 | For Rent | $2,475 | +0.2% | -- |
| 05/22/2023 05/22/23 | Under Contract | -- | -- | -- |
| 05/09/2023 05/09/23 | For Rent | $2,470 | 0.0% | -- |
| 04/27/2023 04/27/23 | Under Contract | -- | -- | -- |
| 04/27/2023 04/27/23 | For Rent | $2,470 | 0.0% | -- |
| 04/26/2023 04/26/23 | Under Contract | -- | -- | -- |
| 04/25/2023 04/25/23 | For Rent | $2,470 | 0.0% | -- |
| 04/13/2018 04/13/18 | Sold | -- | -- | -- |
| 03/11/2018 03/11/18 | Pending | -- | -- | -- |
| 02/19/2018 02/19/18 | For Sale | $268,000 | -- | $125 / Sq Ft |
Tax History Compared to Growth
Tax History
| Year | Tax Paid | Tax Assessment Tax Assessment Total Assessment is a certain percentage of the fair market value that is determined by local assessors to be the total taxable value of land and additions on the property. | Land | Improvement |
|---|---|---|---|---|
| 2024 | $6,824 | $331,000 | $99,000 | $232,000 |
| 2023 | $7,717 | $366,000 | $90,387 | $275,613 |
| 2022 | $7,743 | $325,256 | $71,500 | $253,756 |
| 2021 | $6,749 | $266,506 | $50,325 | $216,181 |
| 2020 | $6,596 | $254,155 | $50,325 | $203,830 |
| 2019 | $6,763 | $253,699 | $50,325 | $203,374 |
| 2018 | $6,970 | $260,302 | $50,325 | $209,977 |
| 2017 | $6,623 | $240,964 | $46,750 | $194,214 |
| 2016 | $5,960 | $216,838 | $38,775 | $178,063 |
| 2015 | $4,831 | $198,008 | $38,775 | $161,258 |
| 2013 | -- | $163,643 | $38,775 | $124,868 |
Agents Affiliated with this Home
-
Denise Frank

Seller's Agent in 2024
Denise Frank
Progress Residential Property
(832) 928-3019
11 Total Sales
-
S
Seller's Agent in 2018
Sheila Cole
CENTURY 21 JUDGE FITE CO.
-
Dennise Scott
D
Buyer's Agent in 2018
Dennise Scott
Fraser Realty
(469) 544-1101
22 Total Sales
Map
Source: North Texas Real Estate Information Systems (NTREIS)
MLS Number: 13779019
APN: R531337
- 1729 Shoebill Dr
- 1804 Shoebill Dr
- 1736 Erin St
- 937 Horizon Ridge Cir
- 1620 Whistler Dr
- 512 Navo Rd
- 1000 Barn Owl Dr
- 1201 Petrel Dr
- 921 Horizon Ridge Cir
- 1721 Emma Pearl Ln
- 1209 Roadrunner Dr
- 412 Navo Rd
- 921 Lovebird Ln
- 1105 Pigeon Hawk Dr
- 913 Lovebird Ln
- 800 Marion Farm Rd
- 1508 Rosson Rd
- 1401 Wood Duck Dr
- 1309 Roadrunner Dr
- 1513 Toucan Dr
