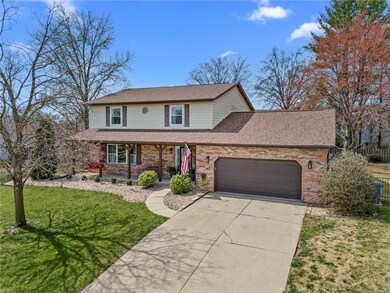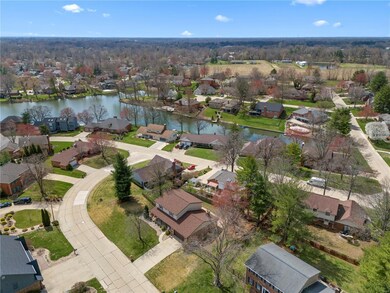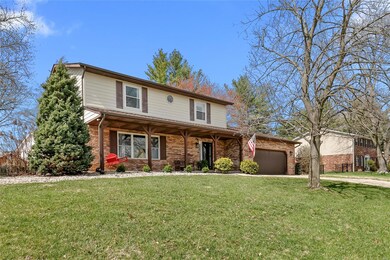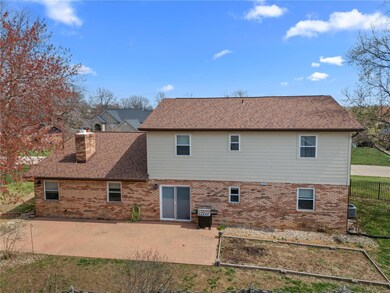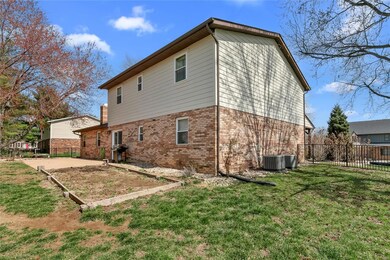
8 Cobblestone Ln Swansea, IL 62226
Highlights
- Traditional Architecture
- 1 Fireplace
- Breakfast Room
- Wolf Branch Elementary School Rated A-
- Covered patio or porch
- 2 Car Attached Garage
About This Home
As of May 2025You won't want to miss this beautiful, move-in ready 2 story located in the prestigious Lake Lorraine Subdivision in Wolf Branch Schools! Situated on a level lot with fenced in yard, this home has fantastic access to nearby Scott AirForce Base, shopping, restaurants, parks, bike trails & employment opportunities! Boasting over 2,500 SF of living space, 8 Cobblestone features 4 BR's (primary BR has an oversized closet w/ custom organizers), 2.5 Bathrooms, Living Room, Dining Room, Kitchen that opens into Family Room w/ FP, laundry & an oversized 2 car garage. This home features many updates & amenities: Roof, Gutters & Downspouts (fall of 2023), sliding glass door w/ BI blinds that walks out to the patio, storm door, dishwasher (2021), Zoned HVAC (2019), LVP flooring throughout main level, granite countertops, repainted interior, bathroom updates, dual smart thermostats, keyless entry lock system, crawl space has a vapor barrier & sump pump & more!
Last Agent to Sell the Property
RE/MAX Results Realty License #475159611 Listed on: 04/03/2025

Home Details
Home Type
- Single Family
Est. Annual Taxes
- $6,462
Year Built
- Built in 1984
HOA Fees
- $13 Monthly HOA Fees
Parking
- 2 Car Attached Garage
Home Design
- Traditional Architecture
- Brick Veneer
Interior Spaces
- 2,562 Sq Ft Home
- 2-Story Property
- 1 Fireplace
- Sliding Doors
- Panel Doors
- Family Room
- Living Room
- Breakfast Room
- Dining Room
- Basement
Kitchen
- Microwave
- Dishwasher
- Disposal
Flooring
- Carpet
- Ceramic Tile
- Luxury Vinyl Plank Tile
Bedrooms and Bathrooms
- 4 Bedrooms
Laundry
- Laundry Room
- Dryer
- Washer
Schools
- Wolf Branch Dist 113 Elementary And Middle School
- Belleville High School-East
Additional Features
- Covered patio or porch
- 0.33 Acre Lot
- Forced Air Zoned Heating and Cooling System
Listing and Financial Details
- Assessor Parcel Number 08-10.0-403-005
Ownership History
Purchase Details
Home Financials for this Owner
Home Financials are based on the most recent Mortgage that was taken out on this home.Purchase Details
Home Financials for this Owner
Home Financials are based on the most recent Mortgage that was taken out on this home.Purchase Details
Similar Homes in the area
Home Values in the Area
Average Home Value in this Area
Purchase History
| Date | Type | Sale Price | Title Company |
|---|---|---|---|
| Warranty Deed | $320,000 | Town & Country Title | |
| Warranty Deed | $227,500 | Town & Country Title Co | |
| Deed | $136,000 | -- |
Mortgage History
| Date | Status | Loan Amount | Loan Type |
|---|---|---|---|
| Open | $258,187 | VA | |
| Previous Owner | $232,732 | VA | |
| Previous Owner | $50,000 | Credit Line Revolving | |
| Previous Owner | $110,000 | New Conventional | |
| Previous Owner | $50,000 | Credit Line Revolving | |
| Previous Owner | $50,000 | Credit Line Revolving | |
| Previous Owner | $100,000 | Unknown | |
| Previous Owner | $94,000 | Unknown | |
| Previous Owner | $20,000 | Credit Line Revolving |
Property History
| Date | Event | Price | Change | Sq Ft Price |
|---|---|---|---|---|
| 05/16/2025 05/16/25 | Sold | $320,000 | +1.6% | $125 / Sq Ft |
| 04/07/2025 04/07/25 | Pending | -- | -- | -- |
| 04/03/2025 04/03/25 | For Sale | $315,000 | 0.0% | $123 / Sq Ft |
| 04/02/2025 04/02/25 | Price Changed | $315,000 | -1.6% | $123 / Sq Ft |
| 03/25/2025 03/25/25 | Off Market | $320,000 | -- | -- |
| 01/29/2021 01/29/21 | Sold | $227,500 | +1.1% | $89 / Sq Ft |
| 01/29/2021 01/29/21 | Pending | -- | -- | -- |
| 12/13/2020 12/13/20 | For Sale | $225,000 | -- | $88 / Sq Ft |
Tax History Compared to Growth
Tax History
| Year | Tax Paid | Tax Assessment Tax Assessment Total Assessment is a certain percentage of the fair market value that is determined by local assessors to be the total taxable value of land and additions on the property. | Land | Improvement |
|---|---|---|---|---|
| 2023 | $6,462 | $85,633 | $16,383 | $69,250 |
| 2022 | $6,013 | $77,990 | $14,921 | $63,069 |
| 2021 | $5,859 | $74,789 | $14,309 | $60,480 |
| 2020 | $5,683 | $69,650 | $13,326 | $56,324 |
| 2019 | $5,589 | $70,403 | $13,599 | $56,804 |
| 2018 | $5,437 | $68,606 | $13,252 | $55,354 |
| 2017 | $5,288 | $66,780 | $12,899 | $53,881 |
| 2016 | $5,248 | $64,478 | $12,454 | $52,024 |
| 2014 | $5,248 | $72,142 | $13,356 | $58,786 |
| 2013 | $4,717 | $72,142 | $13,356 | $58,786 |
Agents Affiliated with this Home
-
Kim Ruhl

Seller's Agent in 2025
Kim Ruhl
RE/MAX
(618) 444-0133
147 in this area
365 Total Sales
-
Lindy Kurtz

Buyer's Agent in 2025
Lindy Kurtz
Keller Williams Pinnacle
(210) 633-7679
93 in this area
233 Total Sales
-
Judy Doyle

Seller's Agent in 2021
Judy Doyle
RE/MAX Preferred
(618) 973-1719
91 in this area
233 Total Sales
Map
Source: MARIS MLS
MLS Number: MIS25018258
APN: 08-10.0-403-005
- 112 Lake Lorraine Dr
- 1 Lake Lorraine Dr
- 217 Adam Dr
- 216 Brian Dr
- 48 Clinton Hill Dr
- 110 Clinton Hill Dr
- 117 Timber Dr
- 1518 William Ln
- 9 Lake Christine Dr
- 104 Britanna Dr
- 0 Smelting Works Rd
- 1509 Scoter Ct
- 4092 Redcastle Place
- 1421 Orchard St
- 1519 Lebanon Ave
- 105 Whiteside Dr
- 1325 Orchard St
- 4105 Woodland Park Dr
- 1933 N Charles St
- 34 Whiteside Dr

